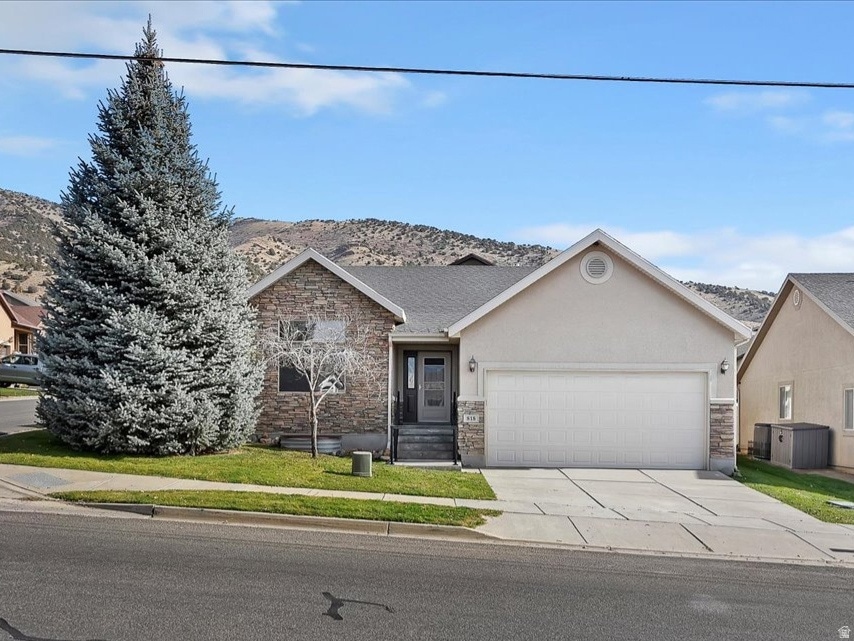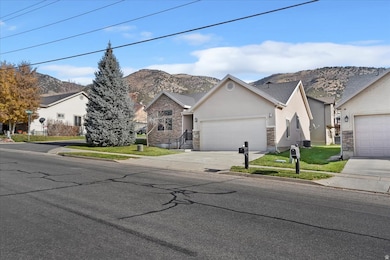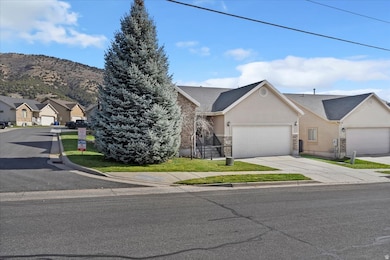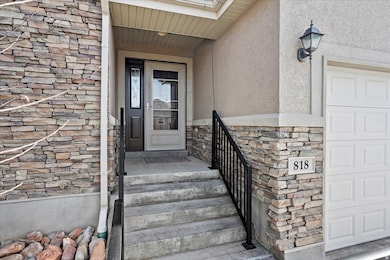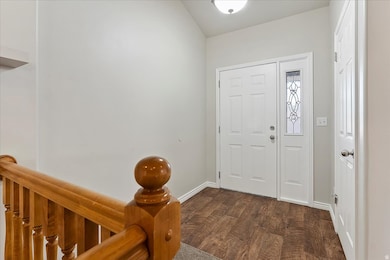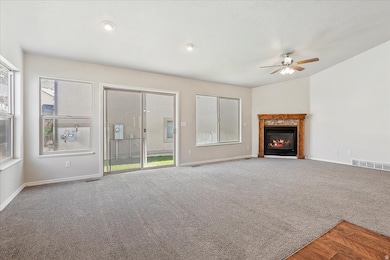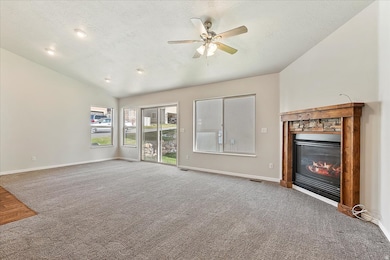818 Mahogany Ridge Rd Morgan, UT 84050
Estimated payment $3,364/month
Total Views
552
5
Beds
3
Baths
2,630
Sq Ft
$219
Price per Sq Ft
Highlights
- Updated Kitchen
- Vaulted Ceiling
- Main Floor Primary Bedroom
- Mountain View
- Rambler Architecture
- Corner Lot
About This Home
Come see this beautifully remodeled open floorplan Morgan home with 5 bedrooms and 3 full bathrooms., new quartz countertops, vaulted ceilings, newly finished basement, walk-in closets. HOA maintains the yard so very low maintenance. Square footage figures are provided as a courtesy estimate only and were obtained from county records. Buyer is advised to obtain an independent measurement.
Home Details
Home Type
- Single Family
Est. Annual Taxes
- $2,133
Year Built
- Built in 2004
Lot Details
- 2,178 Sq Ft Lot
- Landscaped
- Corner Lot
- Sloped Lot
- Sprinkler System
- Property is zoned Single-Family, RM-15
HOA Fees
- $150 Monthly HOA Fees
Parking
- 2 Car Attached Garage
- 4 Open Parking Spaces
Home Design
- Rambler Architecture
- Stone Siding
- Stucco
Interior Spaces
- 2,630 Sq Ft Home
- 2-Story Property
- Vaulted Ceiling
- Gas Log Fireplace
- Sliding Doors
- Great Room
- Mountain Views
- Basement Fills Entire Space Under The House
- Storm Doors
- Electric Dryer Hookup
Kitchen
- Updated Kitchen
- Gas Range
- Free-Standing Range
- Disposal
Flooring
- Carpet
- Linoleum
- Vinyl
Bedrooms and Bathrooms
- 5 Bedrooms | 2 Main Level Bedrooms
- Primary Bedroom on Main
- Walk-In Closet
- 3 Full Bathrooms
- Bathtub With Separate Shower Stall
Outdoor Features
- Porch
Schools
- Morgan Elementary And Middle School
- Morgan High School
Utilities
- Forced Air Heating and Cooling System
- Natural Gas Connected
Listing and Financial Details
- Home warranty included in the sale of the property
- Assessor Parcel Number 00-0068-4927
Community Details
Overview
- Association fees include water
- HOA Strategies Association, Phone Number (385) 988-0182
- Quail Ridge Subdivision
Recreation
- Snow Removal
Map
Create a Home Valuation Report for This Property
The Home Valuation Report is an in-depth analysis detailing your home's value as well as a comparison with similar homes in the area
Home Values in the Area
Average Home Value in this Area
Tax History
| Year | Tax Paid | Tax Assessment Tax Assessment Total Assessment is a certain percentage of the fair market value that is determined by local assessors to be the total taxable value of land and additions on the property. | Land | Improvement |
|---|---|---|---|---|
| 2025 | $2,133 | $409,514 | $104,000 | $305,514 |
| 2024 | $2,279 | $401,974 | $104,000 | $297,974 |
| 2023 | $2,575 | $383,925 | $104,000 | $279,925 |
| 2022 | $2,614 | $347,189 | $104,000 | $243,189 |
| 2021 | $2,095 | $272,042 | $80,000 | $192,042 |
| 2020 | $1,763 | $234,251 | $57,500 | $176,751 |
| 2019 | $1,677 | $234,251 | $57,500 | $176,751 |
| 2018 | $1,473 | $122,513 | $0 | $0 |
| 2017 | $1,411 | $113,676 | $0 | $0 |
| 2016 | $1,168 | $92,970 | $0 | $0 |
| 2015 | $1,113 | $0 | $0 | $0 |
| 2013 | $1,959 | $0 | $0 | $0 |
Source: Public Records
Property History
| Date | Event | Price | List to Sale | Price per Sq Ft |
|---|---|---|---|---|
| 11/11/2025 11/11/25 | For Sale | $574,900 | -- | $219 / Sq Ft |
Source: UtahRealEstate.com
Source: UtahRealEstate.com
MLS Number: 2122359
APN: 00-0068-4927
Nearby Homes
- 845 N Sapphire St
- 846 N Sapphire St
- 881 Violet Dr
- 733 N Jenny Ln
- 793 Ruby Dr
- 889 N Sapphire St
- 790 E Ruby Dr
- 879 N Grand View Dr Unit 406
- 278 E 300 N
- 588 400 W
- 291 N 100 W
- 560 400 W Unit 18
- 544 N 350 W Unit 7R
- 269 River Cove Dr
- 29 N Commercial St
- 77 N River Cove Cir
- 70 S 100 E
- 1101 W Stagecoach Run
- 192 S Finch Cir
- 1808 N Orchard Way
- 6038 N Hidden Valley Rd Unit 319
- 106 N Mountain Rd
- 754 Eastside Dr
- 2997 E S Village Dr
- 985 W Willow Garden Paseo
- 1267 W Burke Ln
- 736 W State St
- 847 N Shepherd Creek Pkwy
- 615 E 250 N Unit 615 A
- 430 N Station Pkwy
- 500 N Broadway
- 1302 Sunrise Ln
- 507 N Broadway
- 590 N Station Pkwy
- 1136 Fairway Cir Unit Basement
- 678 S 650 W Unit Basement unit
- 2291 E 2900 N
- 380 E 100 N
- 2263 N 725 W
- 1437 Burke Ln N
