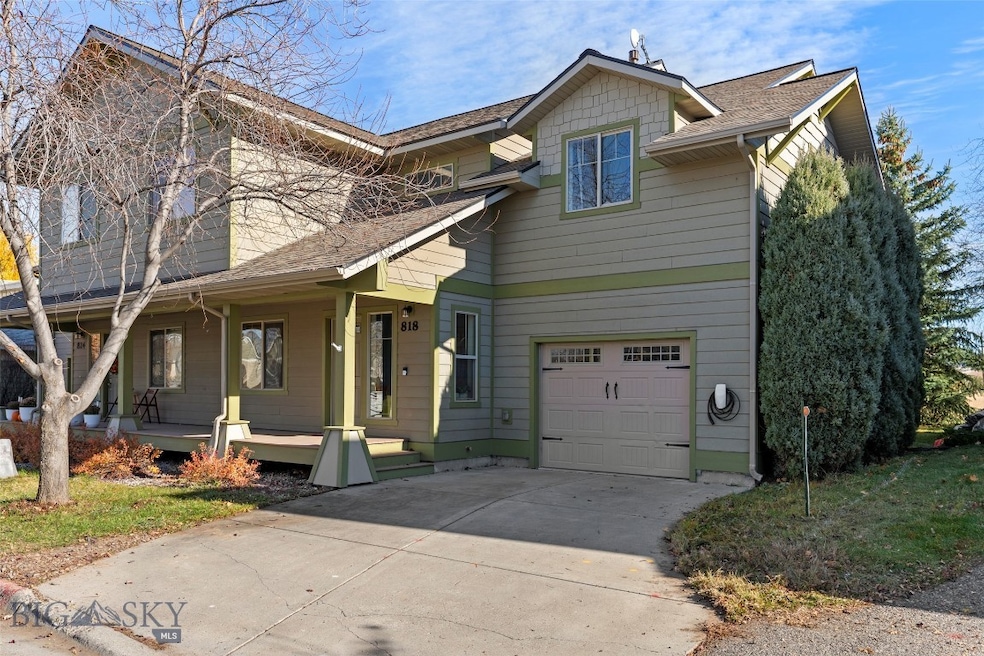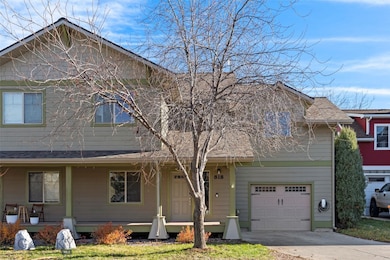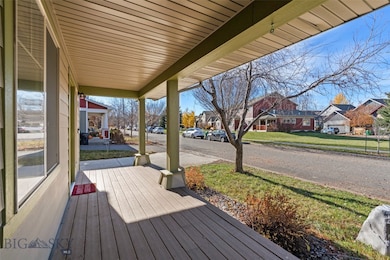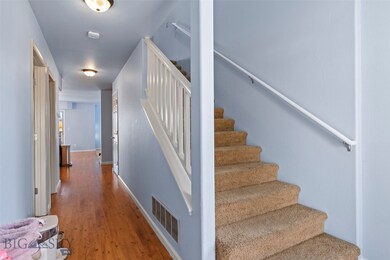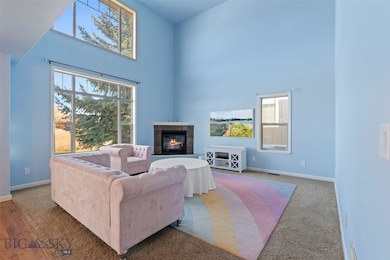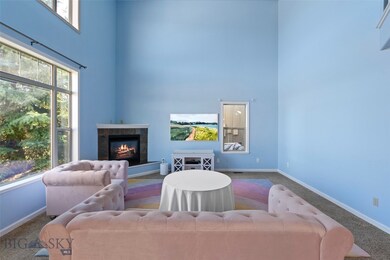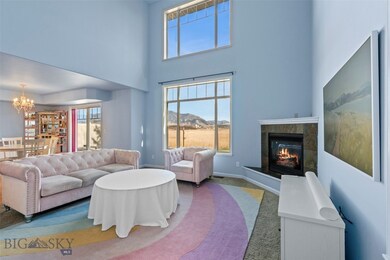818 Matheson Way Bozeman, MT 59715
North Bozeman NeighborhoodEstimated payment $3,614/month
Highlights
- 1 Car Attached Garage
- Patio
- Park
- Chief Joseph Middle School Rated A-
- Living Room
- 3-minute walk to Walton Homestead Park
About This Home
This versatile Bozeman townhouse offers nearly 2,000 square feet of thoughtfully designed living space filled with natural light and grand vaulted ceilings. Inside, you’ll find three bedrooms, three baths, and a large bonus room that can easily transform into a fourth bedroom, home office, or media space. The open-concept main floor features a bright living area with a cozy gas fireplace, an inviting kitchen with an eating bar, and glass patio doors that lead to a private, partially fenced and irrigated backyard. A main-floor bedroom and 3/4 guest bath offer flexibility and convenience, while the upper level hosts the en suite primary bedroom with a double-sink vanity and walk-in closet, another bedroom, a full bath, and a spacious bonus/media room perfect for gaming, working, or unwinding. Additional highlights include a deep, single-car attached garage equipped with a Tesla charger and network panel, plus smart-home ready infrastructure for modern living. The new furnace and HVAC system provide peace of mind and year-round comfort. Step outside to enjoy beautiful mountain views of the Bridgers, or relax on the front porch overlooking a community park directly across the street. Just down the block, you’ll find gardens, playgrounds, and green spaces. Whether you’re looking for your next home or a savvy investment, this property checks every box. Move-in ready and beautifully maintained, it’s waiting for its next chapter.
Townhouse Details
Home Type
- Townhome
Est. Annual Taxes
- $4,723
Year Built
- Built in 2005
HOA Fees
- $58 Monthly HOA Fees
Parking
- 1 Car Attached Garage
Home Design
- Shingle Roof
- Asphalt Roof
Interior Spaces
- 1,999 Sq Ft Home
- 2-Story Property
- Ceiling Fan
- Family Room
- Living Room
- Dining Room
Kitchen
- Range
- Microwave
- Dishwasher
Bedrooms and Bathrooms
- 3 Bedrooms
- 3 Full Bathrooms
Laundry
- Laundry Room
- Dryer
- Washer
Home Security
Additional Features
- Patio
- 3,542 Sq Ft Lot
- Forced Air Heating and Cooling System
Listing and Financial Details
- Assessor Parcel Number RGG50305
Community Details
Overview
- Walton Homestead Subdivision
Recreation
- Park
Security
- Fire and Smoke Detector
Map
Home Values in the Area
Average Home Value in this Area
Tax History
| Year | Tax Paid | Tax Assessment Tax Assessment Total Assessment is a certain percentage of the fair market value that is determined by local assessors to be the total taxable value of land and additions on the property. | Land | Improvement |
|---|---|---|---|---|
| 2025 | $2,713 | $607,200 | $0 | $0 |
| 2024 | $4,456 | $669,400 | $0 | $0 |
| 2023 | $4,311 | $669,400 | $0 | $0 |
| 2022 | $2,968 | $387,100 | $0 | $0 |
| 2021 | $3,276 | $387,100 | $0 | $0 |
| 2020 | $3,027 | $354,200 | $0 | $0 |
| 2019 | $3,096 | $354,200 | $0 | $0 |
| 2018 | $2,642 | $280,000 | $0 | $0 |
| 2017 | $2,611 | $280,000 | $0 | $0 |
| 2016 | $2,283 | $241,700 | $0 | $0 |
| 2015 | $2,285 | $241,700 | $0 | $0 |
| 2014 | $2,332 | $145,220 | $0 | $0 |
Property History
| Date | Event | Price | List to Sale | Price per Sq Ft | Prior Sale |
|---|---|---|---|---|---|
| 11/11/2025 11/11/25 | For Sale | $599,900 | +3.1% | $300 / Sq Ft | |
| 12/22/2023 12/22/23 | Sold | -- | -- | -- | View Prior Sale |
| 11/11/2023 11/11/23 | Pending | -- | -- | -- | |
| 11/03/2023 11/03/23 | Price Changed | $582,000 | -2.2% | $291 / Sq Ft | |
| 09/28/2023 09/28/23 | Price Changed | $595,000 | -2.5% | $298 / Sq Ft | |
| 09/18/2023 09/18/23 | For Sale | $610,000 | -- | $305 / Sq Ft |
Purchase History
| Date | Type | Sale Price | Title Company |
|---|---|---|---|
| Warranty Deed | -- | Security Title | |
| Quit Claim Deed | -- | American Land Title Company | |
| Interfamily Deed Transfer | -- | American Land Title Company | |
| Warranty Deed | -- | None Available | |
| Warranty Deed | -- | American Land Title Company |
Mortgage History
| Date | Status | Loan Amount | Loan Type |
|---|---|---|---|
| Open | $552,900 | New Conventional | |
| Previous Owner | $151,000 | New Conventional | |
| Previous Owner | $148,400 | Fannie Mae Freddie Mac |
Source: Big Sky Country MLS
MLS Number: 406856
APN: 06-0798-01-3-62-23-5001
- 854 Matheson Way
- 1406 Juniper St
- 1460 Juniper St
- 975 Jessie Way
- 1033 N 14th Ave
- 1036 N 15th Ave
- 1283 Crabapple Dr
- 152 Laager Loop
- 917 N 17th Ave Unit 3
- TBD N 19th Ave
- 166 Wagon Train Trail
- 163 Wagon Train Trail
- 403 N 18th Ave
- 402 & 404 N 19th Ave
- 1233 N 8th Ave
- 1608 W Beall St Unit B
- 1608 W Beall St Unit A
- 318 & 320 N 19th
- 1610 W Beall St Unit B
- 1610 W Beall St Unit A
- 806 N 15th Ave
- 1016 N 15th Ave
- 46 Locomotive Loop Unit ID1292385P
- 605 N 7th Ave Unit 301
- 476 Enterprise Blvd Unit 119
- 476 Enterprise Blvd Unit 210
- 1223 N 8th Ave
- 603 Emily Dr
- 825 N 3rd Ave
- 1624 W Babcock St
- 803 N Grand Ave
- 818 W Babcock St
- 103 S 8th Ave
- 103 S 8th Ave
- 103 S 8th Ave Unit 103 S 8th East Main Floor
- 103 S 8th Ave Unit 103 S 8th West Addition
- 309 N 3rd Ave Unit C
- 109 S 8th Ave Unit 109 FULL BRIGHT BASEMENT
- 109 S 8th Ave
- 109 S 8th Ave
