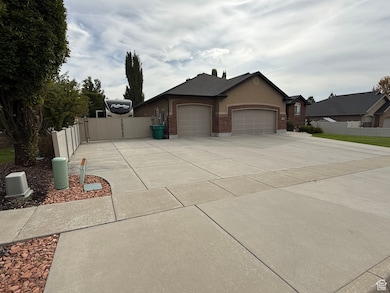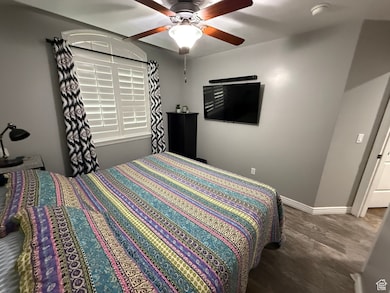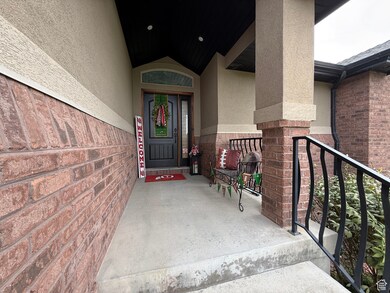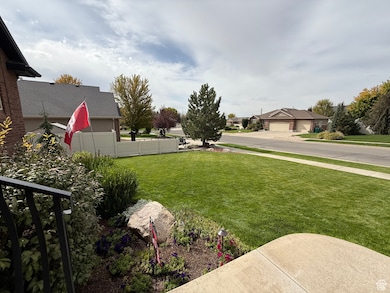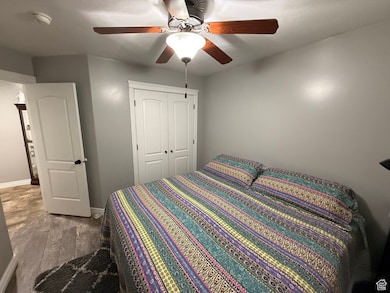818 N 2625 W Layton, UT 84041
Estimated payment $4,949/month
Highlights
- RV or Boat Parking
- Secluded Lot
- Rambler Architecture
- Mature Trees
- Vaulted Ceiling
- Main Floor Primary Bedroom
About This Home
Discover spacious family living in this beautifully maintained 4-bedroom, 3-bath home with a 90% finished basement and lots of storage downstairs as well as upstairs, 3,774 sq ft of living space. Thoughtful layout features fireplaces upstairs and downstairs, an extra-wide staircase, 40-inch hallways, a large laundry room, and a primary suite with separate walk-in closets. There are durable Corian countertops throughout, Entertain easily on the covered patio with spa and in the low-maintenance, fully fenced yard ideal for gatherings. Practical extras include a 4-car attached extra-deep garage with workbench, a detached single-car garage (13 x 24), and a 19 x 50 concrete RV pad with RV electrical hook up. Move-in ready, family-focused, and built for convenience and storage. 3' x 5' Champion Gun Safe included.
Listing Agent
Coldwell Banker Realty (South Ogden) License #5459581 Listed on: 10/27/2025

Home Details
Home Type
- Single Family
Est. Annual Taxes
- $4,443
Year Built
- Built in 2008
Lot Details
- 0.29 Acre Lot
- Cul-De-Sac
- Property is Fully Fenced
- Landscaped
- Secluded Lot
- Mature Trees
- Property is zoned Single-Family
HOA Fees
- $4 Monthly HOA Fees
Parking
- 4 Car Attached Garage
- RV or Boat Parking
Home Design
- Rambler Architecture
- Brick Exterior Construction
- Asphalt
- Stucco
Interior Spaces
- 3,774 Sq Ft Home
- 2-Story Property
- Central Vacuum
- Vaulted Ceiling
- Ceiling Fan
- 2 Fireplaces
- Plantation Shutters
- Blinds
- Smart Doorbell
- Fire and Smoke Detector
Kitchen
- Double Oven
- Gas Oven
- Free-Standing Range
- Range Hood
- Microwave
- Freezer
- Disposal
Flooring
- Carpet
- Tile
Bedrooms and Bathrooms
- 4 Bedrooms | 3 Main Level Bedrooms
- Primary Bedroom on Main
- Walk-In Closet
- 3 Full Bathrooms
- Hydromassage or Jetted Bathtub
- Bathtub With Separate Shower Stall
Laundry
- Laundry Room
- Dryer
- Washer
Basement
- Walk-Out Basement
- Basement Fills Entire Space Under The House
- Exterior Basement Entry
Eco-Friendly Details
- Reclaimed Water Irrigation System
Outdoor Features
- Open Patio
- Outbuilding
- Porch
Schools
- Ellison Park Elementary School
- Legacy Middle School
- Layton High School
Utilities
- Central Heating and Cooling System
- Natural Gas Connected
- Satellite Dish
Community Details
- Swan Meadows Subdivision
Listing and Financial Details
- Exclusions: Gas Grill/BBQ
- Assessor Parcel Number 12-695-0411
Map
Home Values in the Area
Average Home Value in this Area
Tax History
| Year | Tax Paid | Tax Assessment Tax Assessment Total Assessment is a certain percentage of the fair market value that is determined by local assessors to be the total taxable value of land and additions on the property. | Land | Improvement |
|---|---|---|---|---|
| 2025 | $4,443 | $466,400 | $131,755 | $334,645 |
| 2024 | $4,244 | $448,800 | $141,111 | $307,689 |
| 2023 | $4,131 | $770,000 | $149,062 | $620,938 |
| 2022 | $4,412 | $446,600 | $86,874 | $359,726 |
| 2021 | $4,048 | $611,000 | $130,292 | $480,708 |
| 2020 | $3,681 | $533,000 | $111,291 | $421,709 |
| 2019 | $3,589 | $509,000 | $110,103 | $398,897 |
| 2018 | $3,336 | $475,000 | $97,016 | $377,984 |
| 2016 | $3,305 | $242,770 | $39,849 | $202,921 |
| 2015 | $3,195 | $222,805 | $40,548 | $182,257 |
| 2014 | $3,112 | $221,878 | $40,548 | $181,330 |
| 2013 | -- | $194,164 | $35,924 | $158,240 |
Property History
| Date | Event | Price | List to Sale | Price per Sq Ft |
|---|---|---|---|---|
| 11/20/2025 11/20/25 | Price Changed | $869,000 | -3.8% | $230 / Sq Ft |
| 10/27/2025 10/27/25 | For Sale | $903,000 | -- | $239 / Sq Ft |
Purchase History
| Date | Type | Sale Price | Title Company |
|---|---|---|---|
| Interfamily Deed Transfer | -- | Amrock Inc | |
| Quit Claim Deed | -- | None Listed On Document | |
| Interfamily Deed Transfer | -- | Amrock Inc | |
| Quit Claim Deed | -- | None Listed On Document | |
| Deed | -- | Stewart Title | |
| Deed | -- | Stewart Title | |
| Interfamily Deed Transfer | -- | Bonneville Superior Title Co | |
| Interfamily Deed Transfer | -- | Bonneville Superior Tit | |
| Interfamily Deed Transfer | -- | None Available | |
| Corporate Deed | -- | Security Title | |
| Warranty Deed | -- | Security Title |
Mortgage History
| Date | Status | Loan Amount | Loan Type |
|---|---|---|---|
| Open | $433,949 | VA | |
| Closed | $433,949 | VA | |
| Previous Owner | $340,000 | New Conventional | |
| Previous Owner | $280,000 | New Conventional | |
| Previous Owner | $220,000 | Purchase Money Mortgage | |
| Previous Owner | $308,000 | Construction |
Source: UtahRealEstate.com
MLS Number: 2119763
APN: 12-695-0411

