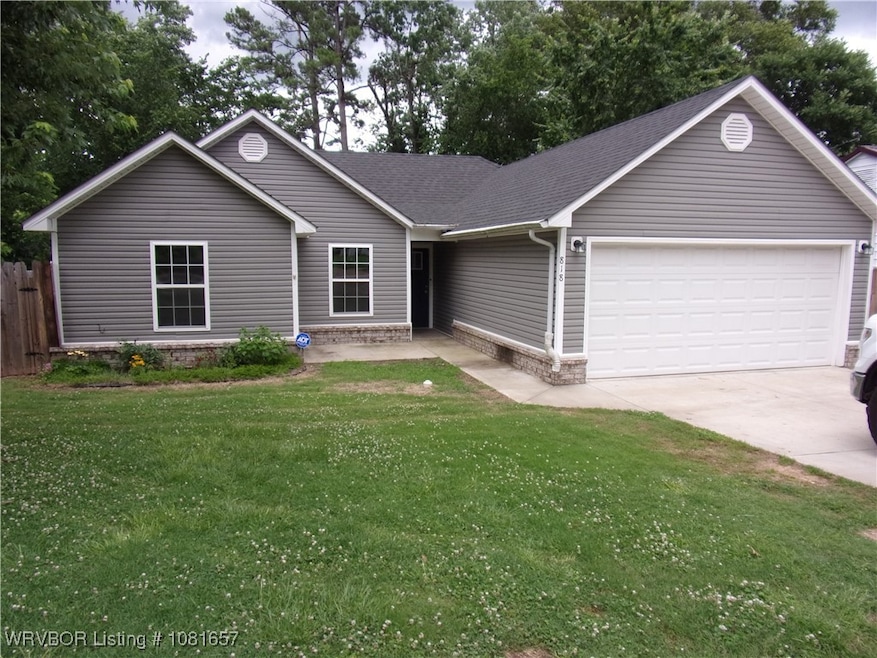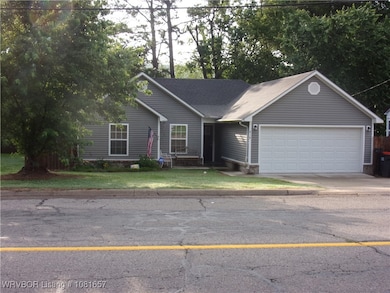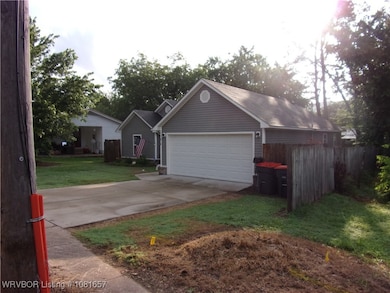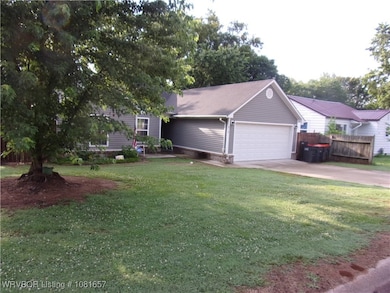Estimated payment $1,062/month
Total Views
26,007
3
Beds
2
Baths
1,249
Sq Ft
$156
Price per Sq Ft
Highlights
- Deck
- Double Pane Windows
- Ceiling Fan
- Attached Garage
- Central Heating and Cooling System
- Privacy Fence
About This Home
3 bedroom, 2 bath home in Ozark. This home is barely 4 years old and in very good condition. There is a two car attached garage, Gazebo in the backyard and a six foot wood privacy fence all around the back yard. Not a lot to mow or maintain - just move in and enjoy. Located between downtown and I-40.
Home Details
Home Type
- Single Family
Est. Annual Taxes
- $598
Year Built
- Built in 2021
Lot Details
- 7,405 Sq Ft Lot
- Property fronts a highway
- Privacy Fence
- Wood Fence
- Back Yard Fenced
- Level Lot
Home Design
- Slab Foundation
- Shingle Roof
- Architectural Shingle Roof
- Vinyl Siding
Interior Spaces
- 1,249 Sq Ft Home
- 1-Story Property
- Ceiling Fan
- Double Pane Windows
- Fire and Smoke Detector
- Washer and Electric Dryer Hookup
Kitchen
- Range with Range Hood
- Dishwasher
- Disposal
Flooring
- Carpet
- Vinyl
Bedrooms and Bathrooms
- 3 Bedrooms
- Split Bedroom Floorplan
- 2 Full Bathrooms
Parking
- Attached Garage
- Garage Door Opener
- Driveway
Schools
- Milton Elementary School
- Ozark Middle School
- Ozark High School
Utilities
- Central Heating and Cooling System
- Electric Water Heater
- Fiber Optics Available
Additional Features
- Deck
- City Lot
Community Details
- City Of Ozark Subdivision
Listing and Financial Details
- Tax Block 17
- Assessor Parcel Number 009-00686-000
Map
Create a Home Valuation Report for This Property
The Home Valuation Report is an in-depth analysis detailing your home's value as well as a comparison with similar homes in the area
Home Values in the Area
Average Home Value in this Area
Tax History
| Year | Tax Paid | Tax Assessment Tax Assessment Total Assessment is a certain percentage of the fair market value that is determined by local assessors to be the total taxable value of land and additions on the property. | Land | Improvement |
|---|---|---|---|---|
| 2025 | $1,098 | $20,380 | $630 | $19,750 |
| 2024 | $598 | $20,380 | $630 | $19,750 |
| 2023 | $673 | $20,380 | $630 | $19,750 |
| 2022 | $723 | $20,380 | $630 | $19,750 |
| 2021 | $39 | $780 | $630 | $150 |
| 2020 | $36 | $650 | $500 | $150 |
| 2019 | $35 | $650 | $500 | $150 |
| 2018 | $164 | $9,530 | $500 | $9,030 |
| 2017 | $164 | $9,530 | $500 | $9,030 |
| 2016 | $148 | $9,230 | $500 | $8,730 |
| 2015 | $124 | $8,790 | $2,000 | $6,790 |
| 2014 | -- | $8,790 | $2,000 | $6,790 |
| 2013 | -- | $8,790 | $2,000 | $6,790 |
Source: Public Records
Property History
| Date | Event | Price | List to Sale | Price per Sq Ft | Prior Sale |
|---|---|---|---|---|---|
| 10/23/2025 10/23/25 | Price Changed | $195,000 | -2.5% | $156 / Sq Ft | |
| 08/12/2025 08/12/25 | For Sale | $199,999 | 0.0% | $160 / Sq Ft | |
| 07/24/2025 07/24/25 | Pending | -- | -- | -- | |
| 07/09/2025 07/09/25 | Price Changed | $199,999 | -9.1% | $160 / Sq Ft | |
| 06/24/2025 06/24/25 | Price Changed | $220,000 | -2.2% | $176 / Sq Ft | |
| 06/10/2025 06/10/25 | For Sale | $225,000 | +36.4% | $180 / Sq Ft | |
| 03/10/2022 03/10/22 | Sold | $165,000 | 0.0% | $140 / Sq Ft | View Prior Sale |
| 02/08/2022 02/08/22 | Pending | -- | -- | -- | |
| 10/13/2021 10/13/21 | For Sale | $165,000 | +3200.0% | $140 / Sq Ft | |
| 05/12/2021 05/12/21 | Sold | $5,000 | -33.3% | $3 / Sq Ft | View Prior Sale |
| 04/12/2021 04/12/21 | Pending | -- | -- | -- | |
| 10/19/2020 10/19/20 | For Sale | $7,500 | -- | $5 / Sq Ft |
Source: Western River Valley Board of REALTORS®
Purchase History
| Date | Type | Sale Price | Title Company |
|---|---|---|---|
| Warranty Deed | $165,000 | Adams Abstract | |
| Warranty Deed | $40,000 | Adams Abstract | |
| Warranty Deed | $5,000 | None Available | |
| Interfamily Deed Transfer | -- | None Available | |
| Quit Claim Deed | -- | None Available | |
| Deed | -- | -- | |
| Quit Claim Deed | -- | -- | |
| Warranty Deed | $34,000 | -- | |
| Warranty Deed | $37,000 | -- | |
| Warranty Deed | $31,000 | -- |
Source: Public Records
Mortgage History
| Date | Status | Loan Amount | Loan Type |
|---|---|---|---|
| Open | $156,750 | New Conventional |
Source: Public Records
Source: Western River Valley Board of REALTORS®
MLS Number: 1081657
APN: 009-00686-000
Nearby Homes
- 612 N 2nd St
- 217 Cloos Circle Dr
- 201 Gar Creek Ln
- 205 Cloos Circle Dr
- 1021 Gar Creek Ln
- 110 E Walker St
- 1113 N 2nd St
- 600 W Carver St
- 1457 N 2nd St
- 301 N 5th St
- 313 N 6th St
- 312 Alston St
- 809 Owens St
- 809 W Gibson St
- 409 N 9th St
- 122 E College St
- 204 W Commercial St
- 1353 N 2nd St
- 3775 E Highway 64
- 803 W School St
Your Personal Tour Guide
Ask me questions while you tour the home.







