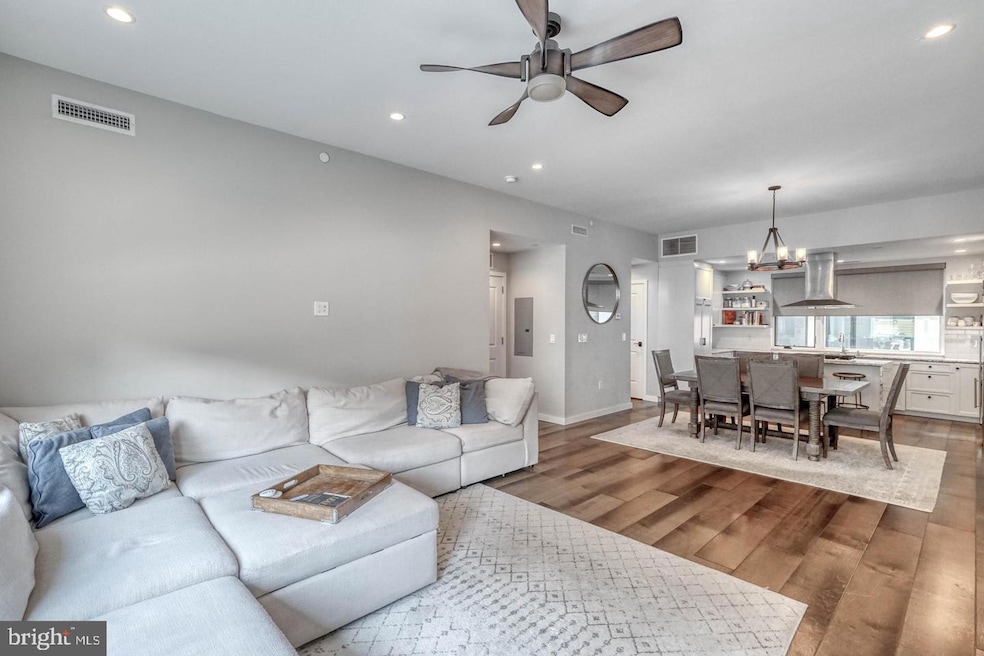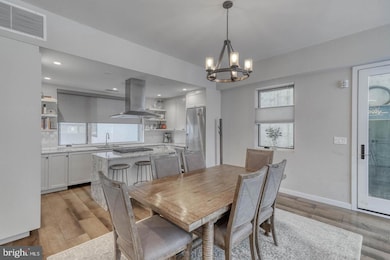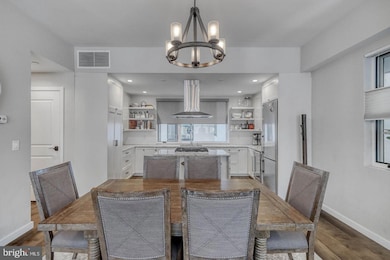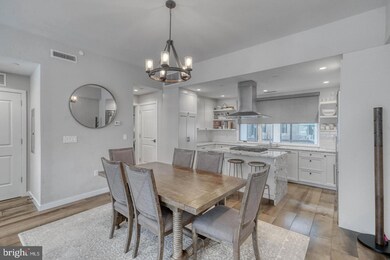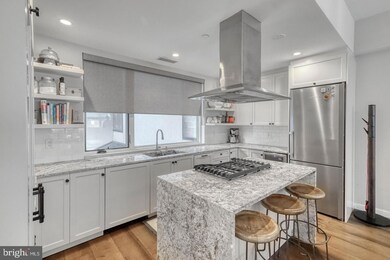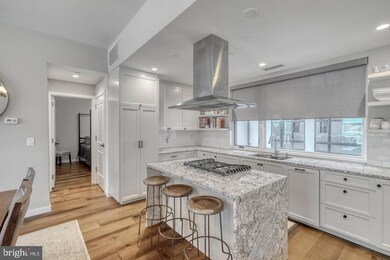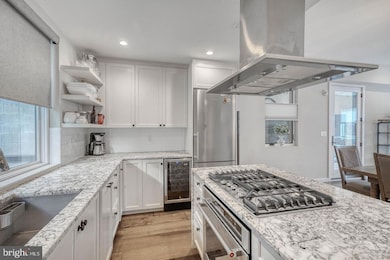818 N 4th St Unit 1A Philadelphia, PA 19123
Northern Liberties NeighborhoodHighlights
- 1 Car Attached Garage
- Forced Air Heating and Cooling System
- 4-minute walk to Orianna Hill Park
About This Home
Tucked away in the heart of Northern Liberties is the perfect home waiting for you to move in. Residence 1A in the renowned Duck Flats is a stunning 2 bedroom 2 bathroom flat with private entry, large private terrace and secure garage parking in the climate-controlled garage. The home features 10' ceilings and a large living room that leads into a stunning chef's kitchen - truly the heart of the home. The kitchen is fully custom with high-end appliances and beverage center. The two bedrooms are equally impressive with plenty of storage space. The Owner's suite bathroom includes a beautiful shower and a timeless aesthetic. The home also features recessed lighting throughout, central air, full-size laundry, and access to both Leithgow and 4th Street. The home is available for rent fully furnished at an additional cost. Schedule your tour today! *Photos are from a previous listing*
Condo Details
Home Type
- Condominium
Year Built
- Built in 2017
Parking
- 1 Car Attached Garage
- 1 Assigned Parking Space
Home Design
- Entry on the 1st floor
- Masonry
Interior Spaces
- 1,786 Sq Ft Home
- Property has 1 Level
- Washer and Dryer Hookup
Bedrooms and Bathrooms
- 2 Main Level Bedrooms
- 2 Full Bathrooms
Utilities
- Forced Air Heating and Cooling System
- Natural Gas Water Heater
Listing and Financial Details
- Residential Lease
- Security Deposit $7,600
- Tenant pays for all utilities
- No Smoking Allowed
- 12-Month Min and 24-Month Max Lease Term
- Available 8/4/25
- Assessor Parcel Number 888501136
Community Details
Overview
- Low-Rise Condominium
- Northern Liberties Subdivision
Pet Policy
- Pets allowed on a case-by-case basis
- Pet Deposit Required
Map
Property History
| Date | Event | Price | List to Sale | Price per Sq Ft |
|---|---|---|---|---|
| 08/05/2025 08/05/25 | For Rent | $3,800 | +8.6% | -- |
| 02/11/2025 02/11/25 | Rented | $3,500 | 0.0% | -- |
| 02/04/2025 02/04/25 | Under Contract | -- | -- | -- |
| 01/23/2025 01/23/25 | Price Changed | $3,500 | -11.4% | $2 / Sq Ft |
| 09/13/2024 09/13/24 | For Rent | $3,950 | -6.0% | -- |
| 04/29/2024 04/29/24 | Rented | $4,200 | +5.1% | -- |
| 04/22/2024 04/22/24 | Under Contract | -- | -- | -- |
| 02/09/2024 02/09/24 | For Rent | $3,995 | +5.1% | -- |
| 12/01/2022 12/01/22 | Rented | $3,800 | +5.6% | -- |
| 11/22/2022 11/22/22 | Under Contract | -- | -- | -- |
| 10/24/2022 10/24/22 | Price Changed | $3,600 | -10.0% | $2 / Sq Ft |
| 09/09/2022 09/09/22 | For Rent | $4,000 | -- | -- |
Source: Bright MLS
MLS Number: PAPH2523794
APN: 888501136
- 715 N 4th St
- 436 Brown St
- 422 Fairmount Ave
- 722 N 3rd St
- 834 N Orkney St
- 844-48 N 4th St
- 333 Green St Unit 7
- 713 N 3rd St
- 717 N 3rd St
- 614 N 5th St
- 600 Fairmount Ave Unit B5 - FRONT
- 600 Fairmount Ave Unit G2-UPPER
- 600 Fairmount Ave Unit B6-REAR
- 600 Fairmount Ave Unit J4
- 600 Fairmount Ave Unit G3-UPPER
- 600 Fairmount Ave Unit A1
- 600 Fairmount Ave Unit B4-REAR
- 600 Fairmount Ave Unit H2 - UPPER
- 600 Fairmount Ave Unit B5 - REAR
- 600 Fairmount Ave Unit H1 - UPPER
- 820 N 3rd St Unit 301
- 808 N 3rd St Unit 19
- 808 N 3rd St Unit 17
- 808 N 3rd St Unit 16
- 808 N 3rd St Unit 26
- 306 Poplar St
- 314 18 Brown St Unit B1
- 526 Brown St Unit 405
- 526 Brown St Unit 205
- 909 N 4th St
- 443 Fairmount Ave Unit C
- 443 Fairmount Ave Unit D
- 829 N 3rd St
- 807 N 3rd St Unit 404
- 455 Fairmount Ave Unit 2
- 501 Fairmount Ave Unit 3
- 444 Poplar St
- 709 N 3rd St Unit 3
- 937 N 4th St Unit C
- 227 Poplar St Unit C
