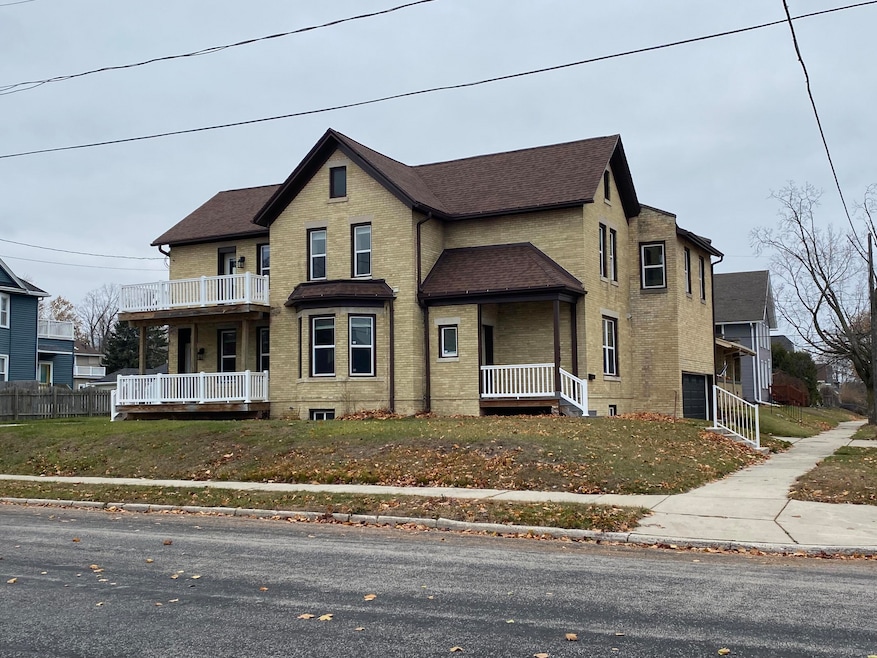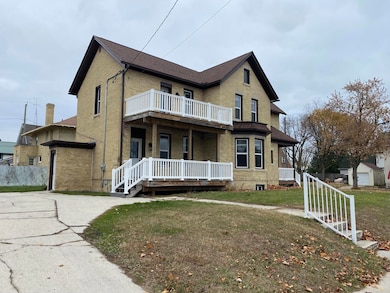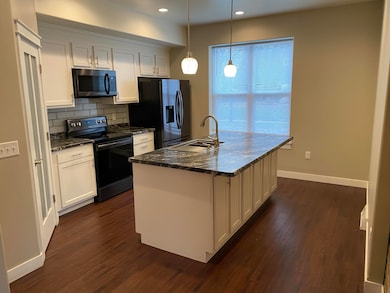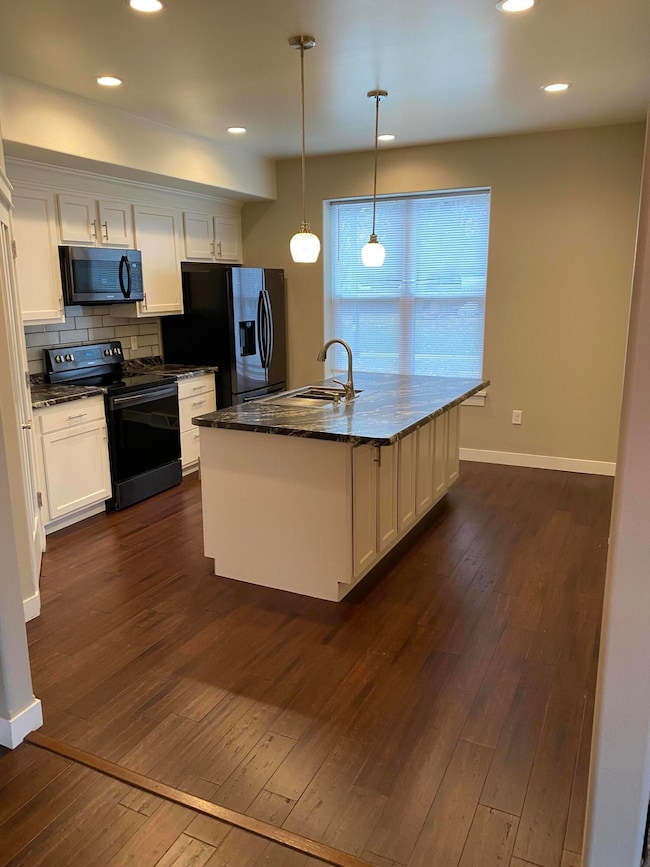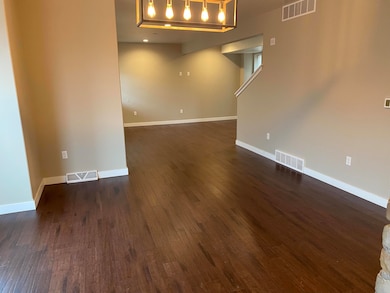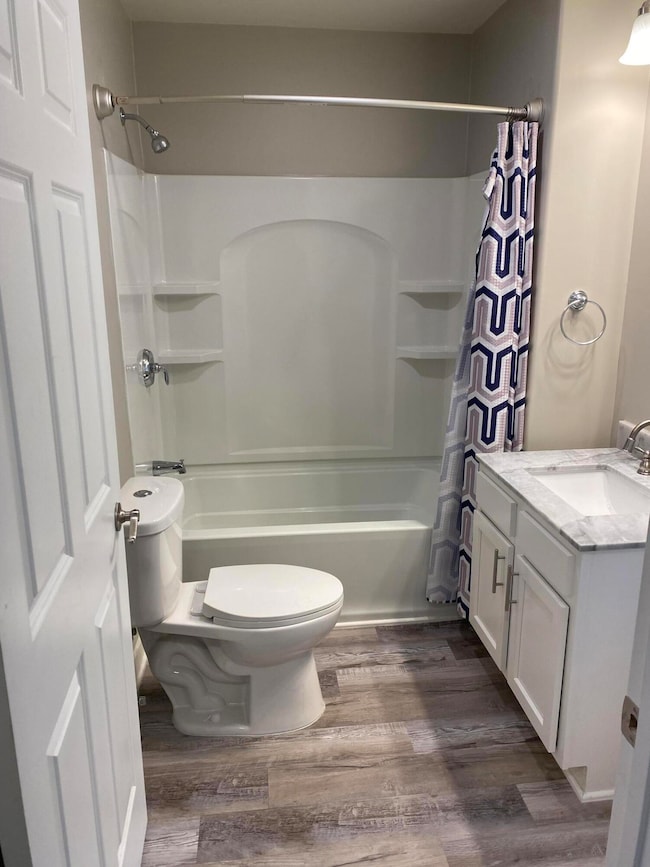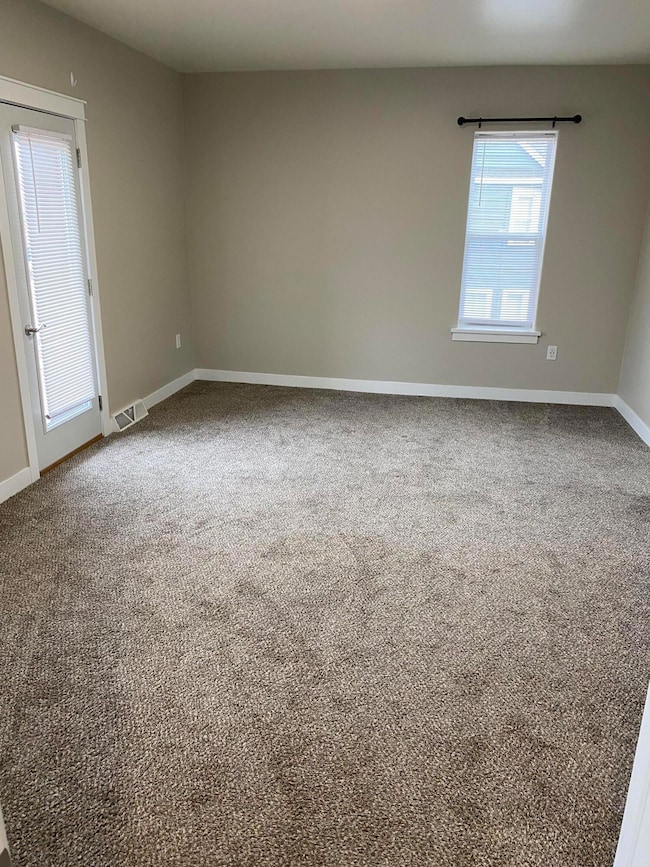818 N 6th St Manitowoc, WI 54220
Estimated payment $2,407/month
Highlights
- Water Views
- Colonial Architecture
- Corner Lot
- Open Floorplan
- Deck
- 2 Car Attached Garage
About This Home
This beautifully remodeled cream city brick home has been completely gutted and rehabbed to make this historic home open, modern, and technologically advanced from its original state when it was built back in 1898! From the bamboo floors to the composite decks, this home was rehabbed to the highest quality to be maintenance free, economical, and advanced with hands free lighting and the ability to monitor the garage, locks, and thermostat from your phone. Don't miss out on seeing the open concept of this spectacular home and make it yours today!
Listing Agent
Coldwell Banker Real Estate Group~Manitowoc Brokerage Phone: 920-769-1600 License #52946-90 Listed on: 11/21/2025

Home Details
Home Type
- Single Family
Est. Annual Taxes
- $6,074
Lot Details
- 6,970 Sq Ft Lot
- Corner Lot
Parking
- 2 Car Attached Garage
- Garage Door Opener
- Driveway
Home Design
- Colonial Architecture
- Brick Exterior Construction
Interior Spaces
- 3,035 Sq Ft Home
- 2-Story Property
- Open Floorplan
- Water Views
Kitchen
- Range
- Microwave
- Kitchen Island
Bedrooms and Bathrooms
- 3 Bedrooms
- 3 Full Bathrooms
Basement
- Walk-Out Basement
- Basement Fills Entire Space Under The House
Outdoor Features
- Deck
Schools
- Lincoln High School
Utilities
- Forced Air Zoned Heating and Cooling System
- Heating System Uses Natural Gas
Listing and Financial Details
- Assessor Parcel Number 411002222
Map
Home Values in the Area
Average Home Value in this Area
Tax History
| Year | Tax Paid | Tax Assessment Tax Assessment Total Assessment is a certain percentage of the fair market value that is determined by local assessors to be the total taxable value of land and additions on the property. | Land | Improvement |
|---|---|---|---|---|
| 2024 | $6,074 | $345,000 | $19,900 | $325,100 |
| 2023 | $5,636 | $345,000 | $19,900 | $325,100 |
| 2022 | $4,200 | $226,500 | $19,900 | $206,600 |
| 2021 | $1,699 | $98,600 | $19,900 | $78,700 |
| 2020 | $1,602 | $84,200 | $19,900 | $64,300 |
| 2019 | $1,703 | $84,200 | $19,900 | $64,300 |
| 2018 | $1,726 | $84,200 | $19,900 | $64,300 |
| 2017 | $1,792 | $84,200 | $19,900 | $64,300 |
| 2016 | $2,035 | $84,200 | $19,900 | $64,300 |
| 2015 | $1,749 | $84,200 | $19,900 | $64,300 |
| 2014 | $1,705 | $84,200 | $19,900 | $64,300 |
| 2013 | $1,725 | $84,200 | $19,900 | $64,300 |
Property History
| Date | Event | Price | List to Sale | Price per Sq Ft | Prior Sale |
|---|---|---|---|---|---|
| 11/21/2025 11/21/25 | For Sale | $360,000 | +4.3% | $119 / Sq Ft | |
| 07/14/2022 07/14/22 | Sold | $345,000 | 0.0% | $114 / Sq Ft | View Prior Sale |
| 05/28/2022 05/28/22 | Pending | -- | -- | -- | |
| 05/01/2022 05/01/22 | For Sale | $345,000 | -- | $114 / Sq Ft |
Purchase History
| Date | Type | Sale Price | Title Company |
|---|---|---|---|
| Warranty Deed | $345,000 | None Listed On Document | |
| Quit Claim Deed | $84,200 | Knight Barry Title | |
| Quit Claim Deed | $84,200 | Knight Barry Title | |
| Warranty Deed | $25,000 | First American Title | |
| Quit Claim Deed | $25,750 | -- | |
| Warranty Deed | $20,000 | First American Title | |
| Sheriffs Deed | -- | -- | |
| Quit Claim Deed | $101,500 | -- |
Mortgage History
| Date | Status | Loan Amount | Loan Type |
|---|---|---|---|
| Open | $276,000 | New Conventional | |
| Previous Owner | $206,007 | Future Advance Clause Open End Mortgage |
Source: Metro MLS
MLS Number: 1943619
APN: 052-411-002-222.00
- 1000 River Point Dr
- 1100-1160 Bayshore Dr
- 914 S 8th St
- 1485 N 7th St
- 1410 Johnston Dr
- 1020 S 12th St
- 721 S 22nd St
- 1639 Johnston Dr Unit Lower
- 1703 Cedar Grove Dr
- 1901 Hidden Hollow Ln
- 1708 Meadowbrook Dr
- 310 Albert Dr
- 929 S 31st St
- 2003 Zimmer Dr Unit D
- 2126 Zimmer Dr
- 2130 Zimmer Dr
- 2303 Johnston Dr
- 2324-2410 Mirro Dr
- 3131 Southbrook Ct
- 3711 Mangin St Unit 3711
