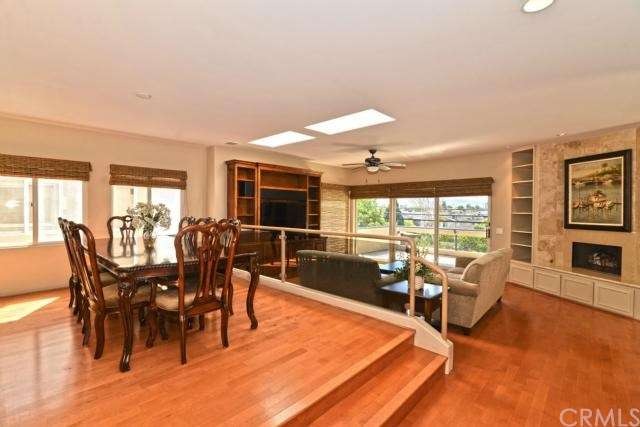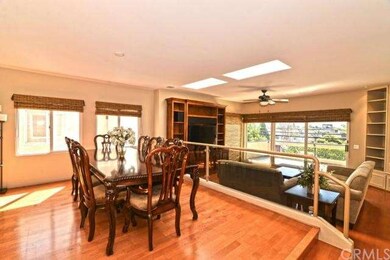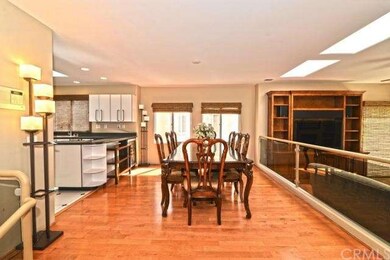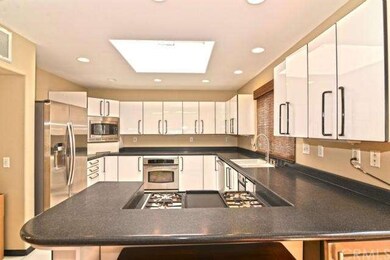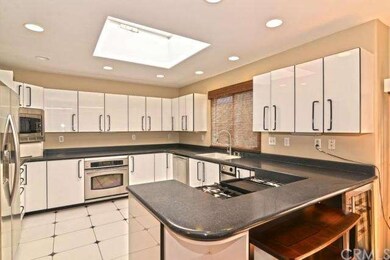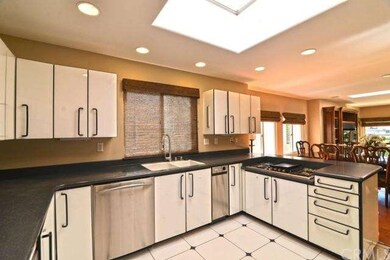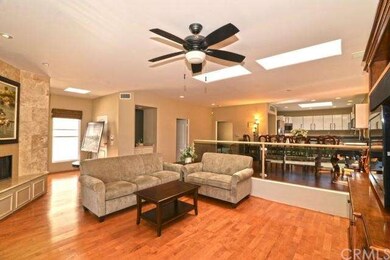
818 N Juanita Ave Unit A Redondo Beach, CA 90277
Highlights
- Home Theater
- Peek-A-Boo Views
- Fireplace in Primary Bedroom
- Beryl Heights Elementary School Rated A+
- Open Floorplan
- Wood Flooring
About This Home
As of September 2015Gorgeous Front Unit Tri-Level Townhome Feels Like a Single Family Residence. 4 Bed+Bonus Rm & 3 Bath. Very Bright Throughout the House, Feel Sunlight from Every Window & Enjoy Soft Ocean Breezes from your Favorite Balcony! Private Elevator, One Yr Old LG Washer, Dryer & Samsung Refrigerator Included. Excellent Schools, Close to Beach and Everything You Need. Fresh Paint Throughout the House including Garage.
***The Top Floor : Main Living Area that Includes the Kitchen, Dining Room, Living Room, Wet Bar, Travertine Fireplace, Media Center with Flat Screen TV, Four Skylights. Open Sliding Door that Lead to the Main Balcony. One Bedroom with Full Bathroom is Located on this Level.
*** The Entry Level : The Master Bedroom with Private Fireplace and it's own Balcony. Wall-Mounted Flat Screen TV Included, Jacuzzi in Bathtub & Separate Shower. Two Additional Bedrooms with another Full Bathroom. Both of These Bedrooms have Sliding Doors Leading to a Large Private Patio for Entertainment & Play.
*** The Lowest Level : A Large Workout Room that can also be Play Room or Storage for your Beach Toys. This Room lead to 2 Attached Garage with Storage. Hydronic Heating System with Radiant Zone Heating & Cooling. Central Vacuum System.
Last Agent to Sell the Property
Yamamoto Realty & Investments License #01413638 Listed on: 08/08/2015
Townhouse Details
Home Type
- Townhome
Est. Annual Taxes
- $13,207
Year Built
- Built in 1989
Lot Details
- 4,990 Sq Ft Lot
- No Common Walls
HOA Fees
- $300 Monthly HOA Fees
Parking
- 2 Car Direct Access Garage
- Parking Available
- Side Facing Garage
- Side by Side Parking
- Single Garage Door
Property Views
- Peek-A-Boo
- Hills
Interior Spaces
- 2,660 Sq Ft Home
- 3-Story Property
- Elevator
- Open Floorplan
- Wet Bar
- Central Vacuum
- Built-In Features
- High Ceiling
- Ceiling Fan
- Living Room with Fireplace
- Living Room with Attached Deck
- Dining Room
- Home Theater
- Bonus Room
- Storage
Kitchen
- Breakfast Area or Nook
- Convection Oven
- Six Burner Stove
- Gas Cooktop
- Microwave
- Dishwasher
- Disposal
Flooring
- Wood
- Carpet
- Tile
Bedrooms and Bathrooms
- 4 Bedrooms
- Main Floor Bedroom
- Fireplace in Primary Bedroom
- Walk-In Closet
- 3 Full Bathrooms
Laundry
- Laundry Room
- Dryer
- Washer
Home Security
- Intercom
- Alarm System
Outdoor Features
- Balcony
- Patio
- Exterior Lighting
- Rain Gutters
Utilities
- Forced Air Zoned Heating System
Listing and Financial Details
- Tax Lot 1
- Tax Tract Number 7502
- Assessor Parcel Number 7502001027
Community Details
Overview
- 4 Units
- Maintained Community
Pet Policy
- Pets Allowed
Security
- Carbon Monoxide Detectors
- Fire and Smoke Detector
Ownership History
Purchase Details
Purchase Details
Home Financials for this Owner
Home Financials are based on the most recent Mortgage that was taken out on this home.Purchase Details
Home Financials for this Owner
Home Financials are based on the most recent Mortgage that was taken out on this home.Purchase Details
Purchase Details
Purchase Details
Purchase Details
Home Financials for this Owner
Home Financials are based on the most recent Mortgage that was taken out on this home.Purchase Details
Home Financials for this Owner
Home Financials are based on the most recent Mortgage that was taken out on this home.Similar Homes in the area
Home Values in the Area
Average Home Value in this Area
Purchase History
| Date | Type | Sale Price | Title Company |
|---|---|---|---|
| Interfamily Deed Transfer | -- | None Available | |
| Grant Deed | $970,000 | Fidelity National Title | |
| Grant Deed | -- | Accommodation | |
| Grant Deed | $920,000 | Progressive | |
| Interfamily Deed Transfer | -- | None Available | |
| Grant Deed | -- | None Available | |
| Grant Deed | $865,000 | Ticor Title Co Glendale | |
| Grant Deed | $565,000 | First American Title Co |
Mortgage History
| Date | Status | Loan Amount | Loan Type |
|---|---|---|---|
| Open | $250,000 | Future Advance Clause Open End Mortgage | |
| Open | $520,000 | New Conventional | |
| Previous Owner | $200,000 | Unknown | |
| Previous Owner | $585,000 | Stand Alone First | |
| Previous Owner | $31,000 | Stand Alone Second | |
| Previous Owner | $353,600 | Stand Alone First |
Property History
| Date | Event | Price | Change | Sq Ft Price |
|---|---|---|---|---|
| 09/15/2015 09/15/15 | Sold | $970,000 | 0.0% | $365 / Sq Ft |
| 08/04/2015 08/04/15 | Off Market | $970,000 | -- | -- |
| 08/03/2015 08/03/15 | Pending | -- | -- | -- |
| 06/11/2015 06/11/15 | For Sale | $999,000 | 0.0% | $376 / Sq Ft |
| 06/06/2015 06/06/15 | Pending | -- | -- | -- |
| 06/03/2015 06/03/15 | For Sale | $999,000 | +8.6% | $376 / Sq Ft |
| 10/18/2013 10/18/13 | Sold | $920,000 | -3.0% | $346 / Sq Ft |
| 08/17/2013 08/17/13 | Price Changed | $948,000 | -2.8% | $356 / Sq Ft |
| 08/01/2013 08/01/13 | For Sale | $975,000 | -- | $367 / Sq Ft |
Tax History Compared to Growth
Tax History
| Year | Tax Paid | Tax Assessment Tax Assessment Total Assessment is a certain percentage of the fair market value that is determined by local assessors to be the total taxable value of land and additions on the property. | Land | Improvement |
|---|---|---|---|---|
| 2025 | $13,207 | $1,148,274 | $635,694 | $512,580 |
| 2024 | $13,207 | $1,125,760 | $623,230 | $502,530 |
| 2023 | $12,615 | $1,103,687 | $611,010 | $492,677 |
| 2022 | $12,447 | $1,082,047 | $599,030 | $483,017 |
| 2021 | $12,183 | $1,060,832 | $587,285 | $473,547 |
| 2019 | $11,948 | $1,029,369 | $569,867 | $459,502 |
| 2018 | $11,654 | $1,009,187 | $558,694 | $450,493 |
| 2016 | $11,281 | $970,000 | $537,000 | $433,000 |
| 2015 | $10,884 | $938,381 | $545,281 | $393,100 |
| 2014 | $10,737 | $920,000 | $534,600 | $385,400 |
Agents Affiliated with this Home
-
Miwha Yamamoto

Seller's Agent in 2015
Miwha Yamamoto
Yamamoto Realty & Investments
(714) 357-0260
30 Total Sales
-
Michael Backes

Buyer's Agent in 2015
Michael Backes
Beach City Brokers
(310) 363-5560
3 in this area
12 Total Sales
-
The Tyndall Team

Seller's Agent in 2013
The Tyndall Team
RE/MAX
(310) 809-8221
1 in this area
36 Total Sales
Map
Source: California Regional Multiple Listing Service (CRMLS)
MLS Number: OC15118931
APN: 7502-001-027
- 806 N Irena Ave Unit A
- 417 Anita St Unit B
- 419 Anita St Unit A
- 619 Beryl St
- 626 N Irena Ave
- 719 1st Place
- 622 1st Place
- 168 Ardmore Ave
- 501 Herondo St Unit 50
- 501 Herondo St Unit 59
- 501 Herondo St
- 705 2nd St
- 1210 1st Place
- 1250 1st St
- 602 N Juanita Ave Unit B
- 520 N Elena Ave Unit B
- 1112 Beryl St Unit 8
- 726 5th St
- 710 5th St
- 421 2nd St
