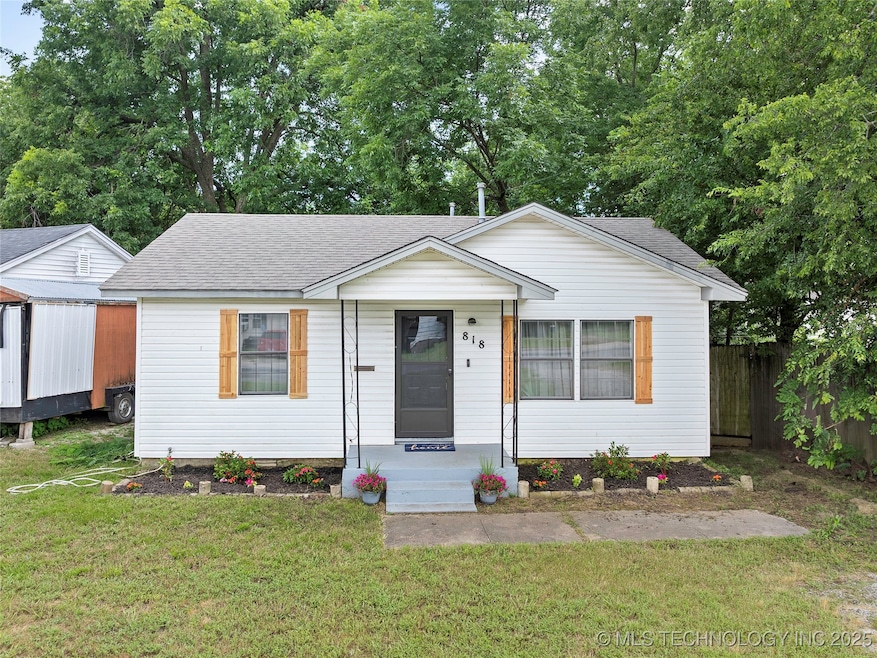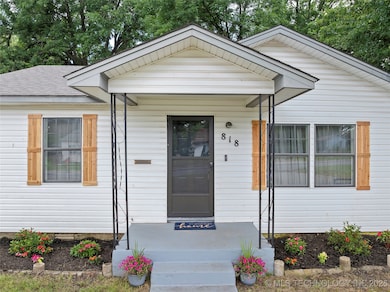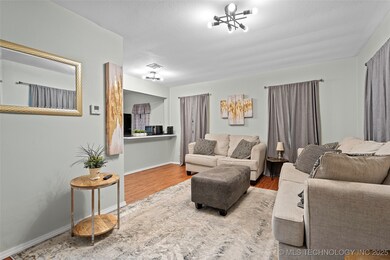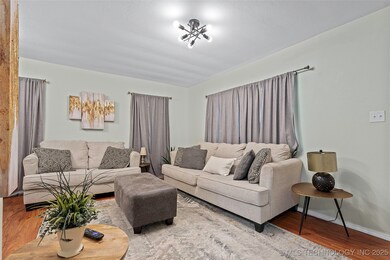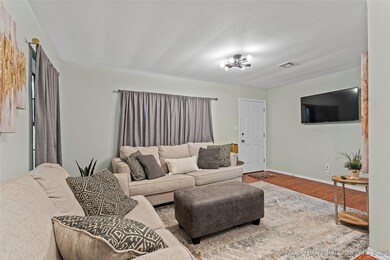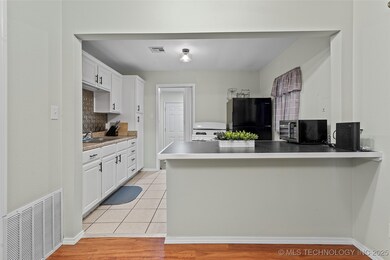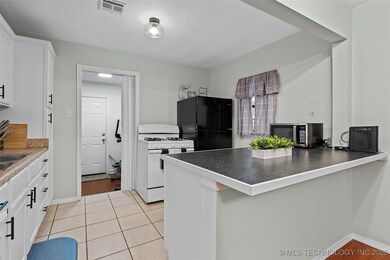818 Northwest Blvd Ardmore, OK 73401
Estimated payment $816/month
Total Views
3,872
2
Beds
1
Bath
928
Sq Ft
$140
Price per Sq Ft
Highlights
- Mature Trees
- Shed
- Zoned Heating and Cooling
- No HOA
- Tile Flooring
- North Facing Home
About This Home
Turnkey 2b/1ba home located just a stone's throw from the YMCA, Mercy Hospital and the 12th street shopping corridor now available. Tastefully updated with an option to be sold fully furnished, this home would be perfect for a first-time buyer or even a short-term or long-term rental. Recent updates include new roof, HVAC unit, flooring, interior and exterior doors and an updated bathroom and kitchen. Call today to schedule your private showing!
Home Details
Home Type
- Single Family
Est. Annual Taxes
- $1,557
Year Built
- Built in 1950
Lot Details
- 6,098 Sq Ft Lot
- North Facing Home
- Privacy Fence
- Chain Link Fence
- Mature Trees
Home Design
- Wood Frame Construction
- Fiberglass Roof
- Vinyl Siding
- Asphalt
Interior Spaces
- 928 Sq Ft Home
- 1-Story Property
- Aluminum Window Frames
- Crawl Space
- Washer and Electric Dryer Hookup
Kitchen
- Oven
- Stove
- Range
- Laminate Countertops
Flooring
- Laminate
- Tile
Bedrooms and Bathrooms
- 2 Bedrooms
- 1 Full Bathroom
Outdoor Features
- Shed
Schools
- Charles Evans Elementary School
- Ardmore High School
Utilities
- Zoned Heating and Cooling
- Heating System Uses Gas
- Electric Water Heater
- Phone Available
- Cable TV Available
Community Details
- No Home Owners Association
- Chickasaw Heights Subdivision
Map
Create a Home Valuation Report for This Property
The Home Valuation Report is an in-depth analysis detailing your home's value as well as a comparison with similar homes in the area
Home Values in the Area
Average Home Value in this Area
Tax History
| Year | Tax Paid | Tax Assessment Tax Assessment Total Assessment is a certain percentage of the fair market value that is determined by local assessors to be the total taxable value of land and additions on the property. | Land | Improvement |
|---|---|---|---|---|
| 2024 | $1,541 | $15,600 | $1,500 | $14,100 |
| 2023 | $601 | $6,087 | $1,500 | $4,587 |
| 2022 | $554 | $5,797 | $1,500 | $4,297 |
| 2021 | $557 | $5,521 | $1,500 | $4,021 |
| 2020 | $556 | $5,589 | $1,469 | $4,120 |
| 2019 | $517 | $5,322 | $1,117 | $4,205 |
| 2018 | $500 | $5,069 | $840 | $4,229 |
| 2017 | $458 | $5,014 | $789 | $4,225 |
| 2016 | $445 | $4,775 | $730 | $4,045 |
| 2015 | $349 | $4,548 | $300 | $4,248 |
| 2014 | $333 | $4,331 | $300 | $4,031 |
Source: Public Records
Property History
| Date | Event | Price | List to Sale | Price per Sq Ft | Prior Sale |
|---|---|---|---|---|---|
| 07/16/2025 07/16/25 | For Sale | $129,900 | -0.1% | $140 / Sq Ft | |
| 03/23/2023 03/23/23 | Sold | $130,000 | -3.0% | $140 / Sq Ft | View Prior Sale |
| 02/22/2023 02/22/23 | Pending | -- | -- | -- | |
| 02/19/2023 02/19/23 | For Sale | $134,000 | -- | $144 / Sq Ft |
Source: MLS Technology
Purchase History
| Date | Type | Sale Price | Title Company |
|---|---|---|---|
| Warranty Deed | $120,000 | Compass Title | |
| Warranty Deed | $120,000 | Compass Title | |
| Warranty Deed | $120,000 | None Listed On Document | |
| Warranty Deed | $46,000 | -- | |
| Warranty Deed | $35,000 | -- |
Source: Public Records
Source: MLS Technology
MLS Number: 2530263
APN: 0210-00-00D-021-0-001-00
Nearby Homes
- 1412 Healdton Blvd
- 00 N Rockford Rd
- 513 Northwest Blvd
- 1323 Hargrove St
- 625 Northwest Ave
- 0 15th Unit 2546881
- 1115 Harris St NW
- 1220 Hargrove St
- 809 Campbell St
- 1010 Burch St NW
- 705 10th Ave NW
- 0 NE 11th Unit 2523304
- 409 12th Ave NW
- 520 Northwest Ave
- 722 Maxwell St NW
- 1228 D St NW
- 714 10th Ave NW
- 505 Campbell St
- 1029 Northwest Blvd
- 901 Wolverton St
- 1228 D St NW
- 402 Ash St
- 622 A St NW
- 115 Monroe St NE
- 56 Joy Place
- 12 Sunset Dr SW
- 1201 L St NE
- 1209 Stanley St SW
- 1721 Broadway Place
- 208 B St SW
- 225 A St SW
- 3450 N Commerce St
- 915 C St SW
- 3821 12th Ave NW
- 4750 Travertine
- 3117 Cardinal Dr
- 800 Richland Rd
- 40 Berwyn Ln
- 11129 E Colbert Dr Unit 3
- 11129 E Colbert Dr Unit 2
