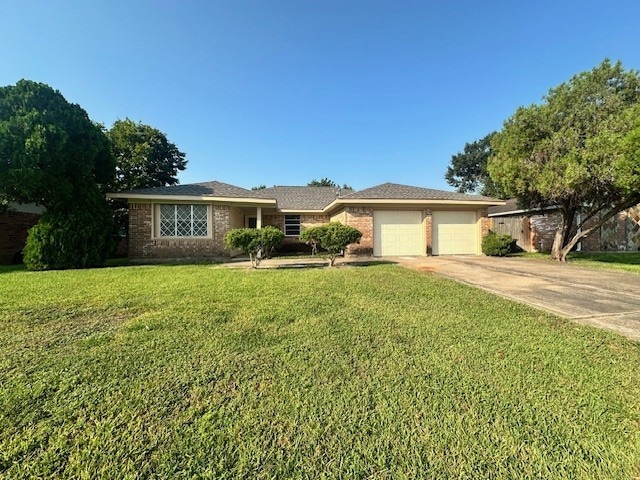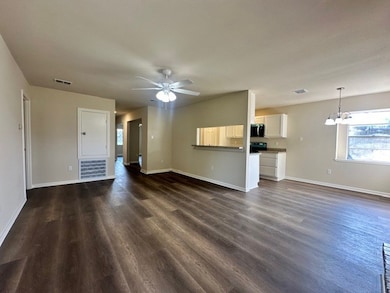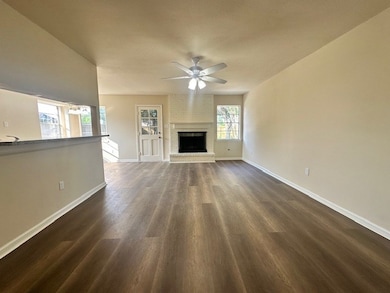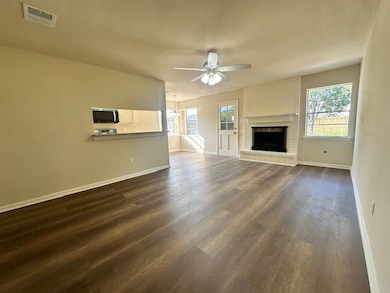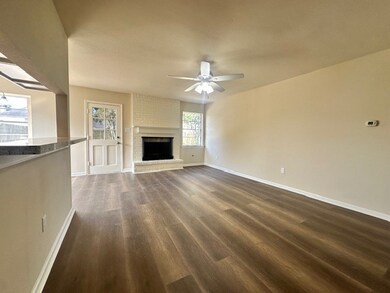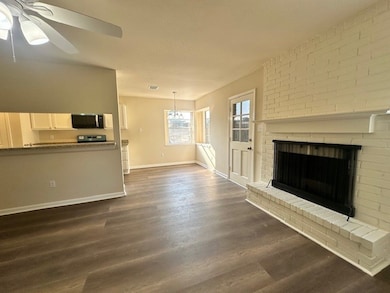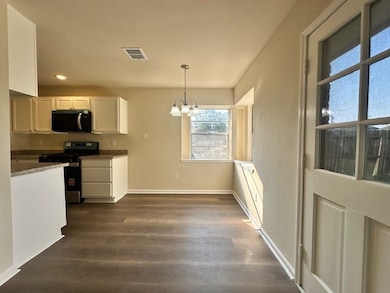818 Overland St Stafford, TX 77477
Buffalo Run NeighborhoodHighlights
- Traditional Architecture
- 2 Car Attached Garage
- Living Room
- Home Office
- Breakfast Bar
- Tile Flooring
About This Home
Welcome to this beautifully renovated 4-bedroom, 2-bathroom home, ready for your immediate move-in and perfect for families or anyone who loves to entertain. Featuring a spacious formal living and dining area filled with natural light, this home includes a flexible office space with built-in shelving that can easily serve as a fourth bedroom, while the modern kitchen boasts new granite countertops and brand new appliances. Recent upgrades such as a new roof and high-efficiency HVAC system ensure comfort, style, and lasting value. Great size backyard is perfect for pets & entertaining. Every detail has been carefully addressed—fresh finishes, updated systems. Located in a welcoming community, you’ll enjoy convenient access to shopping, dining, schools, and major highways, making this residence a must-see for anyone seeking a stylish, move-in ready home in Stafford. Schedule your private tour today and step into your next chapter!
Home Details
Home Type
- Single Family
Est. Annual Taxes
- $4,454
Year Built
- Built in 1970
Lot Details
- 7,705 Sq Ft Lot
- Back Yard Fenced
Parking
- 2 Car Attached Garage
Home Design
- Traditional Architecture
Interior Spaces
- 1,624 Sq Ft Home
- 1-Story Property
- Ceiling Fan
- Free Standing Fireplace
- Living Room
- Dining Room
- Home Office
- Washer and Electric Dryer Hookup
Kitchen
- Breakfast Bar
- Gas Oven
- Gas Range
- Microwave
- Dishwasher
- Disposal
Flooring
- Carpet
- Laminate
- Tile
Bedrooms and Bathrooms
- 3 Bedrooms
- 2 Full Bathrooms
Eco-Friendly Details
- Energy-Efficient Thermostat
Schools
- Stafford Elementary School
- Stafford Middle School
- Stafford High School
Utilities
- Central Heating and Cooling System
- Heating System Uses Gas
- Programmable Thermostat
Listing and Financial Details
- Property Available on 11/3/25
- Long Term Lease
Community Details
Overview
- Woodland West Sec 2 Subdivision
Pet Policy
- Call for details about the types of pets allowed
- Pet Deposit Required
Map
Source: Houston Association of REALTORS®
MLS Number: 3847081
APN: 9700-02-006-0600-910
- 2118 Nashua Dr
- 723 Martin Ln
- 807 Golf Ct
- 2203 Westwood Dr
- 713 Carol Lynn Dr
- 1714 Pamela Ln
- 1922 Lauren Place
- 803 Hackberry St
- 306 Present St
- 502 Texas Pkwy
- 1916 Woodland Hills Dr
- 2003 Highway 90 Alternate
- 1833 Glenwild Dr
- 1315 Staffordshire Rd
- 1219 Texas Pkwy
- 1818 Ripple Creek Dr
- 211 Squires Bend
- 1905 Wildwood Ridge Dr
- 1106 Crestmont Place Loop
- 1802 Pinewood Park Dr
- 2007 Ruffian Ln
- 2103 6th St
- 708 Carol Lynn Dr
- 1718 Pamela Ln
- 1842 Freshmeadow Dr
- 1914 Wildwood Ridge Dr
- 1110 Crestmont Place Loop
- 1826 Grand Park Dr
- 2038 Woodland Hills Dr
- 2046 Hickory Glen Dr
- 1666 Meadow Green Dr
- 2510 Carriage Ln
- 1934 Feather Ridge Dr
- 1490 Hunters Park Dr
- 1606 Stone Lake Dr
- 1806 Courtside Pl Dr
- 2106 Benjamin Park
- 2234 Patriot Bend
- 1535 Moore Rd
- 527 Oakdale Dr
