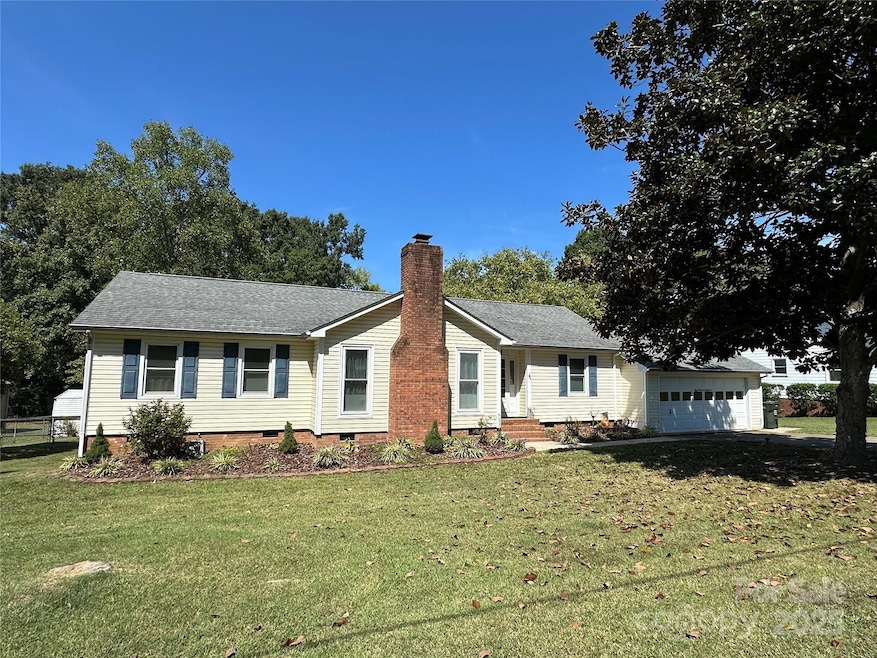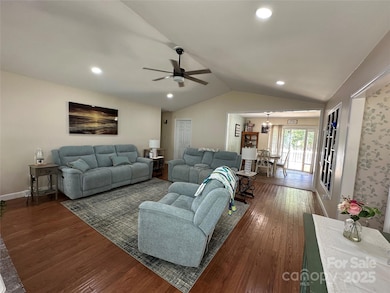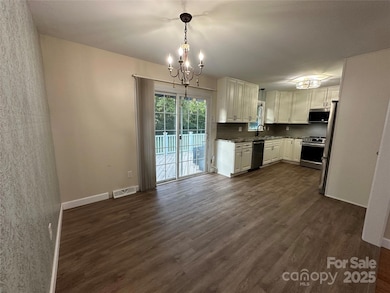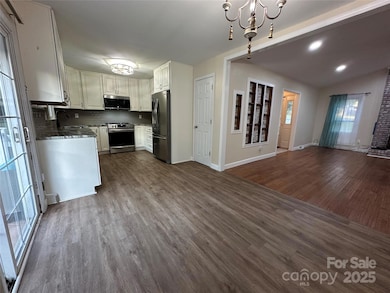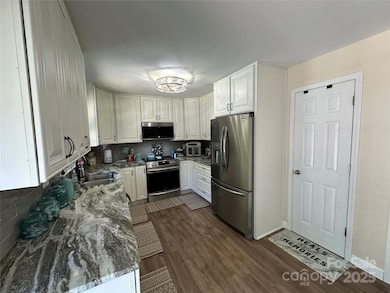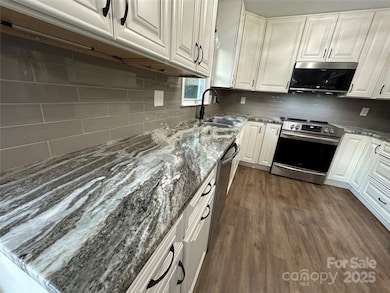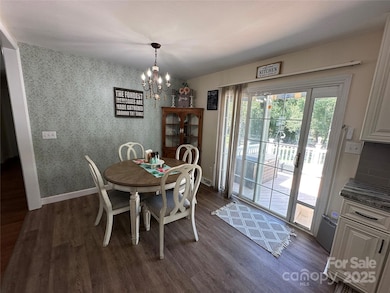818 Rubens Rd SW Concord, NC 28027
Estimated payment $2,081/month
Highlights
- Open Floorplan
- Deck
- No HOA
- J.N. Fries Middle School Rated A-
- Transitional Architecture
- Front Porch
About This Home
WELL MAINTAINED 3 BEDROOM, 2 BATH HOME WITH SPLIT BEDROOM DESIGN + 2-Car Garage WITH Fenced Backyard AND NO HOA Fees / Smooth Ceilings / Upgrades include: LVP flooring, Kitchen has Custom cabinets & Countertops, under cabinet lights + all kitchen appliances have been upgraded / Both bathrooms have newer cabinets, countertops & plumbing fixtures / Multiple new upgraded light fixtures & ceiling fans throughout / Replacement vinyl clad Windows + interior blinds (Blindman) / ALL Newer HVAC ductwork, vents & returns / Crawlspace has Vapor Barrier installed - Super Clean / Gas water heater June 2020 / Gas HVAC Unit August 28, 2019 / Driveway sealed July 2023 / Garage door motor for opener has been replaced & door tracks have been serviced 2024 / No known issues = FP/Chimney as is, but has been cleaned, has Chimney cap installed + screen / H20 softener (crawlspace) never utilized & Gas logs in FP are all as is / Homeowner told that there maybe be a natural gas hook for the kitchen stove & laundry room dryer connection / Refrigerator in Kitchen + Washer & Dryer in LAUNDRY ROOM convey with home as is / Home has nice Large Laundry ROOM not pictured as it’s currently storage for lots of boxes / Refrigerator, washer & dryer remain with home.
Listing Agent
Bestway Realty Brokerage Email: haroldblackwelder@yahoo.com License #168806 Listed on: 10/05/2025
Home Details
Home Type
- Single Family
Est. Annual Taxes
- $3,107
Year Built
- Built in 1980
Lot Details
- Back Yard Fenced
- Cleared Lot
- Property is zoned RM-1
Parking
- 2 Car Attached Garage
- Front Facing Garage
- Garage Door Opener
Home Design
- Transitional Architecture
- Architectural Shingle Roof
- Vinyl Siding
Interior Spaces
- 1,520 Sq Ft Home
- 1-Story Property
- Open Floorplan
- Ceiling Fan
- Insulated Windows
- Sliding Doors
- Entrance Foyer
- Great Room with Fireplace
- Crawl Space
- Pull Down Stairs to Attic
Kitchen
- Self-Cleaning Oven
- Electric Range
- Microwave
- Dishwasher
Flooring
- Carpet
- Vinyl
Bedrooms and Bathrooms
- 3 Main Level Bedrooms
- Split Bedroom Floorplan
- Walk-In Closet
- 2 Full Bathrooms
Laundry
- Laundry Room
- Washer and Dryer
Outdoor Features
- Deck
- Front Porch
Schools
- Wolf Meadow Elementary School
- J.N. Fries Middle School
- West Cabarrus High School
Utilities
- Central Heating and Cooling System
- Vented Exhaust Fan
- Heating System Uses Natural Gas
- Gas Water Heater
Community Details
- No Home Owners Association
- Picture Park Subdivision
Listing and Financial Details
- Assessor Parcel Number 5519-92-0190-0000
- Tax Block Sect 2
Map
Home Values in the Area
Average Home Value in this Area
Tax History
| Year | Tax Paid | Tax Assessment Tax Assessment Total Assessment is a certain percentage of the fair market value that is determined by local assessors to be the total taxable value of land and additions on the property. | Land | Improvement |
|---|---|---|---|---|
| 2025 | $3,107 | $311,950 | $66,000 | $245,950 |
| 2024 | $3,107 | $311,950 | $66,000 | $245,950 |
| 2023 | $2,078 | $170,300 | $30,400 | $139,900 |
| 2022 | $2,078 | $170,300 | $30,400 | $139,900 |
| 2021 | $2,078 | $170,300 | $30,400 | $139,900 |
| 2020 | $2,078 | $170,300 | $30,400 | $139,900 |
| 2019 | $1,637 | $134,160 | $18,400 | $115,760 |
| 2018 | $1,610 | $134,160 | $18,400 | $115,760 |
| 2017 | $1,583 | $134,160 | $18,400 | $115,760 |
| 2016 | $758 | $103,760 | $18,400 | $85,360 |
| 2015 | $1,224 | $103,760 | $18,400 | $85,360 |
| 2014 | $1,224 | $103,760 | $18,400 | $85,360 |
Property History
| Date | Event | Price | List to Sale | Price per Sq Ft |
|---|---|---|---|---|
| 10/27/2025 10/27/25 | Price Changed | $345,000 | -2.8% | $227 / Sq Ft |
| 10/05/2025 10/05/25 | For Sale | $355,000 | -- | $234 / Sq Ft |
Purchase History
| Date | Type | Sale Price | Title Company |
|---|---|---|---|
| Warranty Deed | $137,500 | None Available | |
| Warranty Deed | $122,500 | -- | |
| Warranty Deed | $90,000 | -- | |
| Deed | $60,500 | -- |
Mortgage History
| Date | Status | Loan Amount | Loan Type |
|---|---|---|---|
| Open | $116,875 | New Conventional | |
| Previous Owner | $82,500 | Purchase Money Mortgage |
Source: Canopy MLS (Canopy Realtor® Association)
MLS Number: 4309635
APN: 5519-92-0190-0000
- 1132 Rembrandt Dr SW
- 3294 Shining Rock St SW
- 1239 Kent Downs Ave SW
- 1220 Kent Downs Ave SW
- 1030 Van Gogh Dr SW
- 1022 Van Gogh Dr SW
- 1398 Kent Downs Ave SW Unit 52
- 3673 Farm Lake Dr SW
- 1355 Farm Branch Dr SW
- 3174 Farmwood Blvd SW Unit 154
- 2694 Woodcrest Dr SW
- 3011 Langhorne Ave SW
- 2555 Saddlewood Cir SW
- 3133 Roberta Rd
- 1255 Old Charlotte Rd
- 668 Jackson Terrace SW
- 664 Jackson Terrace SW
- 3913 Stough Rd
- 4104 Pebblebrook Cir SW
- 3333 Roberta Rd
- 1040 Rembrandt Dr SW
- 1231 Farm Branch Dr SW
- 1295 Farm Branch Dr SW
- 129 Tarrymore Ln SW
- 4400 Concord Pointe Ln SW
- 51 Tala Dr SW
- 2934 Hawick Commons Dr
- 5891 Culloden Ct
- 5882 Culloden Ct
- 53 Highland Ave SW
- 4958 Astonshire Ln
- 3749 Bentley Place SW
- 427 Amhurst St SW
- 3744 Sedgewick Dr SW
- 3040 Champion Ln SW
- 3049 Parade Ln SW
- 100 Concord Chase Cir
- 5243 Moonlight Trail SW
- 5196 Tealstone Ct
- 5377 Roberta Crossing Dr
