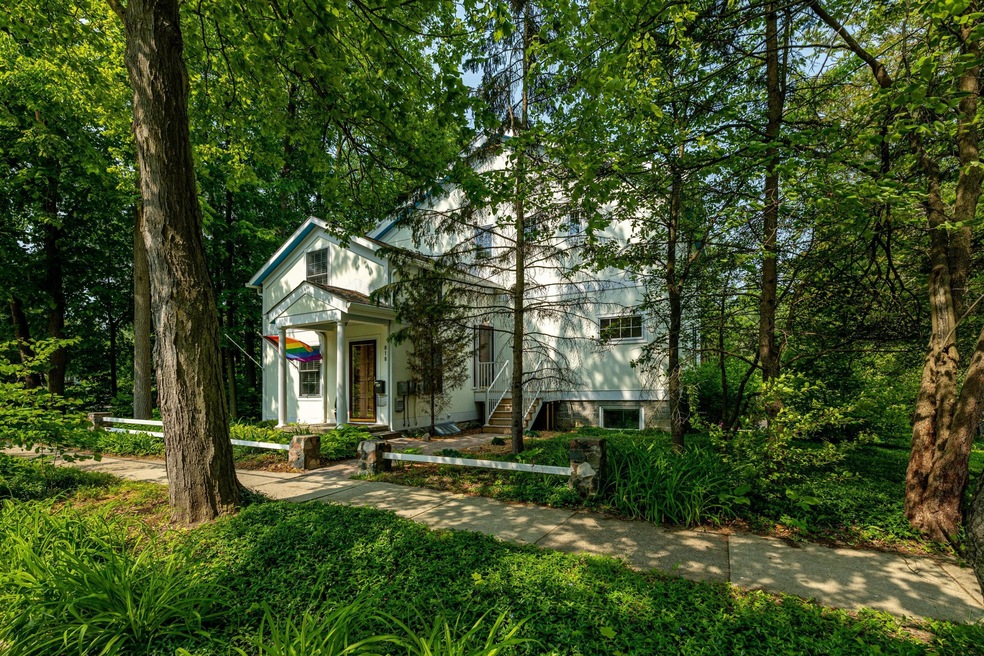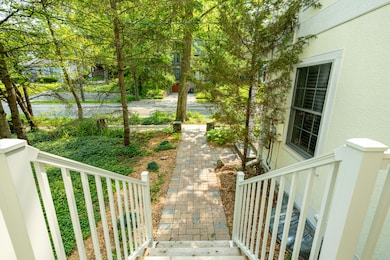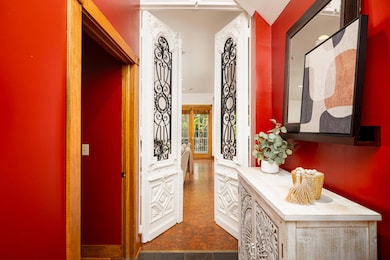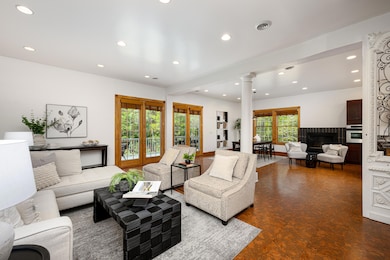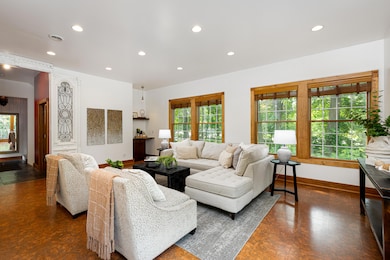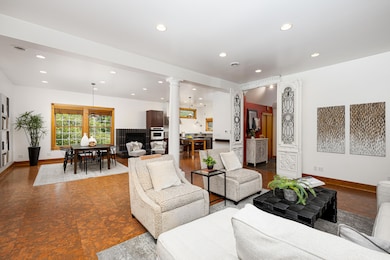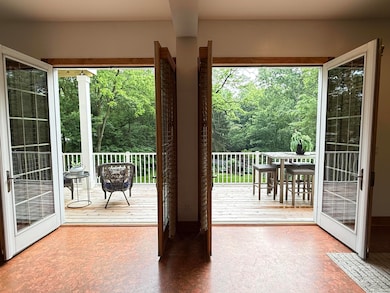
818 S 7th St Ann Arbor, MI 48103
Old West Side NeighborhoodEstimated payment $7,486/month
Highlights
- Midcentury Modern Architecture
- Maid or Guest Quarters
- Recreation Room
- Eberwhite Elementary School Rated A
- Fireplace in Primary Bedroom
- Vaulted Ceiling
About This Home
Elegance and charm blend seamlessly with modern luxury in this Old West Side home made for extraordinary living. A beautifully constructed three-story addition has been designed and curated to compliment the original 19th-century farmhouse, providing 5 bedrooms, 5 bathrooms, plus a finished lower-level walkout. Antique details meet modern comfort and style, from the carefully selected trim and finish to the sustainability of solar energy and the comfort of radiant heat.
Egyptian doors welcome you from the foyer into the open-concept great-room with 10 ft ceilings, a fireplace with a stunning tile hearth, and abundant natural light. The chef's stainless steel kitchen includes a prep sink and walk in pantry, making elegant entertaining and intimate family gatherings a snap. French doors open to a deep balcony that spans the width of the home, for family and friends to enjoy the serene, private outdoor setting.
The upper level boasts soaring vaulted ceilings and bountiful natural light. The primary suite has its own private balcony for morning coffee or an evening retreat, a built-in minibar with fridge, and a double-sided fireplace between the bedroom and spa-like bathroom. The expansive bathroom includes a separate tub and walk-in shower, double sinks, and a built-in antique vanity with storage. To accommodate easeful family life the two additional bedrooms share both a bathroom suite with separate spaces for showering and dressing, and yet another half bath to complete the upper floor.
The renovated original farmhouse sports a coved-ceiling bedroom and a bedroom/office with its own private entrance, ideal for the professional working from home.
The lower-level walkout includes a suite with full kitchen, accessible bathroom, and space for living, dining and plenty of room for casual entertaining. Additional finished space provides abundant room for a home gym, laundry, and more.
This gem is a must see with its serene and park-like setting, all just minutes from Ann Arbor's award-winning schools and downtown.
Energy Score:
Home Details
Home Type
- Single Family
Est. Annual Taxes
- $10,629
Year Built
- Built in 1901
Lot Details
- 7,209 Sq Ft Lot
- Lot Dimensions are 81x89
- Property fronts a private road
- Shrub
- Garden
- Historic Home
- Property is zoned R1C, R1C
Parking
- Gravel Driveway
Home Design
- Midcentury Modern Architecture
- Farmhouse Style Home
- Shingle Roof
- HardiePlank Siding
- Concrete Siding
Interior Spaces
- 4,027 Sq Ft Home
- 3-Story Property
- Bar Fridge
- Vaulted Ceiling
- Ceiling Fan
- Gas Log Fireplace
- Insulated Windows
- Window Treatments
- Garden Windows
- Family Room with Fireplace
- 2 Fireplaces
- Living Room
- Recreation Room
- Fire and Smoke Detector
Kitchen
- Eat-In Kitchen
- Double Oven
- Built-In Gas Oven
- Stove
- Cooktop
- Microwave
- Freezer
- Dishwasher
- Kitchen Island
- Disposal
Flooring
- Stone
- Tile
Bedrooms and Bathrooms
- 5 Bedrooms
- Fireplace in Primary Bedroom
- En-Suite Bathroom
- Maid or Guest Quarters
- Fireplace in Bathroom
- Whirlpool Bathtub
Laundry
- Laundry Room
- Laundry on lower level
- Dryer
- Washer
- Sink Near Laundry
Finished Basement
- Walk-Out Basement
- Sump Pump
Eco-Friendly Details
- Solar Heating System
Outdoor Features
- Balcony
- Patio
Schools
- Eberwhite Elementary School
- Slauson Middle School
- Pioneer High School
Utilities
- Central Air
- Radiant Heating System
- Baseboard Heating
- Hot Water Heating System
- Electric Water Heater
- High Speed Internet
- Phone Available
- Cable TV Available
Community Details
- Electric Vehicle Charging Station
Map
Home Values in the Area
Average Home Value in this Area
Tax History
| Year | Tax Paid | Tax Assessment Tax Assessment Total Assessment is a certain percentage of the fair market value that is determined by local assessors to be the total taxable value of land and additions on the property. | Land | Improvement |
|---|---|---|---|---|
| 2025 | $9,783 | $390,400 | $0 | $0 |
| 2024 | $9,110 | $341,400 | $0 | $0 |
| 2023 | $8,400 | $310,100 | $0 | $0 |
| 2022 | $9,154 | $287,700 | $0 | $0 |
| 2021 | $8,938 | $280,400 | $0 | $0 |
| 2020 | $8,758 | $281,600 | $0 | $0 |
| 2019 | $8,335 | $251,100 | $251,100 | $0 |
| 2018 | $8,217 | $237,900 | $0 | $0 |
| 2017 | $7,994 | $231,500 | $0 | $0 |
| 2016 | $6,809 | $159,845 | $0 | $0 |
| 2015 | $7,344 | $159,367 | $0 | $0 |
| 2014 | $7,344 | $154,388 | $0 | $0 |
| 2013 | -- | $154,388 | $0 | $0 |
Property History
| Date | Event | Price | Change | Sq Ft Price |
|---|---|---|---|---|
| 06/05/2025 06/05/25 | For Sale | $1,195,000 | -- | $297 / Sq Ft |
Purchase History
| Date | Type | Sale Price | Title Company |
|---|---|---|---|
| Interfamily Deed Transfer | -- | None Available |
Mortgage History
| Date | Status | Loan Amount | Loan Type |
|---|---|---|---|
| Closed | $293,000 | New Conventional | |
| Closed | $318,000 | New Conventional | |
| Closed | $103,000 | Credit Line Revolving | |
| Closed | $122,000 | Credit Line Revolving | |
| Closed | $251,600 | Unknown |
Similar Homes in Ann Arbor, MI
Source: Southwestern Michigan Association of REALTORS®
MLS Number: 25026721
APN: 09-32-200-025
- 808 Princeton Ave
- 803 5th St
- 1121 Pauline Blvd
- 514 Pauline Blvd
- 1139 S 7th St
- 501 W Mosley St
- 1214 S 7th St
- 309 W Hoover Ave
- 407 Pauline Blvd
- 814 W Jefferson St
- 710 S 1st St
- 1215 Prescott Ave
- 314 W Madison St
- 220 W Mosley St
- 636 S Ashley St
- 632 S Ashley St
- 1307 Edgewood Ave
- 1231 Naples Ct
- 911 S Main St
- 717 W Liberty St
- 406 Wilder Place Unit 2
- 1207 Birk Ave
- 301 Nob Hill Ct
- 832 S Main St
- 421 S 7th St
- 208 Koch Ave
- 421 S 7th St Unit 2
- 728 S Main St
- 911 S Main St
- 1036-1044 S Main St
- 813 S Main St
- 442 3rd St
- 807 S Main St
- 821 W Liberty St Unit 1
- 1048 W Liberty St Unit 1
- 303 Potter Ave
- 618 S Main St
- 824 Brown St Unit Brown
- 824 Brown St
- 121 E Hoover Ave
