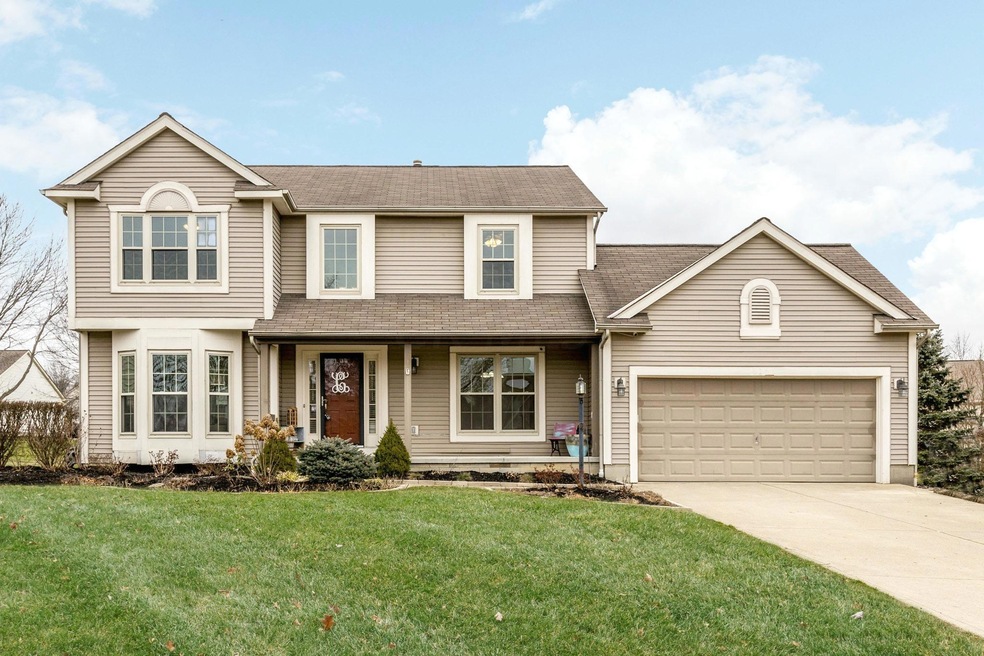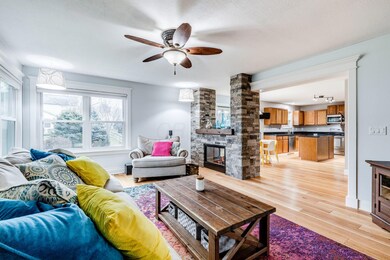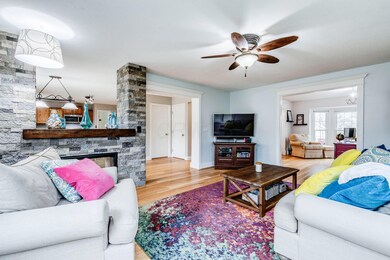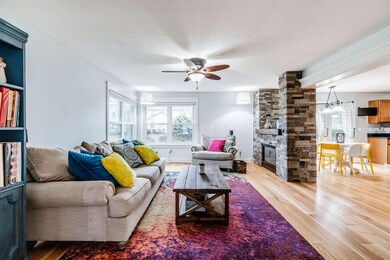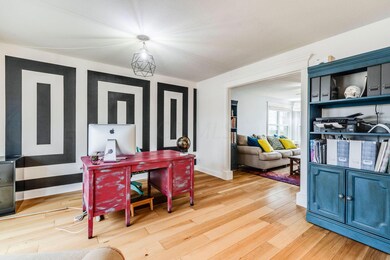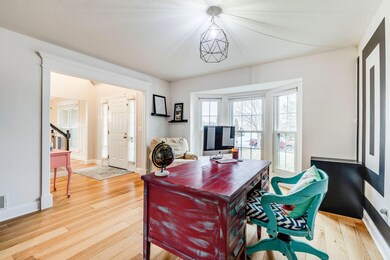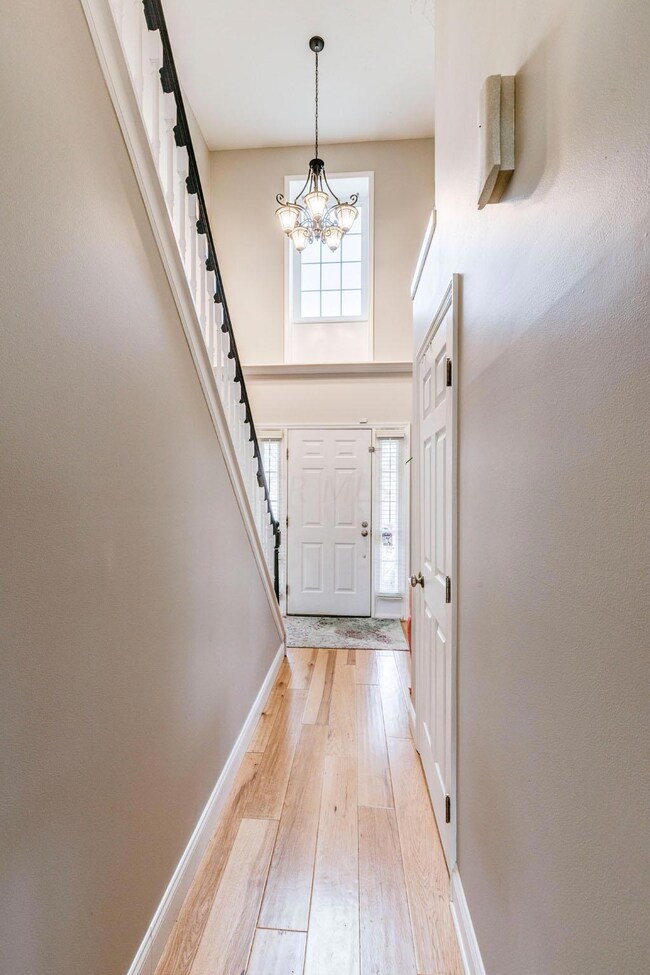
818 Scott Ct Pickerington, OH 43147
Estimated Value: $440,798 - $465,000
Highlights
- Cul-De-Sac
- Fireplace
- Patio
- Violet Elementary School Rated A-
- 2 Car Attached Garage
- Home Security System
About This Home
As of March 2020Absolutely gorgeous 4 BR, located on a cul-de-sac in Melrose. Move in ready w/upgrades thru-out! Fully remodeled master bath w/luxury shower, triple pane windows, 5'' baseboards, crown molding, hardwood flooring, double-sided fireplace, SS appliances, 6 panel doors, invisible fence. Brand new flooring & trim in the finished basement w/a full bath! Violet Elementary, Lakeview Junior High & PK north schools. A must see that won't last long in this area!!
Last Agent to Sell the Property
Howard Hanna Real Estate Svcs License #2003006656 Listed on: 01/29/2020

Co-Listed By
Christy Owensby
Howard Hanna Real Estate Svcs License #2017004992
Last Buyer's Agent
Gordon Hobson
Berkshire Hathaway HS Pro Rlty License #2018004299

Home Details
Home Type
- Single Family
Est. Annual Taxes
- $4,684
Year Built
- Built in 1997
Lot Details
- 0.25 Acre Lot
- Cul-De-Sac
HOA Fees
- $10 Monthly HOA Fees
Parking
- 2 Car Attached Garage
Home Design
- Block Foundation
- Vinyl Siding
Interior Spaces
- 2,922 Sq Ft Home
- 2-Story Property
- Fireplace
- Insulated Windows
- Family Room
- Basement
- Recreation or Family Area in Basement
- Home Security System
- Laundry on main level
Kitchen
- Electric Range
- Microwave
- Dishwasher
Flooring
- Carpet
- Ceramic Tile
- Vinyl
Bedrooms and Bathrooms
- 4 Bedrooms
Outdoor Features
- Patio
Utilities
- Forced Air Heating and Cooling System
- Heating System Uses Gas
- Heat Pump System
Listing and Financial Details
- Assessor Parcel Number 04-10531-400
Community Details
Overview
- Association Phone (614) 290-6125
- Onyx HOA
Recreation
- Bike Trail
Ownership History
Purchase Details
Home Financials for this Owner
Home Financials are based on the most recent Mortgage that was taken out on this home.Purchase Details
Home Financials for this Owner
Home Financials are based on the most recent Mortgage that was taken out on this home.Purchase Details
Home Financials for this Owner
Home Financials are based on the most recent Mortgage that was taken out on this home.Purchase Details
Home Financials for this Owner
Home Financials are based on the most recent Mortgage that was taken out on this home.Purchase Details
Home Financials for this Owner
Home Financials are based on the most recent Mortgage that was taken out on this home.Purchase Details
Similar Homes in Pickerington, OH
Home Values in the Area
Average Home Value in this Area
Purchase History
| Date | Buyer | Sale Price | Title Company |
|---|---|---|---|
| Strong Toni Candace | $292,000 | First Ohio Title Insurance | |
| Coley Loren D | $239,900 | Valmer Land Title Agency Box | |
| Werner Adam K | $237,000 | Chicago Title | |
| Hanson Michael P | $222,000 | -- | |
| Monhollen Darrin | $168,327 | -- | |
| Ryland Group Inc | $509,600 | -- |
Mortgage History
| Date | Status | Borrower | Loan Amount |
|---|---|---|---|
| Open | Strong Toni Candace | $286,711 | |
| Closed | Coley Loren D | $215,900 | |
| Closed | Werner Adam K | $183,410 | |
| Closed | Werner Heather R | $19,000 | |
| Closed | Werner Adam K | $195,000 | |
| Closed | Werner Adam K | $189,600 | |
| Closed | Hanson Michael P | $216,000 | |
| Closed | Hanson Michael P | $199,800 | |
| Previous Owner | Monhollen Darrin | $134,650 |
Property History
| Date | Event | Price | Change | Sq Ft Price |
|---|---|---|---|---|
| 03/27/2025 03/27/25 | Off Market | $292,000 | -- | -- |
| 03/27/2025 03/27/25 | Off Market | $239,900 | -- | -- |
| 03/09/2020 03/09/20 | Sold | $292,000 | -2.0% | $100 / Sq Ft |
| 02/03/2020 02/03/20 | Price Changed | $297,900 | -0.7% | $102 / Sq Ft |
| 01/31/2020 01/31/20 | Price Changed | $299,900 | -3.2% | $103 / Sq Ft |
| 01/29/2020 01/29/20 | For Sale | $309,900 | +29.2% | $106 / Sq Ft |
| 06/05/2014 06/05/14 | Sold | $239,900 | 0.0% | $102 / Sq Ft |
| 05/06/2014 05/06/14 | Pending | -- | -- | -- |
| 04/03/2014 04/03/14 | For Sale | $239,900 | -- | $102 / Sq Ft |
Tax History Compared to Growth
Tax History
| Year | Tax Paid | Tax Assessment Tax Assessment Total Assessment is a certain percentage of the fair market value that is determined by local assessors to be the total taxable value of land and additions on the property. | Land | Improvement |
|---|---|---|---|---|
| 2024 | $13,621 | $110,650 | $16,320 | $94,330 |
| 2023 | $5,217 | $110,650 | $16,320 | $94,330 |
| 2022 | $5,234 | $110,650 | $16,320 | $94,330 |
| 2021 | $4,782 | $86,100 | $14,840 | $71,260 |
| 2020 | $4,834 | $86,100 | $14,840 | $71,260 |
| 2019 | $4,865 | $86,100 | $14,840 | $71,260 |
| 2018 | $4,691 | $72,640 | $14,840 | $57,800 |
| 2017 | $4,698 | $72,370 | $14,960 | $57,410 |
| 2016 | $4,674 | $72,370 | $14,960 | $57,410 |
| 2015 | $4,453 | $65,200 | $12,470 | $52,730 |
| 2014 | $4,014 | $59,490 | $12,470 | $47,020 |
| 2013 | $4,014 | $59,490 | $12,470 | $47,020 |
Agents Affiliated with this Home
-
Sam Cooper

Seller's Agent in 2020
Sam Cooper
Howard Hanna Real Estate Svcs
(614) 561-3201
108 in this area
1,455 Total Sales
-

Seller Co-Listing Agent in 2020
Christy Owensby
Howard Hanna Real Estate Svcs
(614) 290-6125
-
G
Buyer's Agent in 2020
Gordon Hobson
Berkshire Hathaway HS Pro Rlty
(614) 205-5118
-

Seller's Agent in 2014
Faith Mulroy
RE/MAX
-
Courtney Eaglin

Buyer's Agent in 2014
Courtney Eaglin
RE/MAX
(614) 746-0304
5 in this area
203 Total Sales
Map
Source: Columbus and Central Ohio Regional MLS
MLS Number: 220002674
APN: 04-10531-400
- 832 McLeod Parc
- 934 Carron Ct
- 8723 Ramblewood Ct
- 862 Brookside Dr
- 12147 Mallard Pond Dr
- 12179 Woodrow Ln
- 757 Avebury Dr
- 12335 Thoroughbred Dr
- 816 Kelburn Ln
- 612 Ludham Trail
- 12061 Harmon Rd
- 654 Luse Dr
- 592 Courtright Dr E
- 12164 Twincreek Dr
- 596 Courtright Dr
- 725 Bretforton St
- 0 NW Milnor Rd Unit 225010256
- 11796 Chanticleer Dr NW
- 12052 Peppermill Ln
- 8621 Ashford Ln NW
- 818 Scott Ct
- 820 Scott Ct
- 816 Scott Ct
- 931 Melrose Blvd
- 933 Melrose Blvd
- 822 Elgin Cir
- 822 Elgin Cir
- 929 Melrose Blvd
- 935 Melrose Blvd
- 814 Scott Ct
- 800 Scott Ct
- 920 Melrose Blvd
- 806 Scott Ct
- 824 Elgin Cir
- 937 Melrose Blvd
- 902 Melrose Blvd
- 812 Scott Ct
- 823 Elgin Cir
- 828 Lismore Place
- 884 Melrose Blvd
