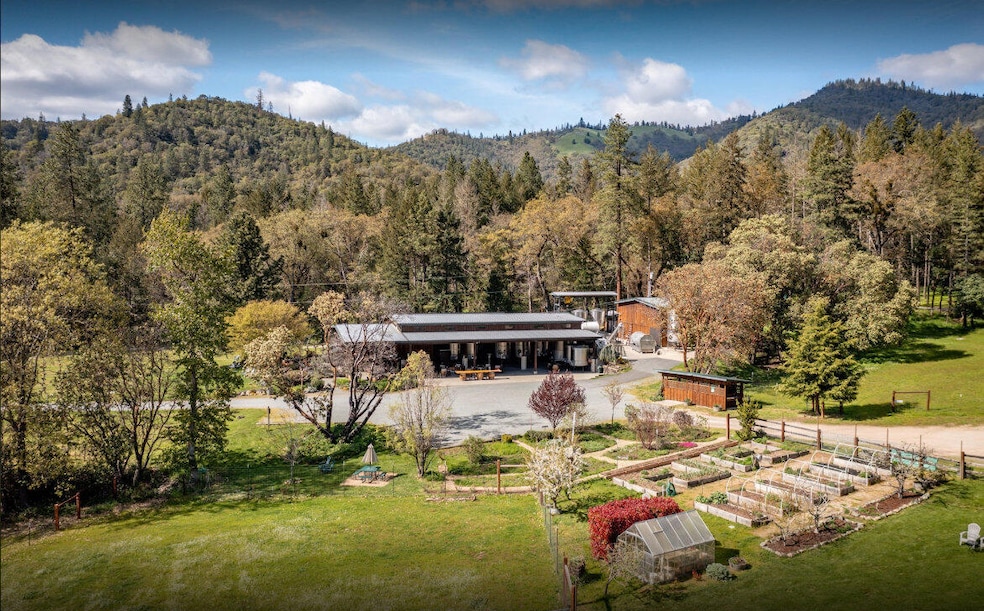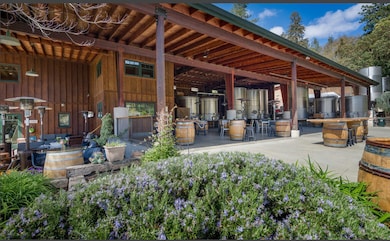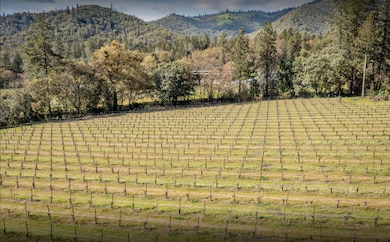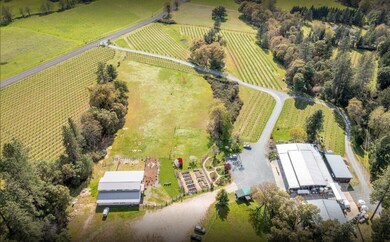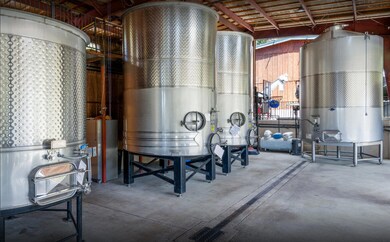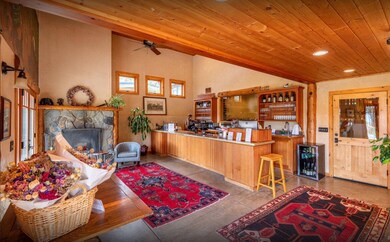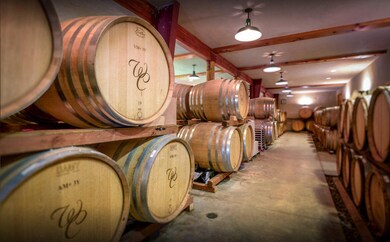818 Slagle Creek Rd Grants Pass, OR 97527
Estimated payment $16,897/month
Highlights
- Accessory Dwelling Unit (ADU)
- Horse Stalls
- Two Primary Bedrooms
- Horse Property
- Home fronts a creek
- Panoramic View
About This Home
Vineyard, Winery, Creamery, Charcuterie and Vacation Rentals in the beautiful Applegate Valley AVA of South Central Oregon - Established in 1978 will convey turnkey! Equipment, furnishings and all the secrets of wine, cheese and charcuterie making will convey with this beautiful property. 23 deeded and 46 leased acres planted with 12 varietals. Cream and meat are sourced from local farms and processed on the property. Five Winery/Creamery buildings, including a lush tasting room with outdoor seating and picnic area, plus a 2bdr/2ba log home and Studio above a 3-car garage. The Winery has a Capacity of 31,500 Cases. Current Production is 5,000 Cases + Keg & Bulk Wine. A hoist and hopper system is in place to allow for the transition from hand to mechanical harvesting. The white barn has office space, event space, stalls for livestock. The second floor is plumbed for a kitchen, while the main floor serves as a feed room with lockers, laundry and bathroom. Come and take a look!
Property Details
Property Type
- Other
Est. Annual Taxes
- $4,929
Year Built
- Built in 2005
Lot Details
- 23.32 Acre Lot
- Home fronts a creek
- Drip System Landscaping
- Level Lot
- Garden
- Additional Parcels
- Property is zoned EFU, EFU
Parking
- 3 Car Detached Garage
Property Views
- Panoramic
- Vineyard
- Mountain
- Territorial
- Valley
Home Design
- Traditional Architecture
- Log Cabin
- Farm
- Steel Frame
- Frame Construction
- Metal Roof
Interior Spaces
- 13,052 Sq Ft Home
- 2-Story Property
- Electric Fireplace
- Double Pane Windows
- Wood Frame Window
- Aluminum Window Frames
- Family Room
- Living Room
- Dining Room
- Home Office
Kitchen
- Breakfast Area or Nook
- Breakfast Bar
- Oven
- Cooktop with Range Hood
- Microwave
- Dishwasher
- Wine Refrigerator
- Kitchen Island
- Disposal
Flooring
- Wood
- Tile
Bedrooms and Bathrooms
- 2 Bedrooms
- Double Master Bedroom
- 2 Full Bathrooms
Laundry
- Laundry Room
- Dryer
- Washer
Accessible Home Design
- Accessible Kitchen
- Accessible Hallway
Outdoor Features
- Horse Property
- Patio
- Separate Outdoor Workshop
- Outdoor Storage
- Storage Shed
Additional Homes
- Accessory Dwelling Unit (ADU)
- 11,300 SF Accessory Dwelling Unit
Utilities
- Whole House Fan
- Heating System Uses Wood
- Irrigation Water Rights
- Well
- Water Heater
- Septic Tank
Additional Features
- Drip Irrigation
- Horse Stalls
Community Details
- Applegate Park Subdivision
Listing and Financial Details
- Tax Lot 10304971 10898751 10304
- Assessor Parcel Number 10304971
Map
Home Values in the Area
Average Home Value in this Area
Tax History
| Year | Tax Paid | Tax Assessment Tax Assessment Total Assessment is a certain percentage of the fair market value that is determined by local assessors to be the total taxable value of land and additions on the property. | Land | Improvement |
|---|---|---|---|---|
| 2025 | $4,929 | $478,938 | $39,848 | $439,090 |
| 2024 | $4,929 | $464,996 | $38,696 | $426,300 |
| 2023 | $4,671 | $451,457 | $37,567 | $413,890 |
| 2022 | $4,536 | $451,457 | $37,567 | $413,890 |
| 2021 | $19 | $100 | $100 | $0 |
| 2020 | $4,037 | $381,337 | $35,407 | $345,930 |
| 2019 | $20 | $100 | $100 | $0 |
| 2018 | $3,553 | $328,441 | $32,401 | $296,040 |
| 2017 | $4,440 | $328,441 | $32,401 | $296,040 |
| 2016 | $3,042 | $277,084 | $26,644 | $250,440 |
Property History
| Date | Event | Price | Change | Sq Ft Price |
|---|---|---|---|---|
| 07/01/2025 07/01/25 | Price Changed | $2,985,000 | -14.3% | $229 / Sq Ft |
| 03/13/2025 03/13/25 | For Sale | $3,485,000 | -- | $267 / Sq Ft |
Purchase History
| Date | Type | Sale Price | Title Company |
|---|---|---|---|
| Warranty Deed | -- | None Available | |
| Bargain Sale Deed | -- | -- | |
| Interfamily Deed Transfer | -- | Jackson County Title | |
| Bargain Sale Deed | -- | Jackson County Title |
Mortgage History
| Date | Status | Loan Amount | Loan Type |
|---|---|---|---|
| Open | $450,000 | Stand Alone Second |
Source: Oregon Datashare
MLS Number: 220197314
APN: 10304971
- 13990 N Applegate Rd
- 321 Kubli Rd
- 16790 N Applegate Rd
- 858 Missouri Flat Rd
- 701 Messinger Rd
- 701 Messinger Rd
- 17252 N Applegate Rd
- 12019 Williams Hwy
- 12748 Water Gap Rd
- 4509 Humbug Creek Rd
- 3141 Humbug Creek Rd
- 199 Powell Creek Rd
- 17600 Highway 238
- 320 Fields Rd
- 4220 Foots Creek Right Fork Rd
- 2231 Humbug Creek Rd
- 18485 N Applegate Rd
- 0 Humbug Cr Rd Unit 220200526
- 17009 Williams Hwy
- 17013 Williams Hwy
- 16848 Highway 238
- 1804 Southside Rd
- 2125 Kincaid Rd
- 308 Oak St Unit Oak #d
- 1051 E Park St
- 717 NE 10th St
- 719 NE 10th St
- 902 SW Rogue River Ave
- 902 SW Rogue River Ave
- 1520 Molly Ln
- 459 4th Ave
- 1465 NE 10th St
- 556 G St
- 700 N Haskell St
- 2642 W Main St
- 835 Overcup St
- 1468 Andrew Dr
- 237 E McAndrews Rd
- 2175 Merlin Rd
- 406 W Main St
