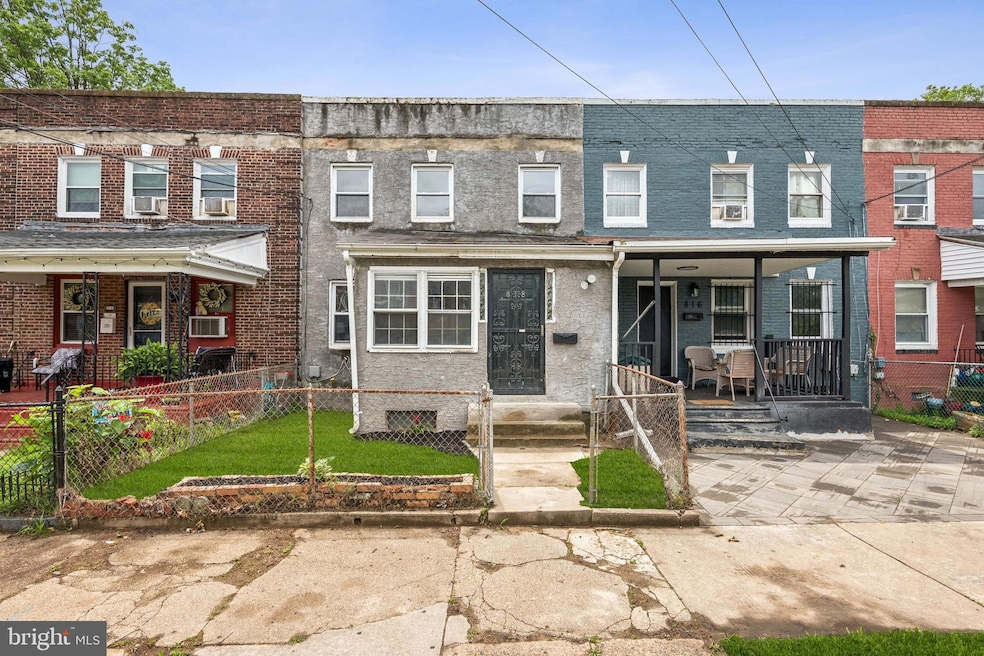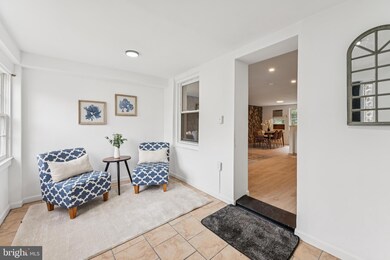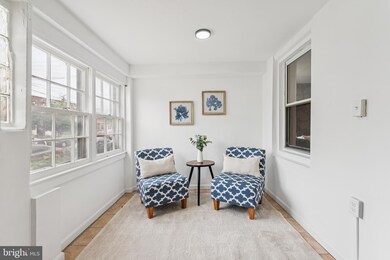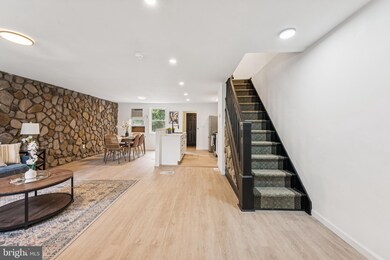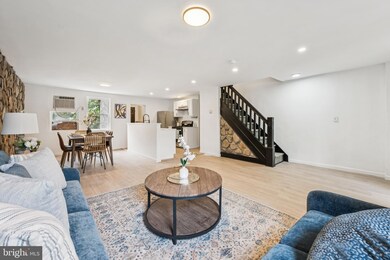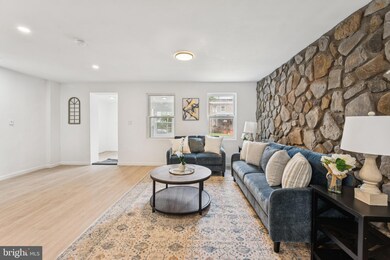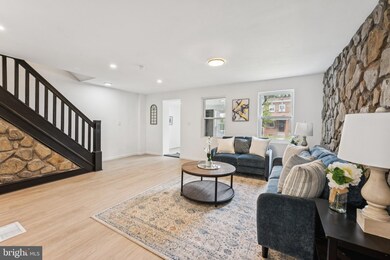818 Sylvan St Camden, NJ 08104
Morgan Village NeighborhoodAbout This Home
Welcome to this beautifully renovated 3-bedroom, 1-bathroom home. This move-in-ready gem offers a perfect blend of modern updates and classic charm. Enjoy brand-new flooring, updated fixtures, and a contemporary color palette throughout. The bright and airy open floor plan creates a seamless flow between the living, dining, and kitchen areas—perfect for entertaining and everyday living. Three well-appointed bedrooms fully updated featuring sleek finishes and fixtures provide ample space for relaxation and personalization. Professional photos will be available next week to showcase the home’s full potential. Don’t miss your chance to own this delightful home in a growing neighborhood. Contact us today to schedule your private showing! Section 8 voucher are welcomed of course. Tenant responsible for all utilities. If approved with pet, rent will increase to $1875/ month. Please apply with link : Anyone 18+ must apply regardless of income. Include 2 month paystubs and proof of funds for security deposit and first month rent.
Townhouse Details
Home Type
- Townhome
Est. Annual Taxes
- $1,609
Year Built
- Built in 1918
Lot Details
- 1,712 Sq Ft Lot
- Lot Dimensions are 19.00 x 0.00
Parking
- On-Street Parking
Home Design
- AirLite
- Concrete Perimeter Foundation
Interior Spaces
- 1,120 Sq Ft Home
- Property has 3 Levels
Bedrooms and Bathrooms
- 3 Bedrooms
- 1 Full Bathroom
Utilities
- Cooling System Mounted In Outer Wall Opening
- Central Heating
- Natural Gas Water Heater
Listing and Financial Details
- Residential Lease
- Security Deposit $2,588
- No Smoking Allowed
- 12-Month Min and 24-Month Max Lease Term
- Available 7/7/25
- $39 Application Fee
- Assessor Parcel Number 08-00605-00054
Community Details
Overview
- No Home Owners Association
- Morgan Village Subdivision
Pet Policy
- Limit on the number of pets
Map
Source: Bright MLS
MLS Number: NJCD2097028
APN: 08-00605-0000-00054
- 801 Fairview St
- 739 Sylvan St
- 737 Sylvan St
- 735 Sylvan St
- 812 Tulip St
- 728 Tulip St
- 2407 S 12th St
- 2411 Patton St
- 1206 Lakeshore Dr
- 1662 Ferry Ave
- 1660 Ferry Ave
- 1880 S 10th St
- 1239 Lakeshore Dr
- 2682 N Congress Rd
- 2782 Yorkship Rd
- 2749 N Constitution Rd
- 2828 Yorkship Rd Unit 1
- 2870 Kansas Rd
- 2872 Tuckahoe Rd
- 2905 Yorkship Rd
- 813 Ferry Ave
- 2827 Yorkship Rd
- 697 Ferry Ave
- 2916 Yorkship Rd
- 2852 Cushing Rd
- 3005 Essex Rd
- 422 Viola St
- 2985 Yorkship Square Unit 2B
- 1208 Carl Miller Blvd
- 200 Parker Ave Unit B
- 202 Parker Ave Unit B
- 1402 Collings Rd Unit DOWNSTAIRS
- 1801 E Davis St
- 301 Champion Ave
- 3243 Floyd Walk
- 1112 Grant Ave
- 1800 E Davis St
- 1003 Magill Ave
- 1112 Collings Ave Unit A
- 3200 Calvert Ave Unit C / D
