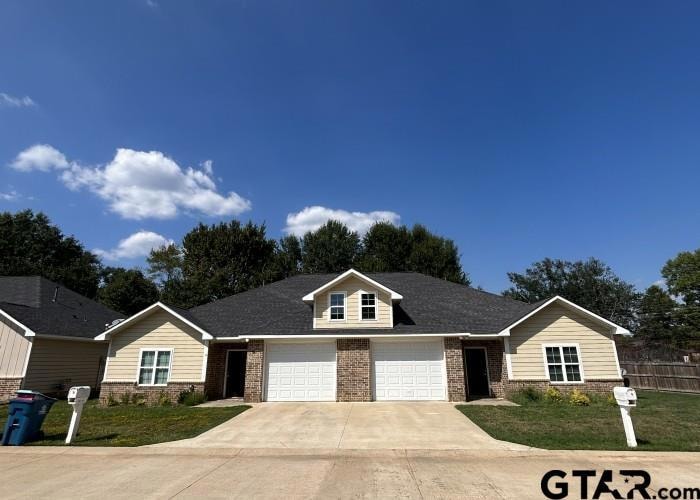818 Texas 110 Whitehouse, TX 75791
3
Beds
2
Baths
1,415
Sq Ft
2016
Built
Highlights
- Traditional Architecture
- Bathtub with Shower
- Living Room
- Gus Winston Cain Elementary School Rated A
- Patio
- Kitchen Island
About This Home
Water, Trash, and Lawn care are paid by owner! Privacy fenced in yard, stained concrete floors, all kitchen appliance included. Don't miss out! One pet welcome, with one time fee and deposit. Unit 3A, 8A and 10B are available.
Home Details
Home Type
- Single Family
Year Built
- 2016
Home Design
- Traditional Architecture
- Brick Exterior Construction
- Slab Foundation
- Composition Roof
Interior Spaces
- 1,415 Sq Ft Home
- 1-Story Property
- Ceiling Fan
- Living Room
- Combination Kitchen and Dining Room
- Utility Room
- Fire and Smoke Detector
Kitchen
- Electric Oven or Range
- Microwave
- Dishwasher
- Kitchen Island
Bedrooms and Bathrooms
- 3 Bedrooms
- Split Bedroom Floorplan
- 2 Full Bathrooms
- Bathtub with Shower
Parking
- 1 Car Garage
- Front Facing Garage
- Garage Door Opener
Schools
- Whitehouse - Cain Elementary School
- Whitehouse Middle School
- Whitehouse High School
Utilities
- Central Air
- Heating Available
Additional Features
- Patio
- Wood Fence
Community Details
- Nothingham Forest Subdivision
Map
Source: Greater Tyler Association of REALTORS®
MLS Number: 25012078
Nearby Homes
- 7741 & 7743 Cr 2307
- 10478 C R 2167
- Lot 47 Cr 2123
- Lot 9 Cr 2123
- Lot 10 Cr 2123
- 11017 Lost Ridge
- TBD Cr 2123
- 16766 Fm 756 (Paluxy) 34 519 Acres
- 902 Peggy Dr
- 110 Leisure Ln
- 116 Leisure Ln
- 803 Corey Dr
- Lot 5 Willingham Rd
- Lot 4 Willingham Rd
- Lot 3 Willingham Rd
- Lot 2 Willingham Rd
- Lot 1 Willingham Rd
- 1400 Woodland Hills Dr
- 106 Forest Dr S
- 410 Shande St
- 609 Hagan Rd
- 814 Jack Brown
- 401 Rosebrook Cir
- 1104 Park Meadows Dr
- 1104 Pk Mdws Dr
- 114 S Rainbow Dr
- 1306 Candice Dr
- 502 W Main St
- 101 Maji
- 1808 Forestdale Blvd
- 13440 County Road 2134
- 13757 County Road 2133
- 1750 Centennial Pkwy
- 1575 Skidmore Ln
- 14245 Fm 2964
- 2946 Guinn Farms Rd
- 1569 Cooks Crossing
- 2525 Roy Rd
- 562 Centennial Pkwy
- 1011 McClenny Dr







