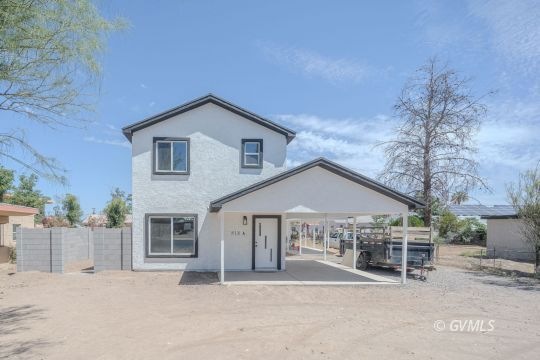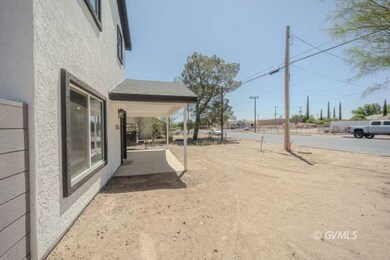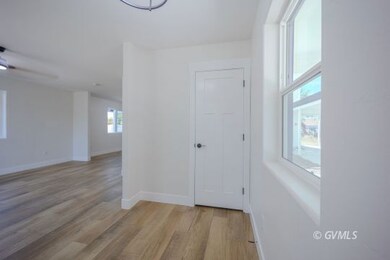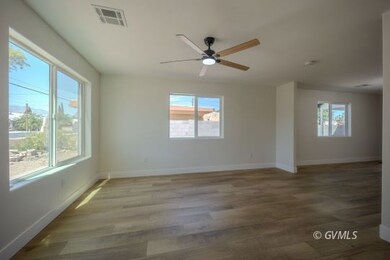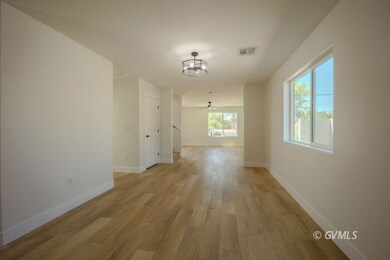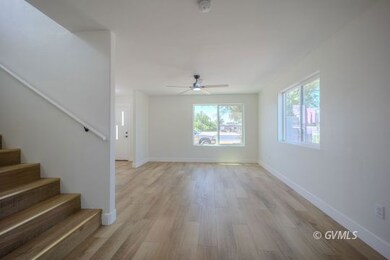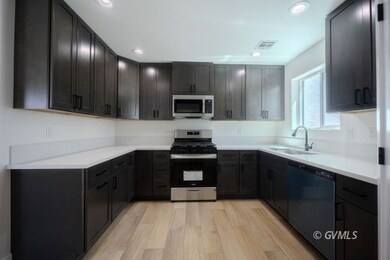818 W 7th St Unit A Safford, AZ 85546
Highlights
- Mountain View
- Forced Air Heating and Cooling System
- Partially Fenced Property
- Covered Patio or Porch
- Ceiling Fan
- 4-minute walk to Firth Park
About This Home
Please apply at seeklegacyrealestate.com. Available December 1st! Discover the epitome of modern living with this newly constructed townhouse available for rent, ideally situated in the heart of Safford, AZ. On the main floor, immerse yourself in the spacious living room, adjacent dining area, and a convenient half bathroom. The focal point of the main floor is the stunning kitchen, boasting sleek dark cabinets, complemented by exquisite knobs and pulls, and adorned with quartz countertops. A mudroom adds practicality and organization to the space. Step through the back door onto the covered backyard, enclosed by a block wall, offering both privacy and relaxation. Ascend to the upper level to find the serene principal suite, complete with a generous walk-in closet and a luxurious walk-in shower. Additionally, the upper level hosts a dedicated laundry room for added convenience, along with two more well-appointed bedrooms and a shared hall bathroom. 1 Year Lease required at marketed price. It is pet friendly with additional deposits and a max of 2 animals. Rate does not include any utilities. Owner/Agent
Listing Agent
Seek Legacy Brokerage Phone: (909) 994-9977 License #BR671830000 Listed on: 11/17/2025
Townhouse Details
Home Type
- Townhome
Year Built
- Built in 2024
Lot Details
- 7,405 Sq Ft Lot
- Partially Fenced Property
Home Design
- Slab Foundation
- Frame Construction
- Shingle Roof
- Architectural Shingle Roof
- Stucco Exterior
Interior Spaces
- 1,532 Sq Ft Home
- 2-Story Property
- Ceiling Fan
- Window Treatments
- Vinyl Flooring
- Mountain Views
- Washer and Dryer Hookup
Kitchen
- Oven or Range
- Microwave
- Dishwasher
- Disposal
Bedrooms and Bathrooms
- 3 Bedrooms
Home Security
Outdoor Features
- Covered Patio or Porch
Schools
- Safford Elementary And Middle School
- Safford High School
Utilities
- Forced Air Heating and Cooling System
- Heat Pump System
- Natural Gas Connected
- Electric Water Heater
Listing and Financial Details
- Assessor Parcel Number 102-19-012
Community Details
Overview
- Layton Addition Subdivision
Security
- Carbon Monoxide Detectors
- Fire and Smoke Detector
Map
Home Values in the Area
Average Home Value in this Area
Property History
| Date | Event | Price | List to Sale | Price per Sq Ft |
|---|---|---|---|---|
| 11/17/2025 11/17/25 | For Sale | -- | -- | -- |
Source: Gila Valley Multiple Listing Service
MLS Number: 1721672
- 616 W 7th St
- 216 S 6th Ave
- 1108 S 9th Ave
- 1108 S 9th Place
- 1104 S Central Ave
- 1217 S 7th Ave
- 813 W 13th St
- 1302 S 7th Ave
- 1309 S Bingham Place
- 1544 Stone Willow Dr
- 1313 S 6th Ave
- 1565 W Cobblestone Dr
- 1115 W Relation St
- 860 S Flagstone Way
- 1105 S 1st Ave
- 514 W 15th St
- 1204 S 1st Ave
- 1536 W Cherokee Ln
- 1210 S 1st Ave
- 120 Relation St Unit 2
