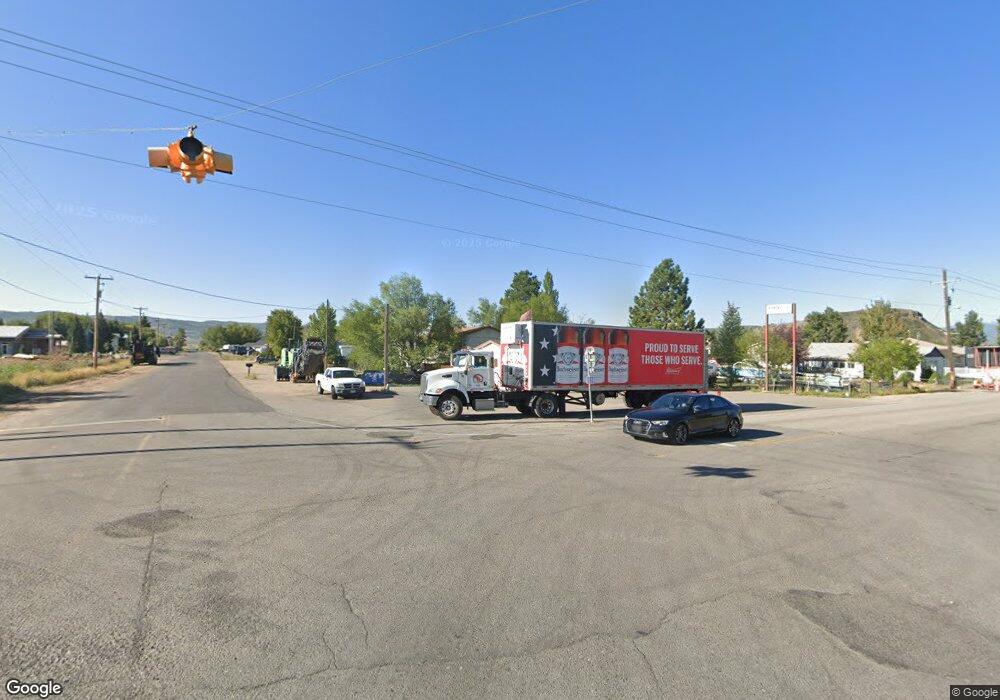818 W Summit Cir Francis, UT 84036
4
Beds
3
Baths
6,176
Sq Ft
0.74
Acres
About This Home
This home is located at 818 W Summit Cir, Francis, UT 84036. 818 W Summit Cir is a home located in Summit County with nearby schools including South Summit Elementary School and South Summit High School.
Create a Home Valuation Report for This Property
The Home Valuation Report is an in-depth analysis detailing your home's value as well as a comparison with similar homes in the area
Map
Nearby Homes
- 2427 Painter Rd
- 2711 S 500 E
- 0 Cobble Creek Rd Unit 2119212
- 1538 S Stewart Ln Unit 3
- 2042 E Wrangler Dr Unit 19
- 2217 E Perches Dr Unit 95
- 2132 E Outlaw Rd
- 2105 E Paddleboard Way
- 1783 E Wrangler Dr Unit 220
- 4912 S Rhoades Dr
- 6314 Stewart Ranch Rd
- 1537 Stewart Ln Unit 4
- 5117 Alpine Rd
- 1705 E Wrangler Loop Unit 227
- 2431 Upper Ridge Rd Unit 26-27
- 2002 E Outlaw Rd
- 2229 E Perches Dr Unit 94
- 2459 Painter Rd
- 1433 Electric Ave
- 2132 E Outlaw Rd Unit 49
- 1390 Cobble Rd
- 1437 Electric Ave
- 1443 Electric Ave
- 1538 S Stewart Ln
- 3889 S River View Dr E
- 3889 S River View Dr E Unit 168
- 7126 N Skyfall Dr
- 1212 Splendor Rd
- 1176 N Francis Gate Cir E Unit 14
- 5003 Fir Ln
- 1081 Splendor Rd
- 5064 W Sage Rd Unit 87
- 2212 E Perches Dr Unit 92
- 14008 Buck Horn Trail N Unit 52C
- 1051 High Country Ln
- 917 High Country Ln
- 4347 S Becnh Creek Rd
- 0 00 Unit 2054374
- 5866 S Mirror Hwy
- 5003 Fir Ln Unit 82C
