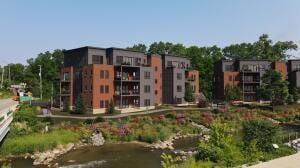8180 Main St Unit 402 Dexter, MI 48130
Estimated payment $8,205/month
Total Views
9,659
3
Beds
2.5
Baths
2,400
Sq Ft
$577
Price per Sq Ft
Highlights
- Water Access
- Home Under Construction
- 0.6 Acre Lot
- Creekside Intermediate School Rated A-
- River Front
- 1-minute walk to Warrior Creek Park
About This Home
Pelham Penthouse, 3 Bedroom 2.5 Bathrooms features include:
10-foot ceilings )Hardwood flooring in all living areas, private outdoor terraces,High-speed internet and cable access with smart locks at each unit door ,Modern linear fireplace and surround, Multiple finish options available
Modern cabinetry with integrated LED under-cabinet lighting
Quartz countertops (upgrade option available) Plus more.Located next to the B2B trail
Across from Mill Creek Park North
On the Mill Creek river
15 minute drive from Ann Arbor
Steps from Downtown Dexter
Property Details
Home Type
- Condominium
Est. Annual Taxes
- $6,964
Year Built
- Home Under Construction
Lot Details
- River Front
- Shrub
- Sprinkler System
HOA Fees
- $325 Monthly HOA Fees
Parking
- 2 Car Attached Garage
- Garage Door Opener
Home Design
- Contemporary Architecture
- Brick Exterior Construction
- Concrete Siding
Interior Spaces
- 2,400 Sq Ft Home
- 4-Story Property
- Gas Log Fireplace
- Insulated Windows
- Window Screens
- Water Views
Kitchen
- Oven
- Range
- Microwave
- Dishwasher
- Disposal
Flooring
- Wood
- Carpet
- Ceramic Tile
Bedrooms and Bathrooms
- 3 Main Level Bedrooms
Laundry
- Laundry in Hall
- Laundry on main level
- Laundry in Garage
Accessible Home Design
- Halls are 36 inches wide or more
- Accessible Approach with Ramp
- Accessible Ramps
Outdoor Features
- Water Access
- Balcony
Location
- Mineral Rights Excluded
Utilities
- Forced Air Heating and Cooling System
- Heating System Uses Natural Gas
- Natural Gas Water Heater
- High Speed Internet
Community Details
Overview
- Association fees include water, trash, snow removal, lawn/yard care
- Association Phone (743) 555-1212
- The Pelham Condos
- Built by Bloom Construction
- Electric Vehicle Charging Station
Amenities
- Laundry Facilities
- Elevator
Pet Policy
- Pets Allowed
Map
Create a Home Valuation Report for This Property
The Home Valuation Report is an in-depth analysis detailing your home's value as well as a comparison with similar homes in the area
Home Values in the Area
Average Home Value in this Area
Tax History
| Year | Tax Paid | Tax Assessment Tax Assessment Total Assessment is a certain percentage of the fair market value that is determined by local assessors to be the total taxable value of land and additions on the property. | Land | Improvement |
|---|---|---|---|---|
| 2025 | $6,964 | $112,300 | $0 | $0 |
| 2024 | $2,988 | $170,500 | $0 | $0 |
| 2023 | $2,853 | $182,500 | $0 | $0 |
| 2022 | $6,467 | $182,500 | $0 | $0 |
| 2021 | $6,273 | $182,500 | $0 | $0 |
| 2020 | $6,191 | $182,500 | $0 | $0 |
| 2019 | $6,049 | $182,500 | $182,500 | $0 |
| 2018 | $5,826 | $182,500 | $0 | $0 |
Source: Public Records
Property History
| Date | Event | Price | List to Sale | Price per Sq Ft |
|---|---|---|---|---|
| 06/10/2025 06/10/25 | Pending | -- | -- | -- |
| 01/29/2025 01/29/25 | Price Changed | $1,385,000 | 0.0% | $577 / Sq Ft |
| 01/29/2025 01/29/25 | For Sale | $1,385,000 | +15.4% | $577 / Sq Ft |
| 01/29/2025 01/29/25 | Off Market | $1,200,000 | -- | -- |
| 01/27/2025 01/27/25 | Price Changed | $1,200,000 | -13.4% | $500 / Sq Ft |
| 10/15/2024 10/15/24 | For Sale | $1,385,000 | -- | $577 / Sq Ft |
Source: MichRIC
Purchase History
| Date | Type | Sale Price | Title Company |
|---|---|---|---|
| Warranty Deed | $800,000 | Fidelity National Title | |
| Warranty Deed | $800,000 | Fidelity National Title | |
| Contract Of Sale | -- | Fidelity National Title | |
| Quit Claim Deed | -- | None Available | |
| Warranty Deed | $340,000 | None Available |
Source: Public Records
Mortgage History
| Date | Status | Loan Amount | Loan Type |
|---|---|---|---|
| Open | $9,675,000 | New Conventional | |
| Closed | $9,675,000 | New Conventional |
Source: Public Records
Source: MichRIC
MLS Number: 24054341
APN: 03-31-474-010
Nearby Homes
- 8180 Main St Unit 102
- 8180 Main St Unit 204
- 8180 Main St Unit 103
- 8180 Main St Unit 104
- 8180 Main St Unit 401
- 8180 Main St Unit 300
- 8180 Main St Unit 303
- 8180 Main St Unit 101
- 8180 Main St Unit 201
- 8180 Main St Unit 304
- 8180 Main St Unit 203
- 8218 Webster Dr
- 7955 Forest St
- 621 Woodland Dr
- 7919 Grand St
- 611 Woodland Dr
- 610 Boardwalk Ln
- 7795 Ann Arbor St
- 2925 Baker Rd
- 3576 Central St

