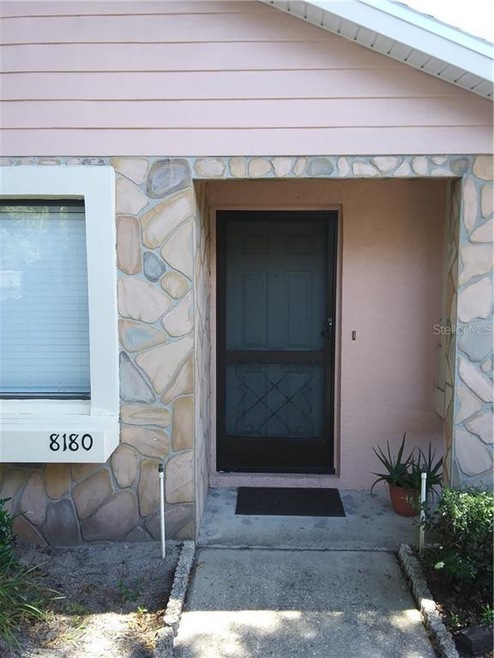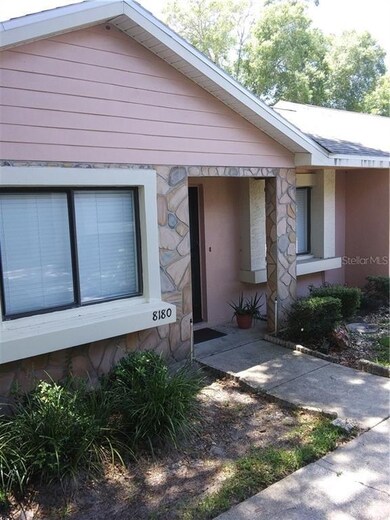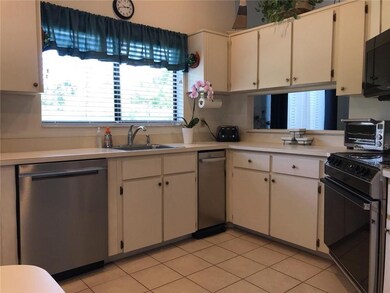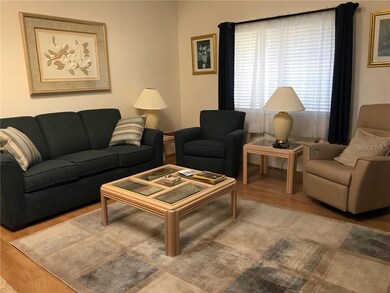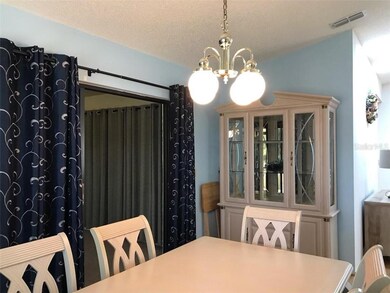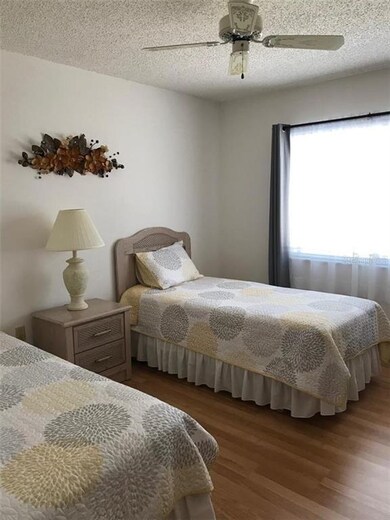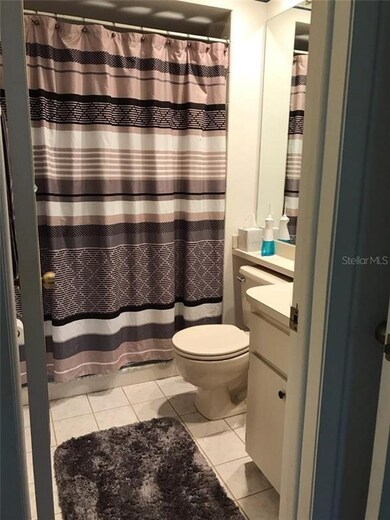
8180 Sturbridge Ct Weeki Wachee, FL 34613
Highlights
- Golf Course Community
- In Ground Pool
- Open Floorplan
- Fitness Center
- Gated Community
- End Unit
About This Home
As of November 2020Beautiful ground floor condominium located in the Heather in the Bluffs. This end unit is complete with 2 large bedrooms, 2 full bathrooms, cathedral ceilings in the living and dining room, and skylights that bring in natural light. Partially furnished with laminate wood flooring throughout, new stainless steel appliances and a spacious laundry room with brand new cabinets. The indoor/outdoor porch is newly carpeted and looks right over the water. New A/C in 2018. Brand new roof. Easy access to the pool, grills, exercise equipment and hot tub. This quiet, peaceful neighborhood also includes walking trails, a golf course, community center and country club. Conveniently close to shopping, restaurants, hospitals, and parks. 2 miles from Weeki Wachee spring park, 5 miles from the weeki wachee river and a short 15minute drive to pine island beach.
Last Agent to Sell the Property
TMACK REALTY, LLC License #3458526 Listed on: 06/24/2020
Last Buyer's Agent
West Pasco Reciprocal Listing
License #285513356
Property Details
Home Type
- Condominium
Est. Annual Taxes
- $425
Year Built
- Built in 1989
Lot Details
- End Unit
- East Facing Home
HOA Fees
- $310 Monthly HOA Fees
Parking
- Common or Shared Parking
Home Design
- Slab Foundation
- Shingle Roof
- Block Exterior
- Stucco
Interior Spaces
- 1,292 Sq Ft Home
- 1-Story Property
- Open Floorplan
- High Ceiling
- Ceiling Fan
- Skylights
Kitchen
- Eat-In Kitchen
- Range with Range Hood
- Microwave
- Dishwasher
- Trash Compactor
Flooring
- Laminate
- Tile
Bedrooms and Bathrooms
- 2 Bedrooms
- Split Bedroom Floorplan
- Walk-In Closet
- 2 Full Bathrooms
Laundry
- Dryer
- Washer
Pool
- In Ground Pool
- Heated Spa
- In Ground Spa
Outdoor Features
- Rain Gutters
Utilities
- Central Air
- Heating Available
Listing and Financial Details
- Down Payment Assistance Available
- Homestead Exemption
- Visit Down Payment Resource Website
- Assessor Parcel Number R26-222-17-9028-0230-00C0
Community Details
Overview
- Association fees include 24-hour guard, cable TV, common area taxes, community pool, maintenance structure, ground maintenance, maintenance repairs, pest control, pool maintenance
- Quality Property Management Association, Phone Number (727) 869-9700
- Bluffs The At The Heather V Subdivision
- The community has rules related to deed restrictions, allowable golf cart usage in the community
- Rental Restrictions
Recreation
- Golf Course Community
- Fitness Center
- Community Pool
Pet Policy
- Pets Allowed
- Pets up to 35 lbs
- 1 Pet Allowed
Security
- Gated Community
Ownership History
Purchase Details
Home Financials for this Owner
Home Financials are based on the most recent Mortgage that was taken out on this home.Purchase Details
Home Financials for this Owner
Home Financials are based on the most recent Mortgage that was taken out on this home.Purchase Details
Purchase Details
Similar Home in Weeki Wachee, FL
Home Values in the Area
Average Home Value in this Area
Purchase History
| Date | Type | Sale Price | Title Company |
|---|---|---|---|
| Warranty Deed | $112,000 | Tropic Title Services | |
| Warranty Deed | $97,000 | Keystone Title Agency Inc | |
| Interfamily Deed Transfer | -- | Attorney | |
| Quit Claim Deed | -- | -- |
Mortgage History
| Date | Status | Loan Amount | Loan Type |
|---|---|---|---|
| Open | $84,000 | New Conventional |
Property History
| Date | Event | Price | Change | Sq Ft Price |
|---|---|---|---|---|
| 11/10/2020 11/10/20 | Sold | $112,000 | -13.8% | $87 / Sq Ft |
| 09/27/2020 09/27/20 | Pending | -- | -- | -- |
| 06/24/2020 06/24/20 | For Sale | $129,900 | +33.9% | $101 / Sq Ft |
| 01/03/2019 01/03/19 | Sold | $97,000 | 0.0% | $75 / Sq Ft |
| 11/05/2018 11/05/18 | Pending | -- | -- | -- |
| 11/05/2018 11/05/18 | For Sale | $97,000 | -- | $75 / Sq Ft |
Tax History Compared to Growth
Tax History
| Year | Tax Paid | Tax Assessment Tax Assessment Total Assessment is a certain percentage of the fair market value that is determined by local assessors to be the total taxable value of land and additions on the property. | Land | Improvement |
|---|---|---|---|---|
| 2024 | $2,381 | $131,616 | $7,500 | $115,969 |
| 2023 | $2,381 | $119,651 | $0 | $0 |
| 2022 | $2,107 | $108,774 | $0 | $0 |
| 2021 | $1,623 | $98,885 | $7,500 | $91,385 |
| 2020 | $1,705 | $88,656 | $7,500 | $81,156 |
| 2019 | $425 | $41,777 | $0 | $0 |
| 2018 | $101 | $40,998 | $0 | $0 |
| 2017 | $357 | $40,155 | $0 | $0 |
| 2016 | $346 | $39,329 | $0 | $0 |
| 2015 | $340 | $39,056 | $0 | $0 |
| 2014 | $332 | $38,746 | $0 | $0 |
Agents Affiliated with this Home
-
J
Seller's Agent in 2020
Jeannine Hopkins
TMACK REALTY, LLC
(813) 949-7444
3 in this area
4 Total Sales
-
W
Buyer's Agent in 2020
West Pasco Reciprocal Listing
-
B
Seller's Agent in 2019
Bobbi Glenn
Ashton Realty Group
Map
Source: Stellar MLS
MLS Number: U8087922
APN: R26-222-17-9028-0230-00C0
- 8190 Sturbridge Ct
- 8194 Sturbridge Ct
- 8194 Sturbridge Ct Unit A
- 8189 Sturbridge Ct Unit 8189
- 8162 Sturbridge Ct
- 8175 Sturbridge Ct
- 8158 Sturbridge Ct Unit D
- 0 Nakoma Way Unit MFRTB8338874
- 0 Nakoma Way Unit 2235848
- 8065 Picketts Ct Unit C
- 8055 Picketts Ct Unit 1
- 9013 Nakoma Way
- 0 Carrie Way Unit 2253589
- 0 Carrie Way Unit MFRW7875347
- 8977 Senior Way
- 9003 Glenarm Way
- 9024 Waterbird Way
- Lot 77 Waterbird Way
- 7724 St Andrews Blvd
- 9167 Long Lake Ave
