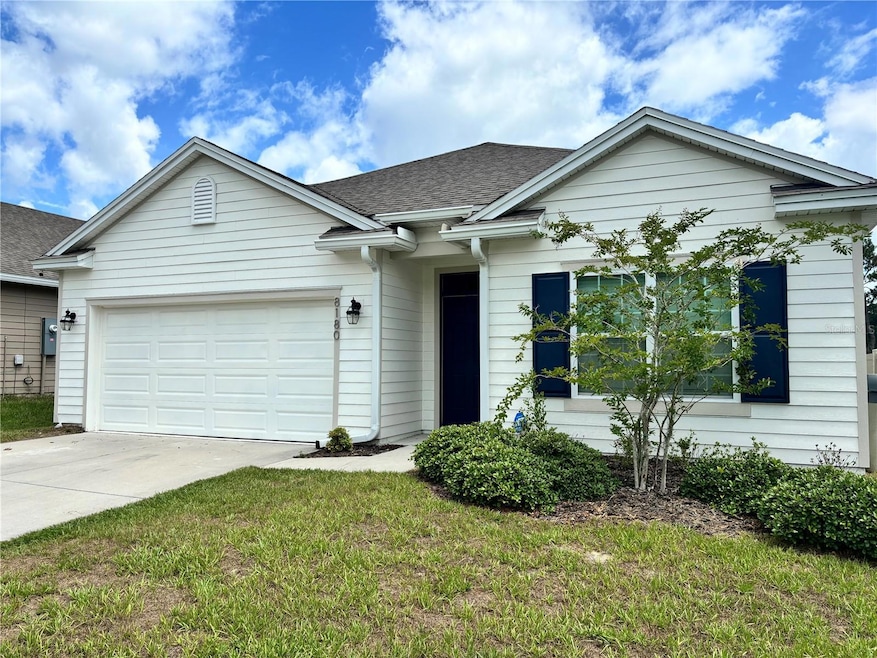8180 SW 60th Rd Gainesville, FL 32608
Highlights
- No HOA
- 2 Car Attached Garage
- Central Heating and Cooling System
- Kimball Wiles Elementary School Rated A-
- Laundry closet
- Combination Dining and Living Room
About This Home
Welcome Home! Located in the sought after community of Chesnut Village, this 4 bed 2 bath home is perfect for the growing family and your 4 legged family members. With an open concept kitchen and a view over looking into the backyard and living room this home is the perfect space to create new memories with your friends and family. Plenty of storage in the home include a walk in closets in master bedroom as well as a double sink in the master bedroom restroom. The kitchen also comes with a walk in pantry and stainless steel appliances. Your pet will also love it here: spacious fenced -in yard for them to run and play.
Available:8/8/2025
**Residents are enrolled in the Resident Benefits Package (RBP) for $39.95/month which includes renters insurance, HVAC air filter delivery (for applicable properties), credit building to help boost your credit score with timely rent payments, $1M Identity Protection, move-in concierge service making utility connection and home service setup a breeze during your move-in, our best-in-class resident rewards program, and much more! More details upon application. **
Listing Agent
WATSON REALTY CORP - PROPERTY MANAGEMENT Brokerage Phone: 352-335-0440 License #3495713 Listed on: 07/10/2025

Home Details
Home Type
- Single Family
Est. Annual Taxes
- $5,228
Year Built
- Built in 2021
Parking
- 2 Car Attached Garage
Interior Spaces
- 2,296 Sq Ft Home
- 1-Story Property
- Combination Dining and Living Room
Kitchen
- Convection Oven
- Range
- Microwave
- Dishwasher
Bedrooms and Bathrooms
- 4 Bedrooms
- 2 Full Bathrooms
Laundry
- Laundry closet
- Dryer
- Washer
Schools
- Wiles Head Start Elementary School
- Kanapaha Middle School
- F. W. Buchholz High School
Additional Features
- 2,296 Sq Ft Lot
- Central Heating and Cooling System
Listing and Financial Details
- Residential Lease
- Security Deposit $2,600
- Property Available on 8/8/25
- 12-Month Minimum Lease Term
- $75 Application Fee
- Assessor Parcel Number 07051-020-084
Community Details
Overview
- No Home Owners Association
- Chestnut Village Subdivision
Pet Policy
- Pets up to 35 lbs
- 1 Pet Allowed
- $25 Pet Fee
- Dogs and Cats Allowed
Map
Source: Stellar MLS
MLS Number: GC532366
APN: 07051-020-084
- 8309 SW 61st Place
- 6220 SW 81st St
- 8129 SW 57th Place
- 8045 SW 63rd Ln
- 8417 SW 62nd Ln
- 7816 SW Archer Rd
- 8034 SW 65th Ln
- 6505 SW 80th St
- 8107 SW 55th Place
- 6454 SW 84th Terrace
- 6621 SW 81st St
- 6450 SW 77th St
- 6464 SW 77th St
- 4609 SW 58th Ln
- 6618 SW 83rd Terrace
- 8925 SW 62nd Place
- 6326 SW 90th St
- 6475 SW 74th Dr
- 5111 SW 86th Terrace
- 5319 SW 88th Ct
- 5911 SW 84th St
- 5722 SW 85th St
- 5900 SW 76th Ct
- 6001 SW 75th Terrace
- 5326 SW 77th Terrace
- 6839 SW 82nd Terrace
- 7137 SW 80th Way
- 4912 SW 83rd Terrace
- 5213 SW 91st Dr Unit 20
- 5141 SW 91 Way Unit I-102
- 9340 SW 67th Ln
- 5141 SW 91st Way Unit I201
- 9158 SW 51st Rd Unit J303
- 4941 SW 91st Terrace Unit N303
- 7000 SW 91st St
- 4715 SW 91st Dr Unit 201
- 7541 SW 88th St
- 7440 SW 90th Dr
- 9330 SW 46th Place
- 7209 SW 45th Place Unit B






