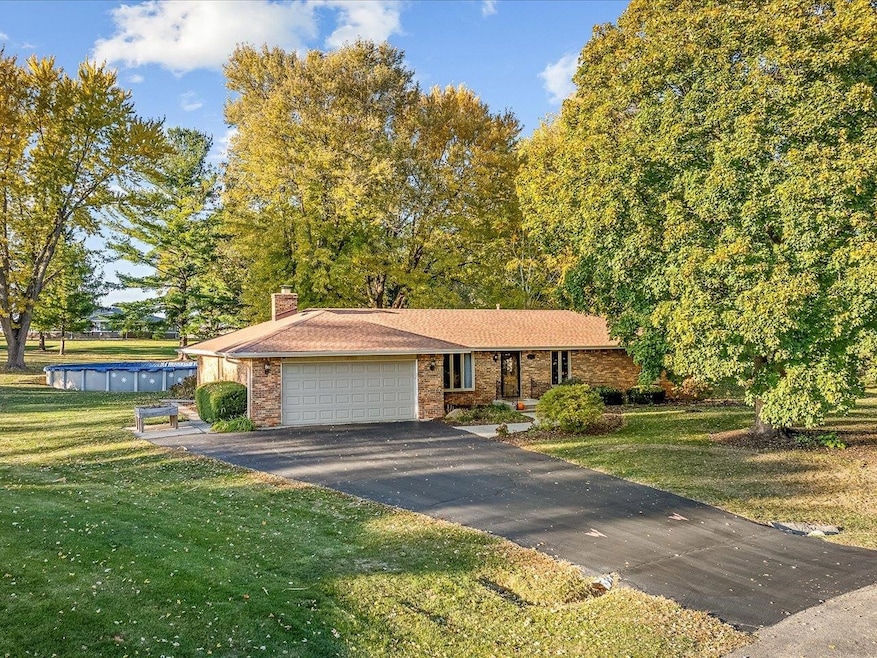8181 W Hilltop Ct Winnebago, IL 61088
Estimated payment $2,034/month
Highlights
- Above Ground Pool
- Ranch Style House
- Brick or Stone Mason
- Countryside Views
- Solid Surface Countertops
- Patio
About This Home
Nicely Updated & Well Maintained 3 Bedroom, 2 Bath, 2 Car Garage All Brick Home on 1.19 Acres in Rural Winnebago Subdivision. Spacious Eat-In Kitchen with Upgraded Cabinets, Corion Countertops, Pantry, Recessed Lighting & Views of Large Backyard. Family Room with Gas Fireplace, Built-In Bookcases & Slider to Back Patio. Primary Bedroom has Private Bath. Finished Basement has a Rec Room with Wet Bar, Projector TV & Surround System, Office Space & Lots of Storage Space. New Vinyl Flooring & Wood Trim in 2025. New Refrigerator & Water Heater in 2025. New Roof, Gutters, Gutter Guards & Downspouts in 2020. Generac Generator System. Modern Light Fixtures & Paint Colors. Mature Trees & Landscaping. 33' Round Pool with Heater. 2 Sheds on the Property. Awesome Cul-De-Sac Setting. County Taxes & Winnebago School District! Great Property!
Listing Agent
Keller Williams Realty Signature License #475130584 Listed on: 10/30/2025

Home Details
Home Type
- Single Family
Est. Annual Taxes
- $5,567
Year Built
- Built in 1975
Lot Details
- 1.19 Acre Lot
- Property fronts a county road
Home Design
- Ranch Style House
- Brick or Stone Mason
- Shingle Roof
Interior Spaces
- Recessed Lighting
- Gas Fireplace
- Window Treatments
- Countryside Views
Kitchen
- Electric Range
- Stove
- Microwave
- Dishwasher
- Solid Surface Countertops
Bedrooms and Bathrooms
- 3 Bedrooms
- 2 Full Bathrooms
Laundry
- Dryer
- Washer
Finished Basement
- Basement Fills Entire Space Under The House
- Sump Pump
- Laundry in Basement
Parking
- 2 Car Garage
- Garage Door Opener
- Driveway
Outdoor Features
- Above Ground Pool
- Patio
- Shed
- Storage Shed
Schools
- Dorothy Simon Elementary School
- Winnebago Middle School
- Winnebago High School
Utilities
- Forced Air Heating and Cooling System
- Heating System Uses Natural Gas
- Power Generator
- Well
- Gas Water Heater
- Water Softener
- Septic System
Map
Home Values in the Area
Average Home Value in this Area
Tax History
| Year | Tax Paid | Tax Assessment Tax Assessment Total Assessment is a certain percentage of the fair market value that is determined by local assessors to be the total taxable value of land and additions on the property. | Land | Improvement |
|---|---|---|---|---|
| 2024 | $5,567 | $74,617 | $11,294 | $63,323 |
| 2023 | $5,414 | $68,576 | $10,380 | $58,196 |
| 2022 | $5,187 | $63,025 | $9,636 | $53,389 |
| 2021 | $5,010 | $59,978 | $9,170 | $50,808 |
| 2020 | $4,992 | $57,422 | $8,779 | $48,643 |
| 2019 | $4,763 | $55,092 | $8,423 | $46,669 |
| 2018 | $4,411 | $53,219 | $8,137 | $45,082 |
| 2017 | $4,422 | $51,045 | $7,805 | $43,240 |
| 2016 | $4,614 | $50,000 | $7,645 | $42,355 |
| 2015 | $4,120 | $45,063 | $7,645 | $37,418 |
| 2014 | $4,128 | $46,376 | $7,868 | $38,508 |
Property History
| Date | Event | Price | List to Sale | Price per Sq Ft | Prior Sale |
|---|---|---|---|---|---|
| 11/02/2025 11/02/25 | Pending | -- | -- | -- | |
| 10/30/2025 10/30/25 | For Sale | $300,000 | +96.7% | $125 / Sq Ft | |
| 09/30/2015 09/30/15 | Sold | $152,500 | -4.6% | $95 / Sq Ft | View Prior Sale |
| 08/24/2015 08/24/15 | Pending | -- | -- | -- | |
| 05/30/2015 05/30/15 | For Sale | $159,900 | +6.6% | $100 / Sq Ft | |
| 07/24/2012 07/24/12 | Sold | $150,000 | -5.0% | -- | View Prior Sale |
| 06/24/2012 06/24/12 | Pending | -- | -- | -- | |
| 04/25/2012 04/25/12 | For Sale | $157,900 | -- | -- |
Purchase History
| Date | Type | Sale Price | Title Company |
|---|---|---|---|
| Quit Claim Deed | -- | Reese Gary S | |
| Quit Claim Deed | -- | None Listed On Document | |
| Grant Deed | $152,600 | Title Underwriters Agency | |
| Deed | $150,000 | -- |
Mortgage History
| Date | Status | Loan Amount | Loan Type |
|---|---|---|---|
| Open | $110,400 | New Conventional | |
| Closed | $110,400 | New Conventional | |
| Previous Owner | $120,000 | New Conventional |
Source: NorthWest Illinois Alliance of REALTORS®
MLS Number: 202506747
APN: 14-23-126-005
- 8231 Highview Dr
- 8099 Clearview Dr
- 1483 Hidden Oak Trail
- 7795 Weldon Woods Close
- 7952 Weldon Woods Close
- 7662 Brookeborough Ln
- 1470 Lamson Dr
- 714 Greenlee Ct
- 0 Mcnair Rd
- 7XX Homestead Ln
- 612 Atwood Ave
- 605 Garver Ave
- 4xx Euclid Ave
- 5583 Wheat Dr
- 0000 Mcnair Rd
- 2363 Meadow View Ln
- 2694 Alfalfa Dr
- 2XX Delightful Dr
- 314 Garver Ave
- 402 N Benton St






