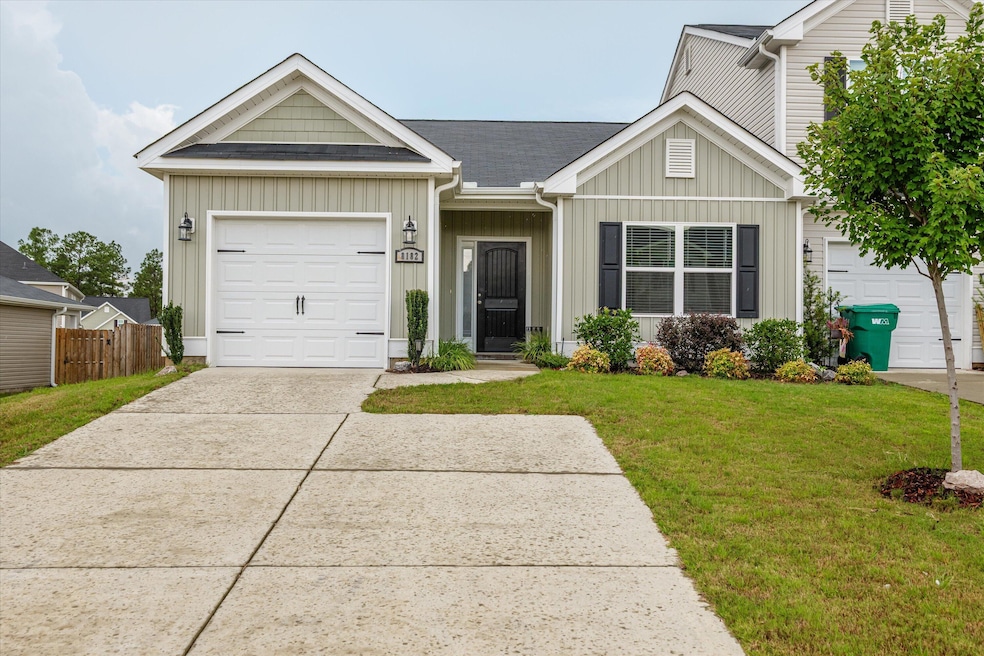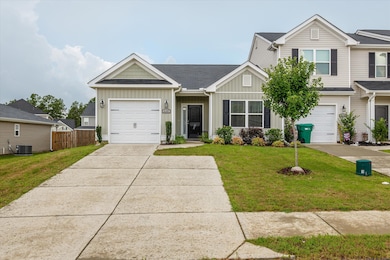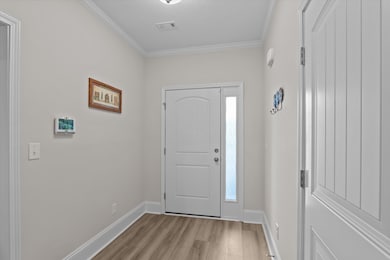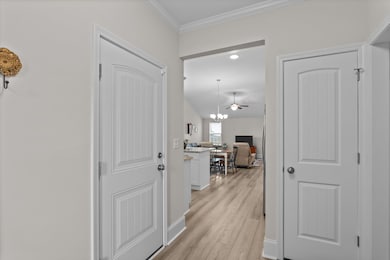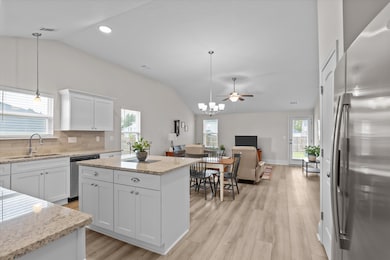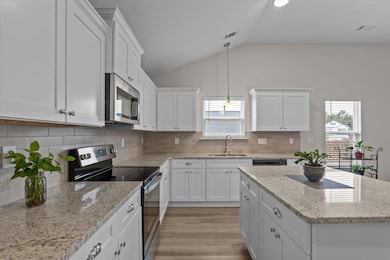8182 Bannock Cir Graniteville, SC 29829
Estimated payment $1,382/month
Highlights
- Popular Property
- Great Room
- Pickleball Courts
- Ranch Style House
- Community Pool
- Porch
About This Home
Like-New, Move-In Ready End-Unit Townhome! This spacious ranch-style 2-bedroom, 2-bath townhome offers low-maintenance living with premium finishes throughout. Located on a desirable end unit, the open-concept layout features cathedral and tray ceilings, waterproof click flooring in the main living areas, and cozy carpet in the bedrooms. The luxurious owner's suite boasts a large walk-in closet and private bath complete with double vanity, quartz countertops, and a separate shower with a semi-frameless glass door. This beautiful kitchen is perfect for entertaining, showcasing a large island, granite countertops, tile backsplash, and a GE stainless steel appliance package. Additional features include luxury vinyl tile flooring in the bathrooms, 2-inch faux wood blinds, ceiling fans in all rooms, a washer and dryer. Enjoy added convenience with programmable front and rear lawn sprinklers, remote-controlled awning over the patio, partially fenced backyard, and an advanced Smart Home Security System. Complete with an attached garage, this beautifully maintained home offers comfort, style, and efficiency, ready for a new homeowner to move in and enjoy!
Listing Agent
Berkshire Hathaway HomeServices Beazley Realtors Brokerage Phone: 706-863-1775 License #389163 Listed on: 07/16/2025

Townhouse Details
Home Type
- Townhome
Est. Annual Taxes
- $647
Year Built
- Built in 2023 | Remodeled
Lot Details
- 4,792 Sq Ft Lot
- Lot Dimensions are 41' x 120'
- Landscaped
- Front and Back Yard Sprinklers
HOA Fees
- $40 Monthly HOA Fees
Parking
- 1 Car Attached Garage
- Garage Door Opener
Home Design
- Ranch Style House
- Slab Foundation
- Composition Roof
- Vinyl Siding
Interior Spaces
- 1,188 Sq Ft Home
- Wired For Data
- Ceiling Fan
- Insulated Windows
- Blinds
- Insulated Doors
- Entrance Foyer
- Great Room
- Home Security System
- Dryer
Kitchen
- Eat-In Kitchen
- Electric Range
- Built-In Microwave
- Dishwasher
- Kitchen Island
- Disposal
Flooring
- Carpet
- Luxury Vinyl Tile
Bedrooms and Bathrooms
- 2 Bedrooms
- Walk-In Closet
- 2 Full Bathrooms
Attic
- Pull Down Stairs to Attic
- Partially Finished Attic
Outdoor Features
- Patio
- Porch
Schools
- Clearwater Elementary School
- Lbc Middle School
- Midland Valley High School
Utilities
- Central Air
- Heating Available
- Water Heater
- Cable TV Available
Listing and Financial Details
- Legal Lot and Block 15 / D
- Assessor Parcel Number 0361719010
Community Details
Overview
- Clearwater Preserve Subdivision
Recreation
- Pickleball Courts
- Community Pool
- Trails
Security
- Fire and Smoke Detector
Map
Home Values in the Area
Average Home Value in this Area
Tax History
| Year | Tax Paid | Tax Assessment Tax Assessment Total Assessment is a certain percentage of the fair market value that is determined by local assessors to be the total taxable value of land and additions on the property. | Land | Improvement |
|---|---|---|---|---|
| 2023 | $647 | $2,760 | $2,760 | $0 |
| 2022 | $0 | $0 | $0 | $0 |
Property History
| Date | Event | Price | Change | Sq Ft Price |
|---|---|---|---|---|
| 07/16/2025 07/16/25 | For Sale | $241,600 | +7.4% | $203 / Sq Ft |
| 05/26/2023 05/26/23 | Sold | $224,900 | 0.0% | $189 / Sq Ft |
| 01/27/2023 01/27/23 | Pending | -- | -- | -- |
| 12/30/2022 12/30/22 | For Sale | $224,900 | -- | $189 / Sq Ft |
Purchase History
| Date | Type | Sale Price | Title Company |
|---|---|---|---|
| Warranty Deed | -- | None Listed On Document | |
| Warranty Deed | -- | None Listed On Document | |
| Warranty Deed | $42,900 | -- |
Mortgage History
| Date | Status | Loan Amount | Loan Type |
|---|---|---|---|
| Previous Owner | $13,000,000 | No Value Available |
Source: REALTORS® of Greater Augusta
MLS Number: 544536
APN: 036-17-19-010
- 3683 Whirlaway Rd
- 3099 Blenheim Ct
- 8094 Bannock Cir
- 8104 Bannock Cir
- 8110 Bannock Cir
- 112 Bristol Dr
- 4027 Charming Vista Dr
- 4831 Fairmont Dr
- 122 Goudy Ct
- 2170 Jefferson Davis Hwy
- 4020 Furlong Cir
- 176 Fioli Cir
- 625 Hampton Cir
- 419 Bradleyville Rd
- 114 Chalet Ct N
- 1402 Groves Blvd
- 518 Hardy Point
- 522 Sunrise Ct
- 512 Trestle Pass
- 117 Timmerman St
