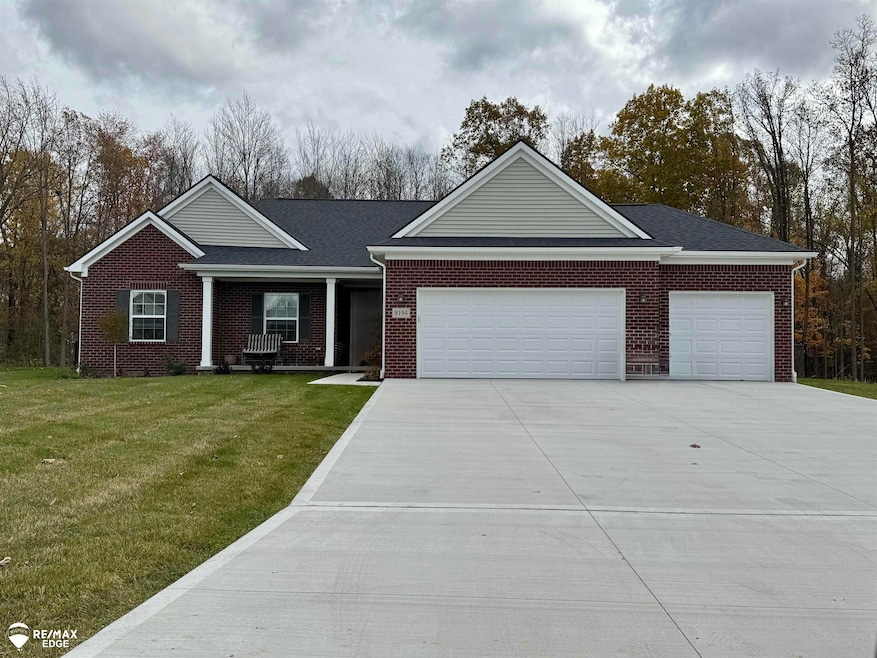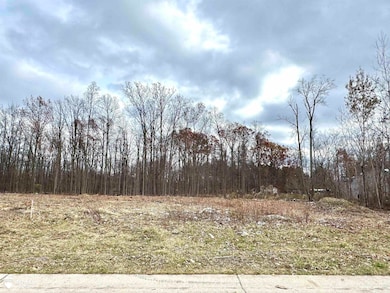8182 Peninsula Cir Grand Blanc, MI 48439
Estimated payment $2,385/month
Highlights
- Very Popular Property
- New Construction
- Cathedral Ceiling
- Grand Blanc High School Rated A-
- Contemporary Architecture
- Porch
About This Home
This beautiful new-construction ranch, soon to break ground on a private wooded lot, features a brick front exterior and 1,850 sq. ft. of modern living space with three bedrooms and two and a half baths. The open floor plan showcases vaulted ceilings in the great room, a gas fireplace, and a kitchen with granite countertops, Lafata soft-close cabinetry, and an eat-in nook with a bay window. A convenient first-floor laundry adds practicality. The primary suite offers a tray ceiling, walk-in closet, and a spa-style bath with double sinks, a tiled soaker tub, and a separate shower. Additional highlights include a three-car attached garage, Grand Blanc Schools, and no association fees. There is time for you to choose your selections. *Photos may vary and are of other models.
Home Details
Home Type
- Single Family
Est. Annual Taxes
Year Built
- New Construction
Lot Details
- 0.34 Acre Lot
- Lot Dimensions are 75x101x166x175
Parking
- 3 Car Attached Garage
Home Design
- Contemporary Architecture
- Ranch Style House
- Brick Exterior Construction
- Poured Concrete
- Vinyl Siding
Interior Spaces
- 1,850 Sq Ft Home
- Cathedral Ceiling
- Gas Fireplace
- Bay Window
- Great Room with Fireplace
Bedrooms and Bathrooms
- 3 Bedrooms
- Walk-In Closet
Unfinished Basement
- Basement Fills Entire Space Under The House
- Sump Pump
Outdoor Features
- Porch
Utilities
- Forced Air Heating and Cooling System
- Heating System Uses Natural Gas
- Gas Water Heater
- Internet Available
Community Details
- Hidden Ponds 2 Subdivision
Listing and Financial Details
- Assessor Parcel Number 15-24-502-161
Map
Home Values in the Area
Average Home Value in this Area
Tax History
| Year | Tax Paid | Tax Assessment Tax Assessment Total Assessment is a certain percentage of the fair market value that is determined by local assessors to be the total taxable value of land and additions on the property. | Land | Improvement |
|---|---|---|---|---|
| 2025 | $167 | $12,300 | $0 | $0 |
| 2024 | $51 | $12,300 | $0 | $0 |
| 2023 | $49 | $12,300 | $0 | $0 |
| 2022 | $135 | $12,300 | $0 | $0 |
| 2021 | $137 | $12,300 | $0 | $0 |
| 2020 | $45 | $12,300 | $0 | $0 |
| 2019 | $44 | $12,300 | $0 | $0 |
| 2018 | $90 | $12,300 | $0 | $0 |
| 2017 | $91 | $12,300 | $0 | $0 |
| 2016 | $90 | $12,300 | $0 | $0 |
| 2015 | $50 | $12,300 | $0 | $0 |
| 2014 | $40 | $12,300 | $0 | $0 |
| 2012 | -- | $12,300 | $12,300 | $0 |
Property History
| Date | Event | Price | List to Sale | Price per Sq Ft |
|---|---|---|---|---|
| 11/12/2025 11/12/25 | For Sale | $449,900 | -- | $243 / Sq Ft |
Source: Michigan Multiple Listing Service
MLS Number: 50194081
APN: 15-24-502-161
- 8092 Peninsula Cir
- 8084 Peninsula Cir
- 8347 Peninsula Cir
- 8341 Peninsula Cir
- The Nest Plan at Hidden Ponds
- The Pearl Plan at Hidden Ponds
- The Dana Plan at Hidden Ponds
- The Sapphire Plan at Hidden Ponds
- The Ruby Plan at Hidden Ponds
- The Amherst Plan at Hidden Ponds
- The Clarissa Plan at Hidden Ponds
- 8019 Bradbury Ln
- 8018 Bradbury Ln
- 3006 Murray St Unit 16
- 3010 Murray St Unit 18
- 22003 Wilson St Unit 128
- 7471 Brewer Rd
- 1261 W Grand Blanc Rd
- 12000 Murray St Unit 67
- 41003 Williams St Unit 242
- 7350 Crystal Lake Dr
- 1199 E Grand Blanc Rd
- 1275 Heatherwood Dr
- 1000 Thornridge Dr
- 1100 Hunters Run Dr
- 2339 Blakely Dr
- 1573 Wagon Wheel Ln
- 2130 E Hill Rd
- 2168 Fox Hill Dr
- 5145 Ridgebend Dr
- 5410 Maple Park Dr
- 2361 Oakgrove Dr
- 11424 Oakgrove Dr
- 2364 Maple Dr
- 755 E Grand Blanc Rd
- 184 Pheasant Ct
- 5800 Maplebrook Ln
- 5270 Millwheel
- 11284 Grand Oak Dr
- 5000 Boulder Dr


