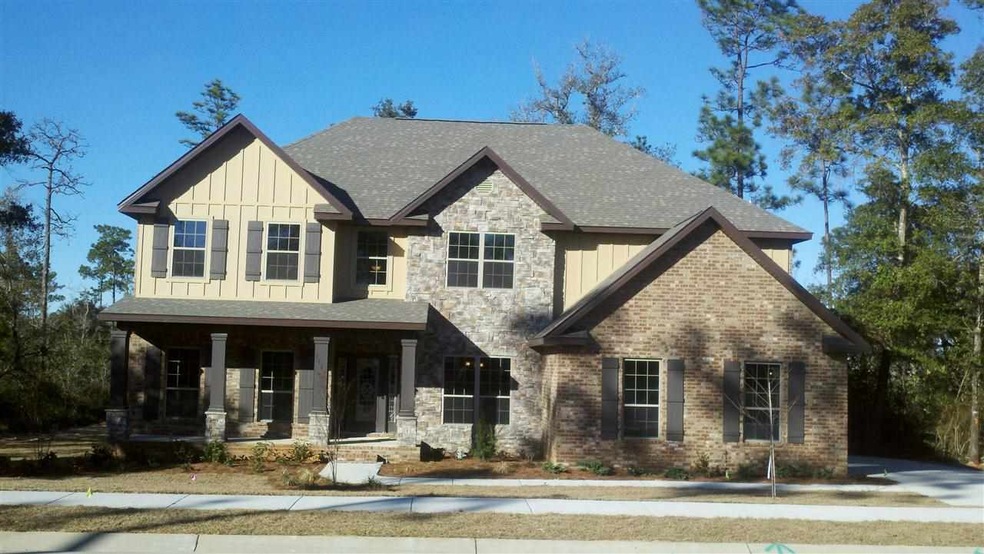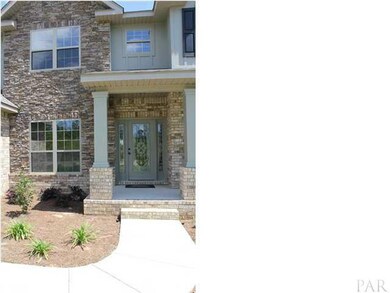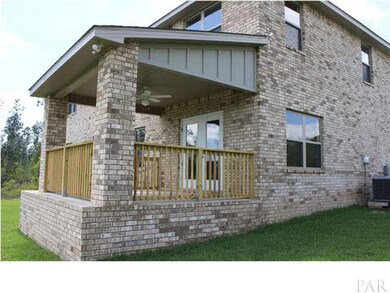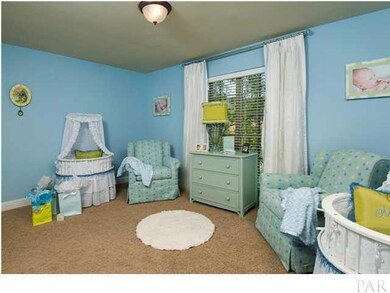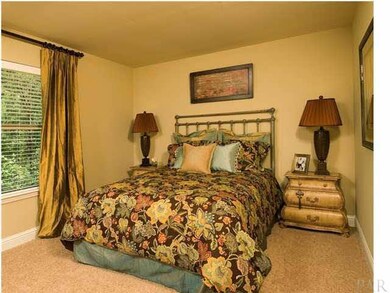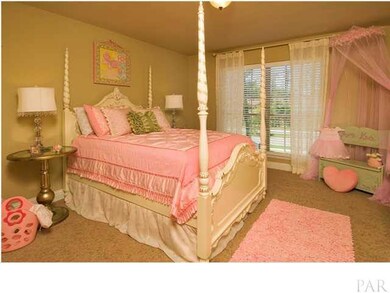
8183 Foxtail Loop Pensacola, FL 32526
Northwest Pensacola NeighborhoodHighlights
- Fitness Center
- Gated Community
- Wood Flooring
- Under Construction
- Traditional Architecture
- Main Floor Primary Bedroom
About This Home
As of January 2014What a wonderful place to call home - and why not, it's located in Nature Trail Subdivision,a Gated Community with access to ammenities such as a Club House, Swimming Pool, Playgrounds, Tennis/Basketball Courts, Nature Trails, Side walks and Street Lights. Now on to the ammenities this home has to offer such as a 2-Story Foyer with views of the second story balcony, flanked by the office/study and the formal dining, wood flooring in the living spaces and crown molding are just the beginning. The Master Suite is also on the main floor: "His-n-Her" walk-in closets lead into the magnificent Master Bath with 18" tile floors; a 5' tile shower and frameless shower door; separate, granite vanities and beveled mirrors complete this elegant area. The Family Room boasts a soaring, 2-story ceiling and a wall of windows to flood the room with natural lighting; a gas fireplace w/ remote and built -in book cases on either side; surround sound and views of the wrought iron railing on the second level balcony. In the kitchen you find granite countertops and an island, and abundance of cabinets plus a separate walk-in pantry, GE Profile appliances, 18" tile on the diagonal, half-bath and laundry room . Upstairs is where the true scale of this home is evident; 5 large bedrooms and a bonus room that is perfect for whatever your heart desires, whether it is a game room for teenagers, movie theater for the whole family or an extra living room for guests. Outside you will find low maintenance brick, an eye-catching stone wall, Mahogany front door, sprinkler system, covered back porch w/outdoor fan. R-38 insulation, double-pane low-E windows, and hurricane protection devices makes owning this home affordable. Does this sound like your Dream Home? Pictures may be of similar, but not necessarily of subject property, including exterior and interior colors.
Home Details
Home Type
- Single Family
Est. Annual Taxes
- $5,587
Year Built
- Built in 2013 | Under Construction
Lot Details
- 0.31 Acre Lot
- Interior Lot
HOA Fees
- $70 Monthly HOA Fees
Parking
- 2 Car Garage
- Side or Rear Entrance to Parking
- Garage Door Opener
Home Design
- Traditional Architecture
- Brick Exterior Construction
- Slab Foundation
- Frame Construction
- Shingle Roof
- Ridge Vents on the Roof
Interior Spaces
- 4,258 Sq Ft Home
- 2-Story Property
- Wet Bar
- Bookcases
- Crown Molding
- High Ceiling
- Ceiling Fan
- Recessed Lighting
- Fireplace
- Double Pane Windows
- Shutters
- Insulated Doors
- Formal Dining Room
- Inside Utility
- Washer and Dryer Hookup
- Fire and Smoke Detector
Kitchen
- Breakfast Area or Nook
- Breakfast Bar
- Self-Cleaning Oven
- Built-In Microwave
- Dishwasher
- Kitchen Island
- Granite Countertops
- Disposal
Flooring
- Wood
- Carpet
- Tile
Bedrooms and Bathrooms
- 6 Bedrooms
- Primary Bedroom on Main
- Dual Closets
- Walk-In Closet
- Granite Bathroom Countertops
- Tile Bathroom Countertop
- Dual Vanity Sinks in Primary Bathroom
- Soaking Tub
- Separate Shower
Eco-Friendly Details
- Energy-Efficient Insulation
Schools
- Beulah Elementary School
- Woodham Middle School
- Tate High School
Utilities
- Multiple cooling system units
- Central Heating and Cooling System
- Multiple Heating Units
- Heat Pump System
- Underground Utilities
- Electric Water Heater
- High Speed Internet
- Cable TV Available
Listing and Financial Details
- Home warranty included in the sale of the property
- Assessor Parcel Number 081S31400320018
Community Details
Overview
- Nature Trail Subdivision
Recreation
- Tennis Courts
- Community Playground
- Fitness Center
- Community Pool
Security
- Gated Community
Ownership History
Purchase Details
Home Financials for this Owner
Home Financials are based on the most recent Mortgage that was taken out on this home.Similar Homes in Pensacola, FL
Home Values in the Area
Average Home Value in this Area
Purchase History
| Date | Type | Sale Price | Title Company |
|---|---|---|---|
| Special Warranty Deed | $396,230 | Dhi Title Of Florida Inc |
Mortgage History
| Date | Status | Loan Amount | Loan Type |
|---|---|---|---|
| Open | $200,000 | Credit Line Revolving | |
| Closed | $159,600 | New Conventional | |
| Closed | $160,000 | New Conventional |
Property History
| Date | Event | Price | Change | Sq Ft Price |
|---|---|---|---|---|
| 01/28/2014 01/28/14 | Sold | $396,230 | -0.2% | $93 / Sq Ft |
| 09/28/2013 09/28/13 | Pending | -- | -- | -- |
| 12/14/2012 12/14/12 | For Sale | $397,075 | +782.4% | $93 / Sq Ft |
| 11/29/2012 11/29/12 | Sold | $45,000 | -24.4% | -- |
| 10/30/2012 10/30/12 | Pending | -- | -- | -- |
| 09/27/2010 09/27/10 | For Sale | $59,500 | -- | -- |
Tax History Compared to Growth
Tax History
| Year | Tax Paid | Tax Assessment Tax Assessment Total Assessment is a certain percentage of the fair market value that is determined by local assessors to be the total taxable value of land and additions on the property. | Land | Improvement |
|---|---|---|---|---|
| 2024 | $5,587 | $458,874 | -- | -- |
| 2023 | $5,587 | $452,058 | $0 | $0 |
| 2022 | $5,467 | $438,892 | $0 | $0 |
| 2021 | $5,475 | $426,109 | $0 | $0 |
| 2020 | $5,316 | $420,226 | $0 | $0 |
| 2019 | $5,232 | $410,779 | $0 | $0 |
| 2018 | $5,234 | $403,120 | $0 | $0 |
| 2017 | $5,231 | $394,829 | $0 | $0 |
| 2016 | $5,052 | $376,304 | $0 | $0 |
| 2015 | $5,072 | $373,689 | $0 | $0 |
| 2014 | $779 | $54,000 | $0 | $0 |
Agents Affiliated with this Home
-
J
Seller's Agent in 2014
Jeannie Brown
LPT Realty
(850) 375-3667
2 in this area
47 Total Sales
-

Buyer's Agent in 2014
Sherri Ziegler
Levin Rinke Realty
(850) 287-0787
37 in this area
64 Total Sales
-
K
Seller's Agent in 2012
KATHLEEN RICHARDSON
Coldwell Banker Residential Real Estate
Map
Source: Pensacola Association of REALTORS®
MLS Number: 436353
APN: 09-1S-31-4200-250-008
- 8171 Foxtail Loop
- 8462 Salt Grass Dr W
- 8508 Salt Grass Dr W
- 8158 Foxtail Loop
- 8280 Foxtail Loop
- 8297 Foxtail Loop
- 5718 Sparkleberry Ln
- 8315 Foxtail Loop
- 5837 Dahoon Dr
- 8667 Salt Grass Dr
- 8757 Spider Lily Way
- 8926 Salt Grass Dr
- 8901 Salt Grass Dr
- 8695 Foxtail Loop
- 8402 Foxtail Loop
- 5961 Dahoon Dr
- 8664 Foxtail Loop
- 8414 Foxtail Loop
- 8419 Foxtail Loop
- 5816 Forest Ridge Dr
