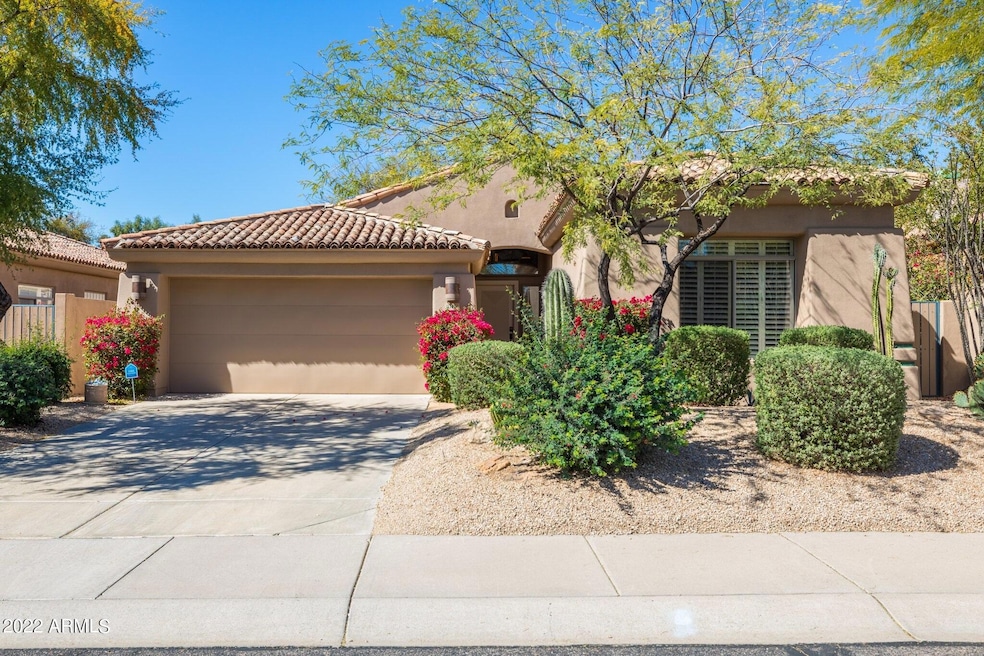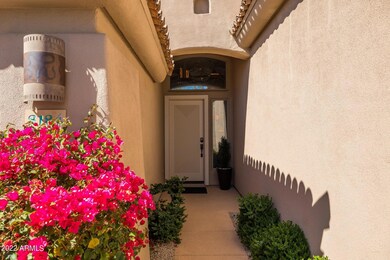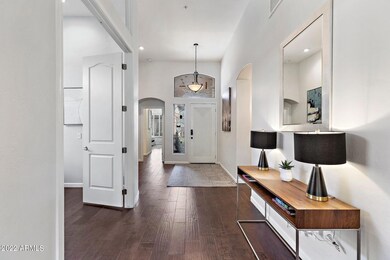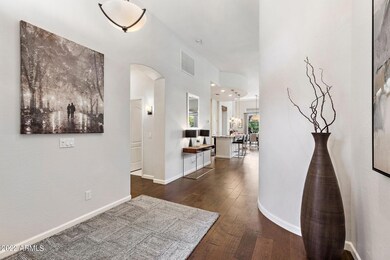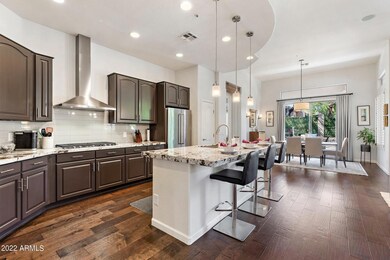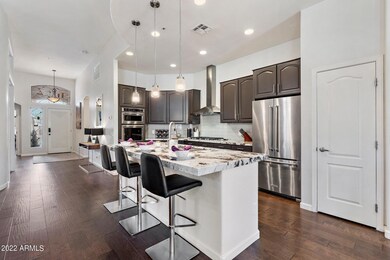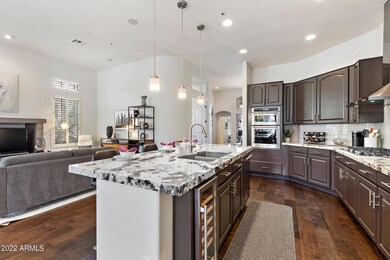8184 E Beardsley Rd Scottsdale, AZ 85255
Grayhawk NeighborhoodHighlights
- Gated with Attendant
- Two Primary Bathrooms
- Furnished
- Grayhawk Elementary School Rated A
- Wood Flooring
- Granite Countertops
About This Home
*THIS IS A SEASONAL FURNISHED RENTAL. RATES VARY BASED ON MONTHS OCCUPIED* (Dec - April $8,500) (Oct - Nov $7,000) (May - Sept $6,000). Beautiful, fully-furnished luxury home in 24 hour guard gated Grayhawk. Home features high-end designer furniture and décor, new hard wood floors and two master suites with separate shower, tub and dual vanities as well as a separate office. Gourmet kitchen with gas cooking, granite counters and stainless appliances. Backyard offers a serene setting with a flowing fountain, built in BBQ and electronic sunshade. Conveniently located across from the community pool/spa.
Home Details
Home Type
- Single Family
Year Built
- Built in 1998
Lot Details
- 6,482 Sq Ft Lot
- Block Wall Fence
Parking
- 2 Car Direct Access Garage
Home Design
- Wood Frame Construction
- Tile Roof
- Stucco
Interior Spaces
- 2,244 Sq Ft Home
- 1-Story Property
- Furnished
- Family Room with Fireplace
Kitchen
- Gas Cooktop
- Built-In Microwave
- Kitchen Island
- Granite Countertops
Flooring
- Wood
- Tile
Bedrooms and Bathrooms
- 2 Bedrooms
- Two Primary Bathrooms
- Primary Bathroom is a Full Bathroom
- 2.5 Bathrooms
- Double Vanity
- Bathtub With Separate Shower Stall
Laundry
- Laundry in unit
- Dryer
- Washer
Outdoor Features
- Covered Patio or Porch
- Built-In Barbecue
Schools
- Grayhawk Elementary School
- Mountain Trail Middle School
- Pinnacle High School
Utilities
- Central Air
- Heating System Uses Natural Gas
Listing and Financial Details
- $75 Move-In Fee
- Rent includes utility caps apply
- 3-Month Minimum Lease Term
- $75 Application Fee
- Tax Lot 26
- Assessor Parcel Number 212-31-853
Community Details
Overview
- Property has a Home Owners Association
- Grayhawk Comm Assoc Association, Phone Number (480) 563-9708
- Built by Crown
- Grayhawk Parcel 3E North Subdivision
Recreation
- Tennis Courts
- Heated Community Pool
- Community Spa
Security
- Gated with Attendant
Map
Property History
| Date | Event | Price | List to Sale | Price per Sq Ft |
|---|---|---|---|---|
| 11/07/2023 11/07/23 | For Rent | $8,500 | 0.0% | -- |
| 09/29/2023 09/29/23 | Off Market | $8,500 | -- | -- |
| 02/28/2022 02/28/22 | For Rent | $8,500 | -- | -- |
Source: Arizona Regional Multiple Listing Service (ARMLS)
MLS Number: 6361483
APN: 212-31-853
- 8136 E Beardsley Rd
- 8218 E Mountain Spring Rd
- 8259 E Angel Spirit Dr
- 20108 N 84th Way
- 20802 N Grayhawk Dr Unit 1015
- 20802 N Grayhawk Dr Unit 1181
- 20802 N Grayhawk Dr Unit 1107
- 20802 N Grayhawk Dr Unit 1131
- 20802 N Grayhawk Dr Unit 1168
- 20100 N 78th Place Unit 3212
- 20100 N 78th Place Unit 1064
- 20100 N 78th Place Unit 2102
- 20100 N 78th Place Unit 3090
- 20100 N 78th Place Unit 1102
- 20100 N 78th Place Unit 2196
- 20100 N 78th Place Unit 2203
- 20100 N 78th Place Unit 2210
- 20100 N 78th Place Unit 1179
- 20100 N 78th Place Unit 2091
- 19969 N 84th Way
- 8136 E Beardsley Rd
- 8250 E Mountain Spring Rd
- 8227 E Angel Spirit Dr
- 20253 N 83rd Place
- 8224 E Angel Spirit Dr
- 8228 E Mohawk Ln
- 19823 N 83rd Place
- 19838 N 84th St
- 20802 N Grayhawk Dr Unit 1096
- 20802 N Grayhawk Dr Unit 1085
- 20802 N Grayhawk Dr Unit 1166
- 20802 N Grayhawk Dr Unit 1045
- 19991 N 84th Way
- 20100 N 78th Place
- 20100 N 78th Place Unit 1022
- 20100 N 78th Place Unit 2210
- 20100 N 78th Place Unit 1135
- 20100 N 78th Place Unit 2111
- 20100 N 78th Place Unit 2083
- 20100 N 78th Place Unit 1016
