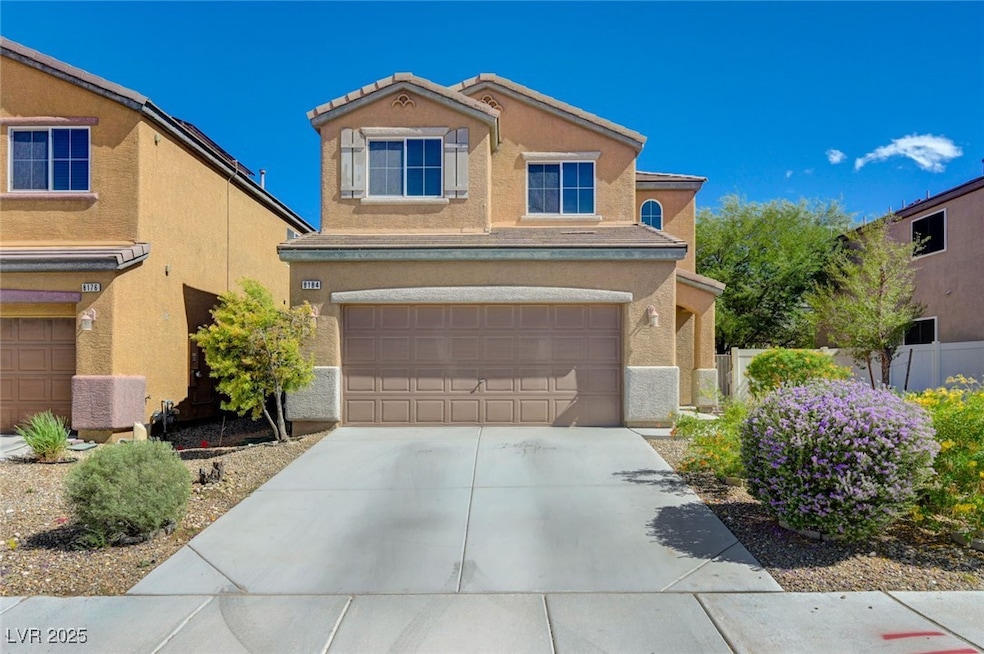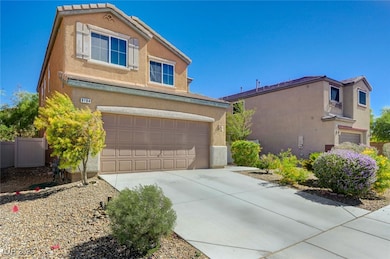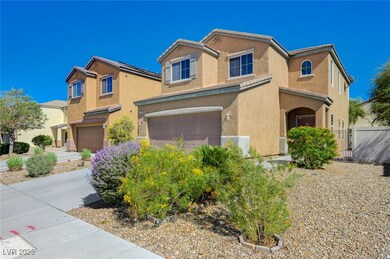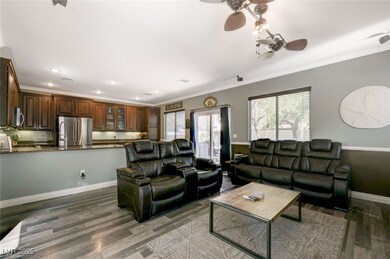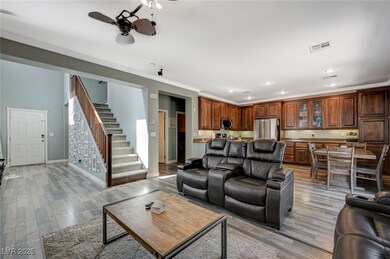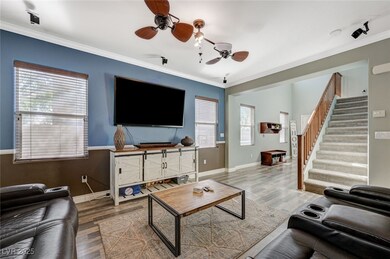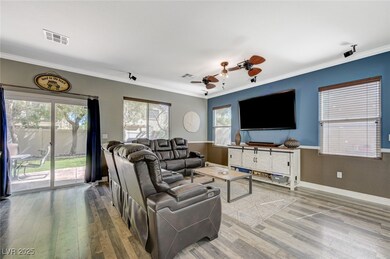8184 Warbonnet Way Las Vegas, NV 89113
Coronado Ranch NeighborhoodEstimated payment $2,773/month
Highlights
- Main Floor Bedroom
- Ceramic Tile Flooring
- Central Heating and Cooling System
- Crown Molding
- Drip System Landscaping
- Ceiling Fan
About This Home
GORGEOUS 4-BEDROOM HOME IN SOUTHWEST LAS VEGAS. OPEN FLOOR PLAN WITH LAMINATE FLOORS AND CROWN MOLDING. 2 FULL BATHS AND 1 THREE-QUARTER BATH. 2 CAR GARAGE. KITCHEN FEATURES GRANITE COUNTERTOPS, TILE FLOORING, STAINLESS STEEL APPLIANCES & AMPLE CABINET SPACE. SPACIOUS PRIMARY SUITE WITH WOOD-PANELED CEILING, DOUBLE-SINK VANITY, SEPARATE TUB, AND SHOWER. LARGE 4TH BEDROOM LOCATED DOWNSTAIRS. BACKYARD INCLUDES TURF, STAMPED CONCRETE. OVERSIZED YARD W/ LARGE SIDEYARD!
Listing Agent
Axis Real Estate LLC Brokerage Phone: (702) 285-2061 License #B.0144609 Listed on: 10/03/2025
Home Details
Home Type
- Single Family
Est. Annual Taxes
- $2,515
Year Built
- Built in 2009
Lot Details
- 5,663 Sq Ft Lot
- West Facing Home
- Vinyl Fence
- Back Yard Fenced
- Drip System Landscaping
HOA Fees
- $33 Monthly HOA Fees
Parking
- 2 Car Garage
- Garage Door Opener
- Open Parking
Home Design
- Tile Roof
Interior Spaces
- 1,931 Sq Ft Home
- 2-Story Property
- Crown Molding
- Ceiling Fan
- Blinds
Kitchen
- Gas Range
- Microwave
- Dishwasher
- Disposal
Flooring
- Carpet
- Laminate
- Ceramic Tile
Bedrooms and Bathrooms
- 4 Bedrooms
- Main Floor Bedroom
Laundry
- Laundry on main level
- Dryer
- Washer
Eco-Friendly Details
- Sprinkler System
Schools
- Snyder Elementary School
- Canarelli Lawrence & Heidi Middle School
- Sierra Vista High School
Utilities
- Central Heating and Cooling System
- Heating System Uses Gas
- Underground Utilities
Community Details
- Association fees include management
- Tenaya Crossing Association, Phone Number (702) 818-4780
- Windmill Warbonnet Subdivision
- The community has rules related to covenants, conditions, and restrictions
Map
Home Values in the Area
Average Home Value in this Area
Tax History
| Year | Tax Paid | Tax Assessment Tax Assessment Total Assessment is a certain percentage of the fair market value that is determined by local assessors to be the total taxable value of land and additions on the property. | Land | Improvement |
|---|---|---|---|---|
| 2025 | $2,515 | $130,260 | $42,263 | $87,997 |
| 2024 | $2,329 | $130,260 | $42,263 | $87,997 |
| 2023 | $2,329 | $123,194 | $40,250 | $82,944 |
| 2022 | $2,157 | $105,700 | $30,188 | $75,512 |
| 2021 | $1,997 | $101,871 | $30,188 | $71,683 |
| 2020 | $1,852 | $96,776 | $25,900 | $70,876 |
| 2019 | $1,735 | $90,307 | $21,000 | $69,307 |
| 2018 | $1,656 | $83,438 | $17,150 | $66,288 |
| 2017 | $2,428 | $82,777 | $15,750 | $67,027 |
| 2016 | $1,551 | $76,339 | $14,000 | $62,339 |
| 2015 | $1,547 | $72,122 | $10,150 | $61,972 |
| 2014 | $1,502 | $49,684 | $6,300 | $43,384 |
Property History
| Date | Event | Price | List to Sale | Price per Sq Ft |
|---|---|---|---|---|
| 10/29/2025 10/29/25 | Pending | -- | -- | -- |
| 10/16/2025 10/16/25 | Price Changed | $479,990 | 0.0% | $249 / Sq Ft |
| 10/03/2025 10/03/25 | For Sale | $480,000 | -- | $249 / Sq Ft |
Purchase History
| Date | Type | Sale Price | Title Company |
|---|---|---|---|
| Interfamily Deed Transfer | -- | Servicelink Aqua | |
| Interfamily Deed Transfer | -- | Title Source Inc | |
| Bargain Sale Deed | $200,000 | Ticor Title Las Vegas |
Mortgage History
| Date | Status | Loan Amount | Loan Type |
|---|---|---|---|
| Open | $40,000 | Credit Line Revolving | |
| Open | $181,495 | New Conventional | |
| Closed | $200,000 | VA |
Source: Las Vegas REALTORS®
MLS Number: 2724458
APN: 176-16-510-134
- 8171 Misty Horizon Ct
- 8142 Rockflower St
- 7866 Pink Opal Ave
- 7895 Bethel Heights Ln
- 8133 Bearpoppy Ct
- Tanglewood Plan at Maxwell Ridge
- Frasera Plan at Maxwell Ridge
- Covena Plan at Maxwell Ridge
- 8124 Beebrush Ct
- 7867 Pink Opal Ave
- 7842 Pink Opal Ave
- 8057 Adelaide Hills St
- 8278 Palladium St
- 8284 Palladium St
- 8003 Adelaide Hills St
- 8178 Eaton Hill St
- 8241 Lantana Springs St
- 7983 Texas Hills St
- 7977 Texas Hills St
- 7675 W Mistral Ave
