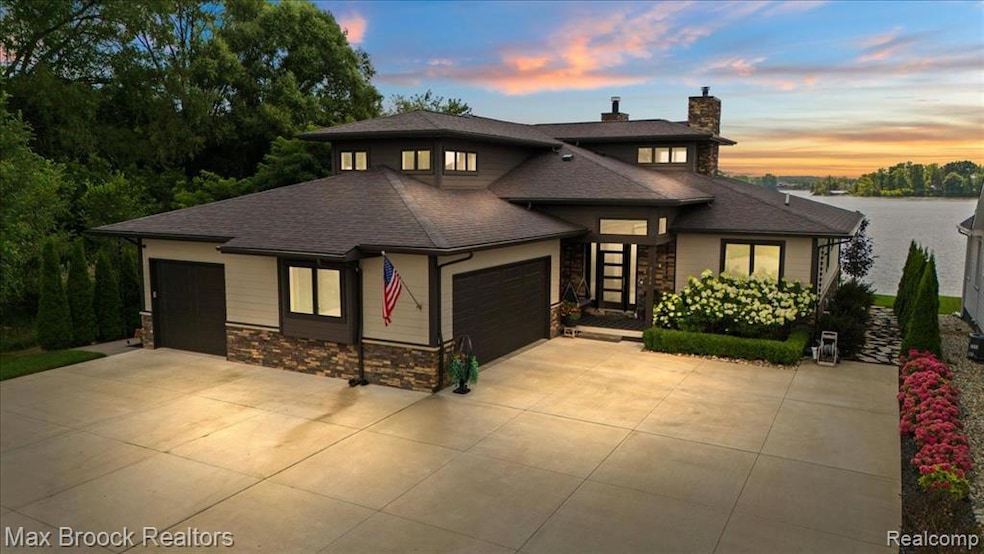Experience the luxury of lakefront living with this magnificent custom built waterfront home. Perfectly nestled on coveted all sports Woodland Lake in one of the most sought after areas of Brighton, this truly one of a kind residence boasts an unparalleled 76 ft. of water frontage on a picturesque lot. The moment you walk through the front door you'll be mesmerized by the impeccable detail put into this home. Soaring ceilings greet you over striking custom flooring. Strolling through the immense great room, stunning lake views surround you at every turn. Your custom designed chef's kitchen has incredible space. Featuring top of line Kitchen-Aid appliances, custom cabinetry, massive range, an expansive custom island for entertaining, fireplace, lake views from every window, and a walkout that opens to a gorgeous terrace, it's an entertainers dream. The first floor Primary Suite is a sight to behold. Oversized and complete with it’s own incredible lake views, custom walk-in California closet and massive bath tiled floor to ceiling, you’ll never want to leave. The second level in this home is equally as impressive as the first. Featuring an open and flowing layout the second level hosts large bedrooms, lake views, full bath and a bonus room for a variety of accommodations. Not to be outdone, the exterior of this home is impeccable. Trex decking is front and center surrounding by Master Gardner designed landscaping, brilliant professional lighting, Gazebo, custom fireplace, and private lake views, it is the perfect place to host the largest event or most intimate gathering. Everything in this home is newer and with one of the largest and best positioned lots on the lake it won’t last long, come see it now before it’s gone!







