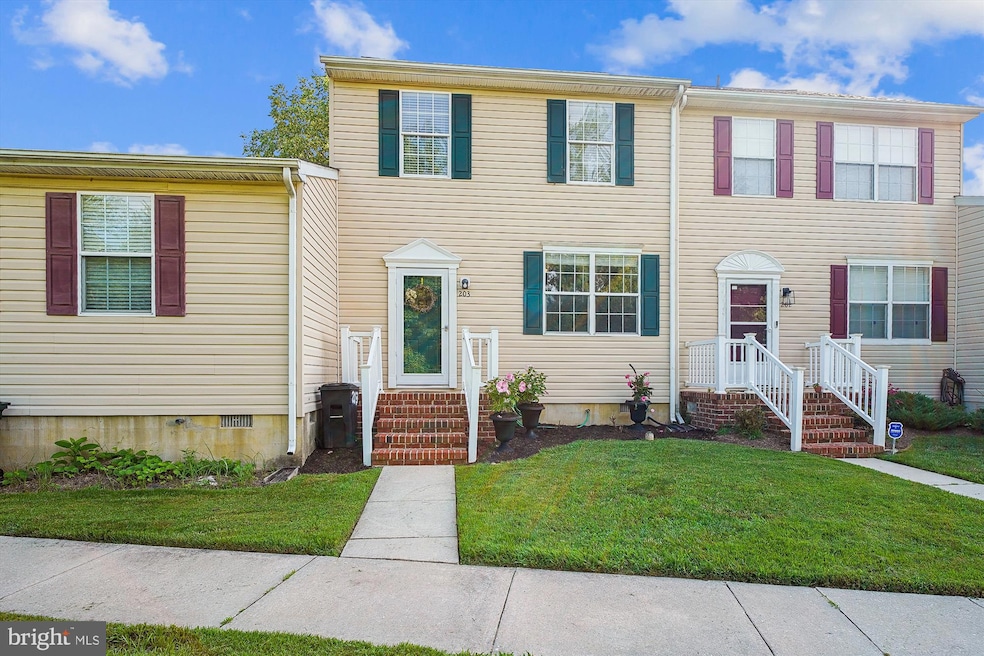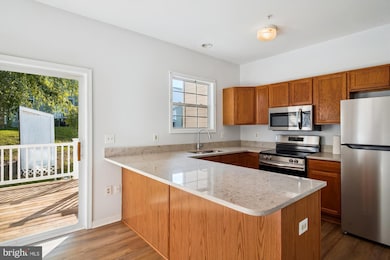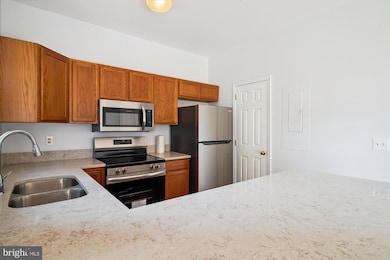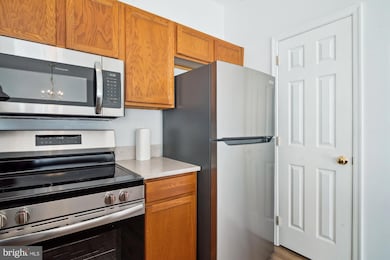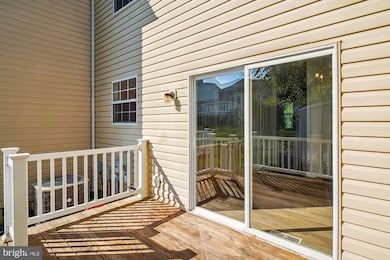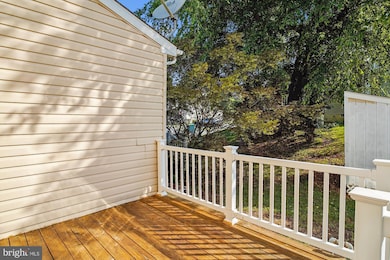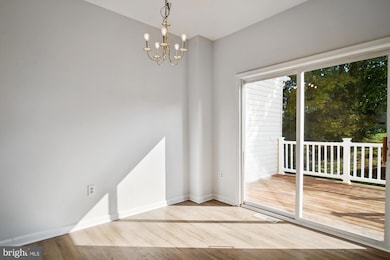8186 June Way Unit 203 Easton, MD 21601
Estimated payment $1,729/month
Highlights
- Deck
- Upgraded Countertops
- Crown Molding
- Traditional Architecture
- Stainless Steel Appliances
- Community Playground
About This Home
Welcome Home! This adorable and move-in ready townhome is perfect for first-time buyers, downsizers, or a great investment opportunity. Inside, you’ll find two spacious bedrooms with excellent closet space and an updated full bathroom. The kitchen features new quartz countertops, brand new stainless steel appliances, and plenty of cabinet space, making meal prep a breeze. You’ll love the new luxury vinyl plank flooring throughout, fresh paint, and cozy new carpet on the stairs. Major updates are already done for you, including a new roof (2023), new A/C (2021), and new ceiling fans. Enjoy the low-maintenance outdoor space with a deck just right for relaxing or grilling, plus a handy storage shed for your outdoor essentials. In a prime location close to shopping and everyday conveniences, this home is also just minutes from downtown Easton, where you can explore shops, dining, and entertainment, and is also conveniently located to Route 50. Don’t miss this wonderful opportunity to start your next chapter in a beautifully updated home!
Listing Agent
(443) 292-6767 claire.davis@evrealestate.com Engel & Völkers Annapolis License #676497 Listed on: 07/03/2025

Townhouse Details
Home Type
- Townhome
Est. Annual Taxes
- $2,114
Year Built
- Built in 2001
Lot Details
- 1,610 Sq Ft Lot
- Property is in excellent condition
HOA Fees
- $51 Monthly HOA Fees
Home Design
- Traditional Architecture
- Block Foundation
- Architectural Shingle Roof
- Vinyl Siding
Interior Spaces
- 1,120 Sq Ft Home
- Property has 2 Levels
- Crown Molding
- Ceiling Fan
- Family Room
- Combination Kitchen and Dining Room
Kitchen
- Electric Oven or Range
- Built-In Microwave
- Dishwasher
- Stainless Steel Appliances
- Upgraded Countertops
Flooring
- Carpet
- Luxury Vinyl Plank Tile
Bedrooms and Bathrooms
- 2 Bedrooms
Laundry
- Laundry on main level
- Front Loading Dryer
- Washer
Parking
- 2 Open Parking Spaces
- 2 Parking Spaces
- Parking Lot
- 2 Assigned Parking Spaces
Outdoor Features
- Deck
- Shed
Utilities
- Forced Air Heating and Cooling System
- Vented Exhaust Fan
- Programmable Thermostat
- Electric Water Heater
Listing and Financial Details
- Tax Lot 7
- Assessor Parcel Number 2101091581
Community Details
Overview
- Association fees include lawn care front, snow removal
- The Village At Waylands HOA
- Waylands Subdivision
Recreation
- Community Playground
Pet Policy
- Pets Allowed
Map
Home Values in the Area
Average Home Value in this Area
Tax History
| Year | Tax Paid | Tax Assessment Tax Assessment Total Assessment is a certain percentage of the fair market value that is determined by local assessors to be the total taxable value of land and additions on the property. | Land | Improvement |
|---|---|---|---|---|
| 2025 | $1,251 | $187,900 | $0 | $0 |
| 2024 | $1,251 | $163,900 | $60,000 | $103,900 |
| 2023 | $1,141 | $159,267 | $0 | $0 |
| 2022 | $1,014 | $154,633 | $0 | $0 |
| 2021 | $1,891 | $150,000 | $50,000 | $100,000 |
| 2020 | $893 | $146,133 | $0 | $0 |
| 2019 | $869 | $142,267 | $0 | $0 |
| 2018 | $761 | $138,400 | $45,000 | $93,400 |
| 2017 | $728 | $138,400 | $0 | $0 |
| 2016 | $741 | $138,400 | $0 | $0 |
| 2015 | $536 | $145,000 | $0 | $0 |
| 2014 | $536 | $145,000 | $0 | $0 |
Property History
| Date | Event | Price | List to Sale | Price per Sq Ft | Prior Sale |
|---|---|---|---|---|---|
| 09/18/2025 09/18/25 | Price Changed | $285,000 | -4.7% | $254 / Sq Ft | |
| 07/03/2025 07/03/25 | For Sale | $299,000 | +109.1% | $267 / Sq Ft | |
| 10/30/2018 10/30/18 | Sold | $143,000 | -10.6% | -- | View Prior Sale |
| 10/01/2018 10/01/18 | Pending | -- | -- | -- | |
| 08/23/2018 08/23/18 | For Sale | $159,900 | -- | -- |
Purchase History
| Date | Type | Sale Price | Title Company |
|---|---|---|---|
| Deed | $156,500 | None Available | |
| Deed | $143,000 | Venture Title Co Llc | |
| Deed | $190,000 | -- | |
| Deed | $115,300 | -- |
Mortgage History
| Date | Status | Loan Amount | Loan Type |
|---|---|---|---|
| Previous Owner | $152,000 | New Conventional | |
| Previous Owner | $28,500 | Credit Line Revolving |
Source: Bright MLS
MLS Number: MDTA2011102
APN: 01-091581
- 8186 June Way Unit 401
- 8160 Ethan Ave
- 29587 Matthewstown Rd
- 8388 Colony Cir
- 8535 Colony Cir
- 8445 Gannon Cir
- 29390 Hawkes Hill Rd
- 29506 Golton Dr
- 29736 Tallulah Ln
- 29400 Golton Dr
- 719 Elizabeth St
- 8493 Ocean Gateway
- 0 Calvert St
- 8672 Misty Brook Way
- 29656 Meadow Gate Dr
- 29798 Captain Adamouski St
- 713 Howard St
- 8658 Camac St
- 705 Lomax St
- 305 Choptank Ave
- 29568 Brant Ct
- 8337 Ellliott Rd
- 29531 Matthewstown Rd
- 115 Prospect Ave
- 8678 Mulberry Dr
- 313 North St Unit 10
- 7482 Jeffreys Way
- 117 E Dover St Unit 208
- 123 S Washington St Unit 201
- 123 S Washington St Unit 203
- 1020-1070 N Washington St
- 102 Marlboro Ave
- 344 Ashby Commons Dr
- 311 Ashby Commons Dr
- 241 Brookwood Ave
- 28525 Augusta Ct
- 7166 Lauren Ln
- 29181 Superior Cir
- 29141 Superior Cir
- 28447 Pinehurst Cir
