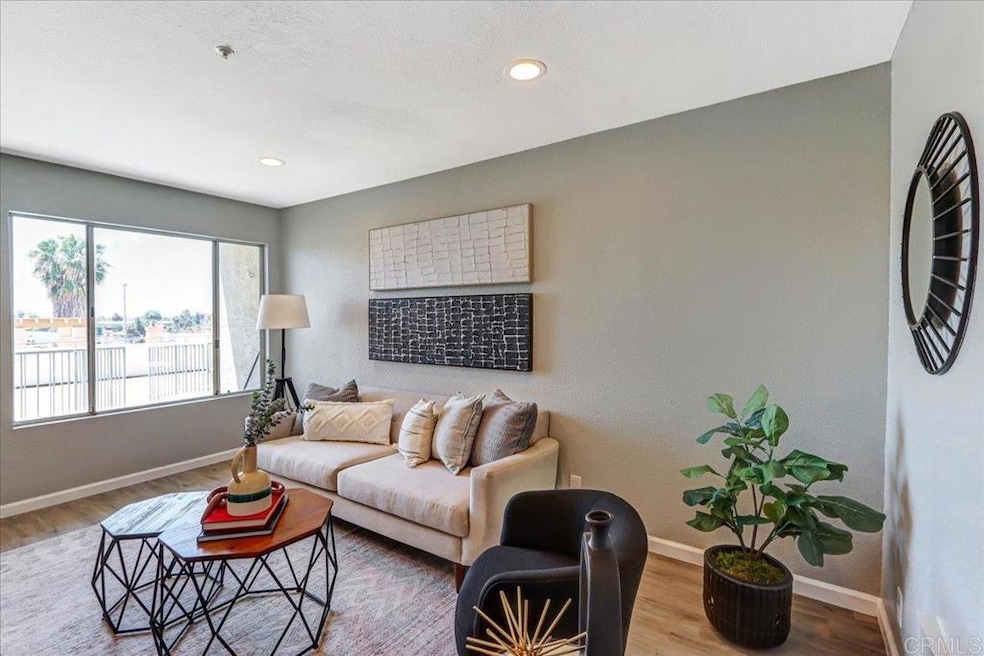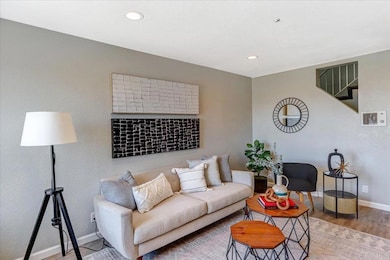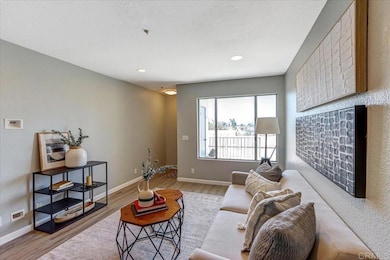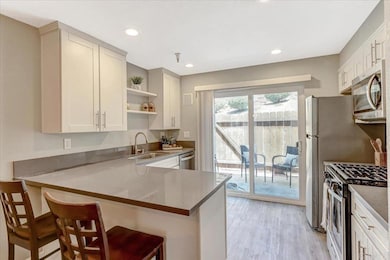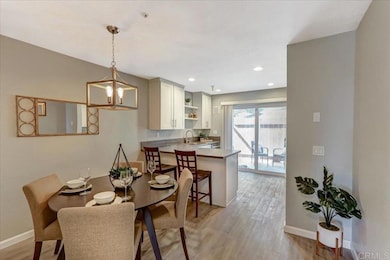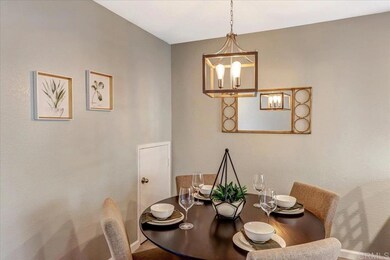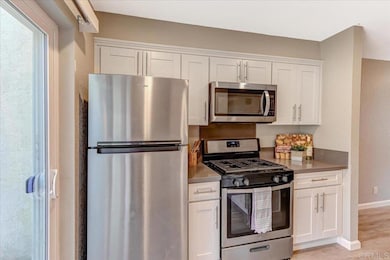8186 Lemon Grove Way Unit E Lemon Grove, CA 91945
Estimated payment $3,247/month
Highlights
- Neighborhood Views
- Laundry Room
- No Heating
About This Home
Step into a realm of contemporary elegance with this fully renovated 2-bedroom, 2-bathroom condo nestled in the vibrant heart of Lemon Grove. A masterpiece of modern design, this residence offers a seamless blend of style and functionality. The kitchen, adorned with the latest fixtures and appliances, stands as the heart of this home, inviting you to indulge in culinary delights. The open layout effortlessly connects the kitchen to the living space, creating a welcoming area for relaxation or entertaining guests. Throughout the condo, brand-new flooring enhances the aesthetic appeal while providing a comfortable foundation for daily living. The two bedrooms offer serene retreats, and the updated bathrooms feature a perfect balance of sophistication and practicality. Also has a detached 2- car garage Embrace the convenience of a prime location in the heart of Lemon Grove, surrounded by local amenities, shopping, and dining options. This fully renovated condo presents an opportunity to experience modern living at its finest, making it an ideal choice for those seeking a refreshed and stylish residence in this dynamic community.
Listing Agent
ShoppingSDHouses Brokerage Phone: 619-325-7310 License #02084170 Listed on: 10/15/2025

Property Details
Home Type
- Condominium
Est. Annual Taxes
- $5,073
Year Built
- Built in 1991
HOA Fees
- $395 Monthly HOA Fees
Parking
- 2 Car Garage
Home Design
- Entry on the 1st floor
Interior Spaces
- 1,000 Sq Ft Home
- 2-Story Property
- Neighborhood Views
Bedrooms and Bathrooms
- 2 Main Level Bedrooms
- 2 Full Bathrooms
Laundry
- Laundry Room
- Electric Dryer Hookup
Additional Features
- Two or More Common Walls
- No Heating
Community Details
- 2 Units
- Hilltop Townhomes Association, Phone Number (619) 589-6222
- Michael Goldberg HOA
Listing and Financial Details
- Tax Tract Number 12776
- Assessor Parcel Number 4754603009
Map
Home Values in the Area
Average Home Value in this Area
Tax History
| Year | Tax Paid | Tax Assessment Tax Assessment Total Assessment is a certain percentage of the fair market value that is determined by local assessors to be the total taxable value of land and additions on the property. | Land | Improvement |
|---|---|---|---|---|
| 2025 | $5,073 | $372,381 | $262,472 | $109,909 |
| 2024 | $5,073 | $365,080 | $257,326 | $107,754 |
| 2023 | $4,948 | $357,923 | $252,281 | $105,642 |
| 2022 | $4,923 | $350,906 | $247,335 | $103,571 |
| 2021 | $4,859 | $344,027 | $242,486 | $101,541 |
| 2020 | $2,846 | $178,947 | $71,324 | $107,623 |
| 2019 | $2,713 | $175,439 | $69,926 | $105,513 |
| 2018 | $2,649 | $172,000 | $68,555 | $103,445 |
| 2017 | $2,605 | $168,628 | $67,211 | $101,417 |
| 2016 | $2,507 | $165,323 | $65,894 | $99,429 |
| 2015 | $2,492 | $162,841 | $64,905 | $97,936 |
| 2014 | $2,402 | $159,652 | $63,634 | $96,018 |
Property History
| Date | Event | Price | List to Sale | Price per Sq Ft | Prior Sale |
|---|---|---|---|---|---|
| 11/02/2025 11/02/25 | Pending | -- | -- | -- | |
| 10/15/2025 10/15/25 | For Sale | $459,900 | +35.1% | $460 / Sq Ft | |
| 05/18/2020 05/18/20 | Sold | $340,500 | +3.2% | $341 / Sq Ft | View Prior Sale |
| 04/20/2020 04/20/20 | Pending | -- | -- | -- | |
| 04/04/2020 04/04/20 | For Sale | $329,900 | -- | $330 / Sq Ft |
Purchase History
| Date | Type | Sale Price | Title Company |
|---|---|---|---|
| Grant Deed | $340,500 | Lawyers Title Company | |
| Grant Deed | $235,000 | Lawyers Title Company | |
| Interfamily Deed Transfer | -- | None Available | |
| Deed | $112,900 | -- |
Mortgage History
| Date | Status | Loan Amount | Loan Type |
|---|---|---|---|
| Open | $348,331 | VA | |
| Previous Owner | $228,750 | Construction |
Source: California Regional Multiple Listing Service (CRMLS)
MLS Number: PTP2507828
APN: 475-460-30-09
- 8166 Lemon Grove Way Unit B
- 8144 Lemon Grove Way Unit B
- 8050-52 Lemon Grove Way
- 3575 Grove St Unit 244
- 3555 Grove St Unit 231
- 3575 Grove St Unit 141
- 3565 Grove St Unit 237
- 3635 Grove St Unit 268
- 7520 High St
- 3443 Golden View Terrace
- 8022 High St
- 8172 Golden Ave
- 8156 Golden Ave
- 8170 Golden Ave
- 8160 Golden Ave
- 8164 Golden Ave
- 8174 Golden Ave
- 8178 Golden Ave
- 8176 Golden Ave
- 8182 Golden Ave
