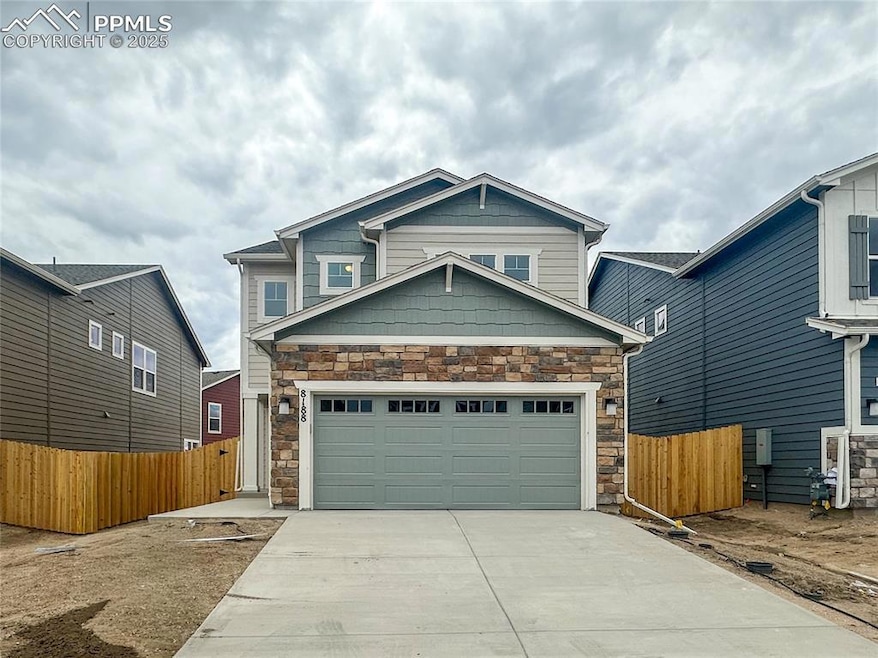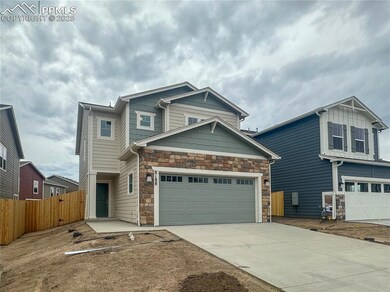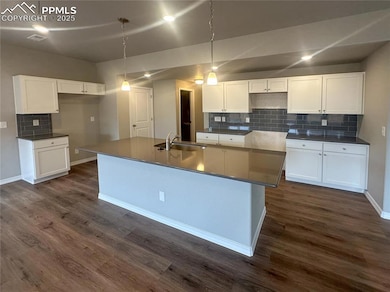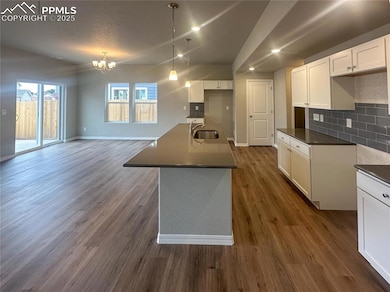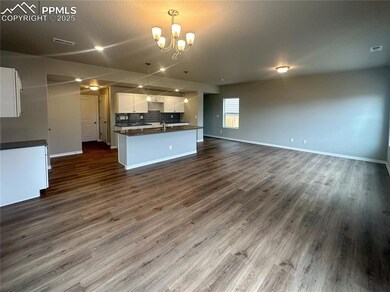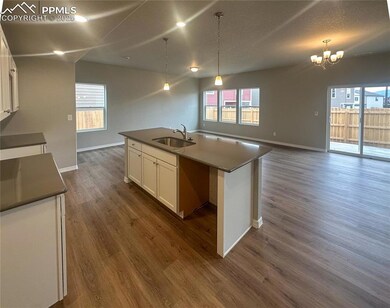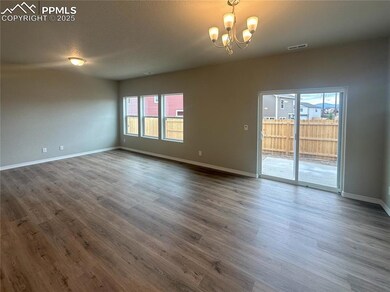8188 Isabel Place Colorado Springs, CO 80908
Falcon NeighborhoodEstimated payment $3,168/month
Highlights
- Views of Pikes Peak
- New Construction
- Community Pool
- Fitness Center
- Property is near a park
- Community Center
About This Home
Welcome to the spacious Rio plan, where comfort meets elegance. The main floor boasts an open-concept design, seamlessly connecting the great room, dining area, and kitchen. This home features luxury vinyl plank flooring throughout the main level, complemented by quartz countertops, stainless steel appliances including a 5-burner gas range, a stylish subway tile kitchen backsplash, and lofty 9-foot ceilings. Upstairs, you'll find an inviting loft area, along with two bedrooms and a master suite that epitomizes relaxation with its walk-in closet, double vanity, and a generously sized shower complete with a convenient shower seat. Adding to the home's convenience, an upstairs laundry room ensures ease of living. Outside, both front and back landscaping, an automatic sprinkler system, and privacy fencing create a picturesque and functional outdoor space. Equipped with complete air conditioning and garage door openers, this home is designed for modern comfort. Plus, its location backing onto open space offers serenity and seclusion. And don't forget to take advantage of the nearby community centers with indoor/outdoors pools, fitness centers, basketball courts and more!
Listing Agent
New Home Star LLC Brokerage Phone: (719) 330-1445 Listed on: 08/22/2025
Home Details
Home Type
- Single Family
Year Built
- Built in 2025 | New Construction
Lot Details
- 3,977 Sq Ft Lot
- Open Space
- Property is Fully Fenced
- Landscaped
Parking
- 2 Car Attached Garage
- Oversized Parking
- Garage Door Opener
- Driveway
Property Views
- Pikes Peak
- Mountain
Home Design
- Slab Foundation
- Shingle Roof
- Wood Siding
Interior Spaces
- 1,840 Sq Ft Home
- 2-Story Property
- Ceiling height of 9 feet or more
Kitchen
- Self-Cleaning Oven
- Plumbed For Gas In Kitchen
- Microwave
- Disposal
Flooring
- Carpet
- Luxury Vinyl Tile
- Vinyl
Bedrooms and Bathrooms
- 3 Bedrooms
Laundry
- Laundry Room
- Laundry on upper level
- Electric Dryer Hookup
Accessible Home Design
- Remote Devices
- Ramped or Level from Garage
Outdoor Features
- Concrete Porch or Patio
Location
- Property is near a park
- Property near a hospital
- Property is near schools
- Property is near shops
Utilities
- Forced Air Heating and Cooling System
- Heating System Uses Natural Gas
- Phone Available
Community Details
Overview
- Association fees include water, see show/agent remarks
- Built by Challenger Home
- Rio
Amenities
- Community Center
Recreation
- Community Playground
- Fitness Center
- Community Pool
- Park
- Hiking Trails
- Trails
Map
Home Values in the Area
Average Home Value in this Area
Property History
| Date | Event | Price | List to Sale | Price per Sq Ft |
|---|---|---|---|---|
| 11/13/2025 11/13/25 | Price Changed | $505,225 | +18.9% | $275 / Sq Ft |
| 11/03/2025 11/03/25 | Pending | -- | -- | -- |
| 10/19/2025 10/19/25 | Price Changed | $424,900 | -16.0% | $231 / Sq Ft |
| 10/19/2025 10/19/25 | For Sale | $505,835 | 0.0% | $275 / Sq Ft |
| 10/15/2025 10/15/25 | Price Changed | $505,835 | +19.0% | $275 / Sq Ft |
| 10/15/2025 10/15/25 | Pending | -- | -- | -- |
| 09/22/2025 09/22/25 | Price Changed | $424,900 | -2.3% | $231 / Sq Ft |
| 08/22/2025 08/22/25 | For Sale | $434,900 | -- | $236 / Sq Ft |
Source: Pikes Peak REALTOR® Services
MLS Number: 4099236
- 8193 Isabel Place
- 8173 Isabel Place
- 8176 Kittrick Place
- 8172 Sophia Ln
- 8189 Sophia Ln
- 8268 Sophia Ln
- 8140 Sophia Ln
- 8269 Sophia Ln
- 7968 Nico Way
- 7972 Jayla Trail
- The Wilmington Plan at Falcon Meadows at Bent Grass - Heritage
- The Cape Town Plan at Falcon Meadows at Bent Grass - Skyline
- The Savannah Plan at Falcon Meadows at Bent Grass - Heritage
- The Rio Plan at Falcon Meadows at Bent Grass - Skyline
- The Crestone Plan at Falcon Meadows at Bent Grass - Ascent
- The Vancouver Plan at Falcon Meadows at Bent Grass - Skyline
- The Van Buren Plan at Falcon Meadows at Bent Grass - Presidential
- The Elbert Plan at Falcon Meadows at Bent Grass - Ascent
- The Manchester Plan at Falcon Meadows at Bent Grass - Heritage
- The Charleston Plan at Falcon Meadows at Bent Grass - Heritage
