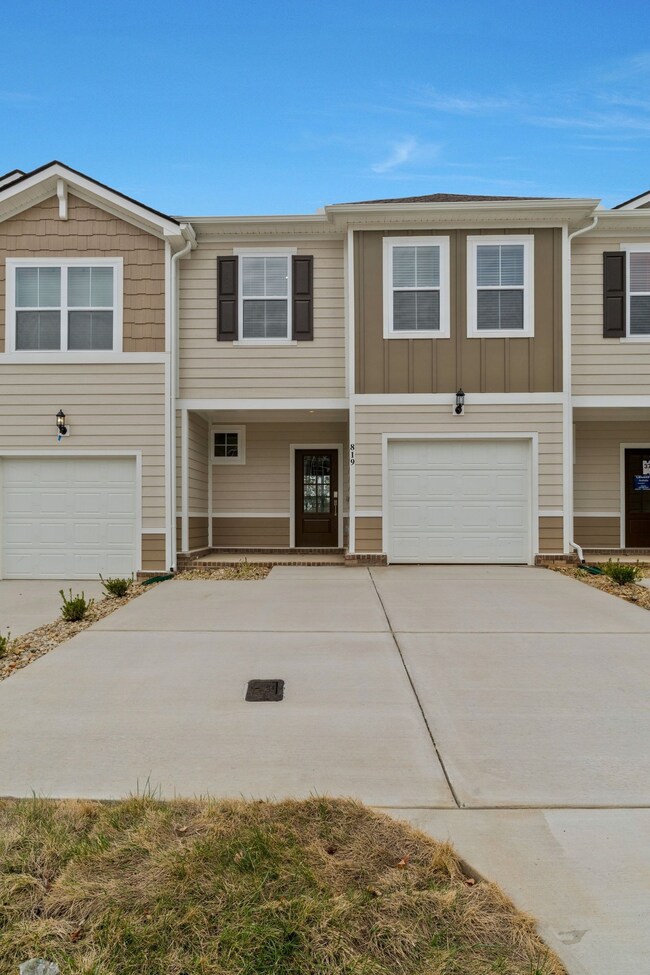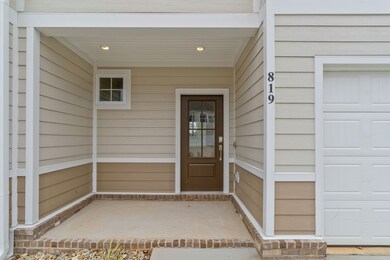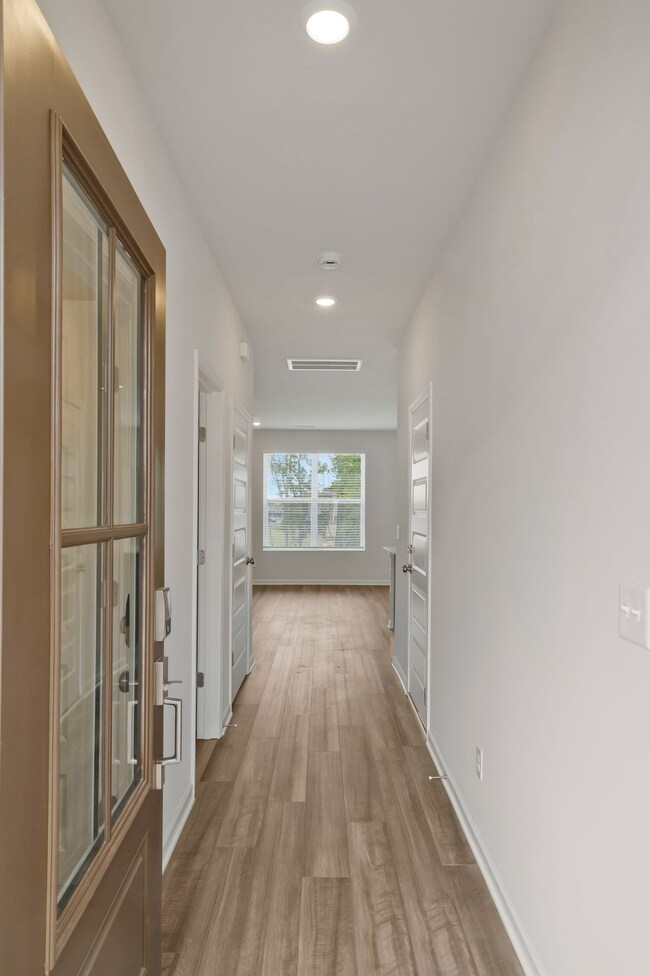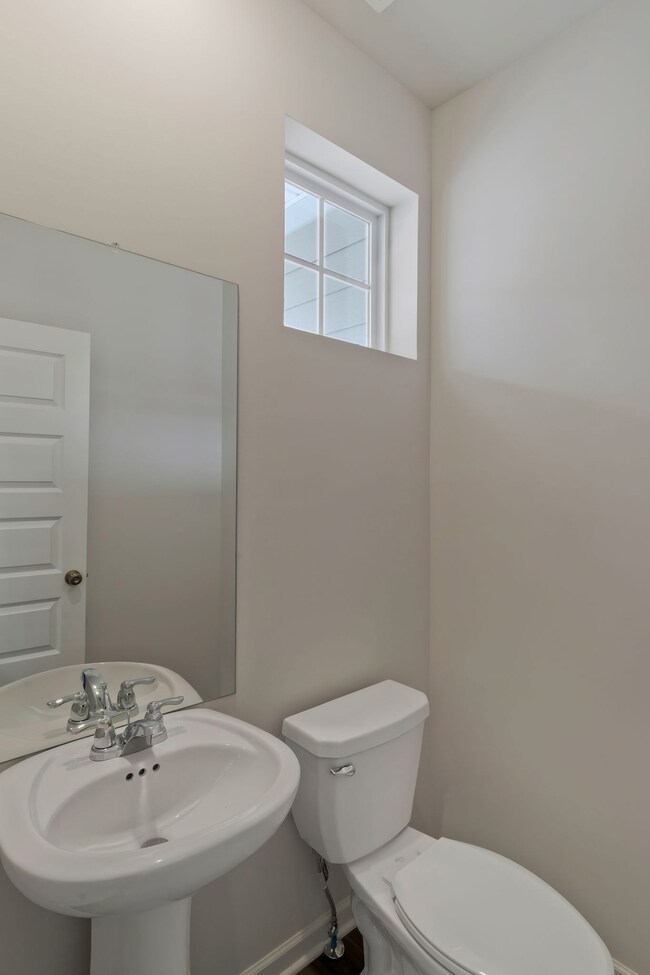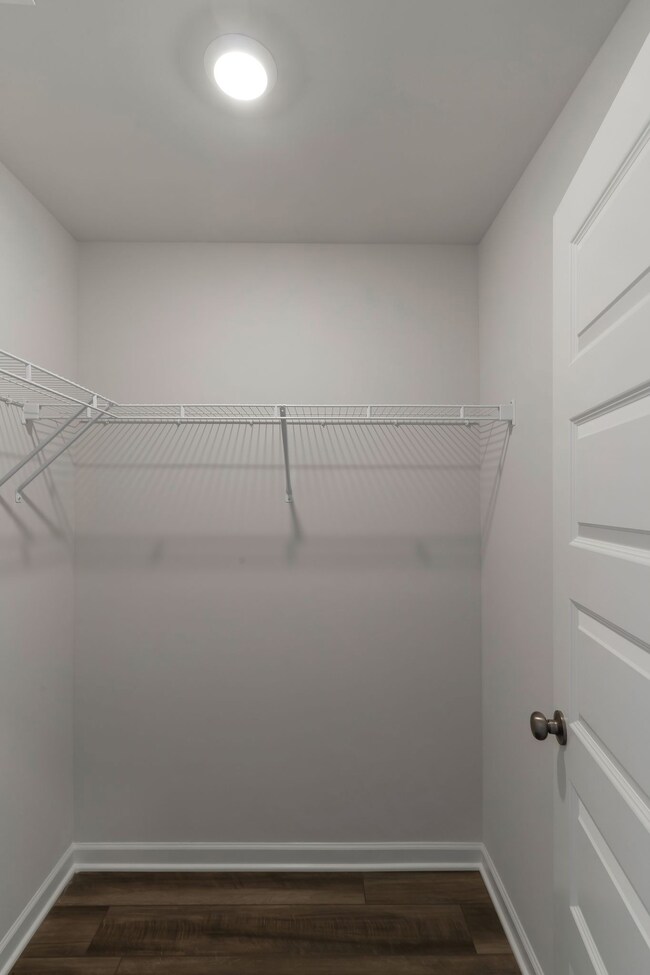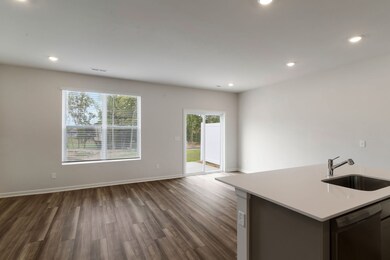
819 Big Bend Ct White House, TN 37188
Highlights
- Great Room
- 1 Car Attached Garage
- Cooling Available
- Covered patio or porch
- Walk-In Closet
- 5-minute walk to White House Municipal Park
About This Home
As of November 2024JUST REDUCED!!!! MOVE IN READY!!!!! Welcome to Highland Park, located in the heart of White House! The Concord floorplan includes 3 bedrooms, 2.5 baths, and a 1 car garage. The open concept first floor features a great room and a modern kitchen with quartz countertops, oversized island and stainless steel appliances (including the fridge!). The spacious owner’s suite boasts a massive closet with double vanities and walk-in shower in the bath. The home comes with blinds throughout, Ring doorbell, and smart thermostats! With an unbeatable location, walking distance to shopping and schools, this community has everything you are looking for!!
Last Agent to Sell the Property
Brightland Homes of Tennessee Brokerage Phone: 6613054181 License #368380 Listed on: 09/26/2024

Townhouse Details
Home Type
- Townhome
Year Built
- Built in 2024
HOA Fees
- $165 Monthly HOA Fees
Parking
- 1 Car Attached Garage
Home Design
- Brick Exterior Construction
- Slab Foundation
Interior Spaces
- 1,455 Sq Ft Home
- Property has 2 Levels
- Great Room
- Smart Thermostat
Kitchen
- Microwave
- Ice Maker
- Dishwasher
- Disposal
Flooring
- Carpet
- Vinyl
Bedrooms and Bathrooms
- 3 Bedrooms
- Walk-In Closet
Schools
- Robert F. Woodall Elementary School
- White House Heritage High Middle School
- White House Heritage High School
Utilities
- Cooling Available
- Central Heating
- High Speed Internet
Additional Features
- Covered patio or porch
- Two or More Common Walls
Listing and Financial Details
- Tax Lot 38
Community Details
Overview
- Highland Park Subdivision
Security
- Fire and Smoke Detector
Similar Homes in White House, TN
Home Values in the Area
Average Home Value in this Area
Property History
| Date | Event | Price | Change | Sq Ft Price |
|---|---|---|---|---|
| 11/30/2024 11/30/24 | Sold | $299,990 | 0.0% | $206 / Sq Ft |
| 11/30/2024 11/30/24 | Pending | -- | -- | -- |
| 11/30/2024 11/30/24 | For Sale | $299,990 | 0.0% | $206 / Sq Ft |
| 11/13/2024 11/13/24 | Sold | $299,990 | +13.2% | $206 / Sq Ft |
| 10/24/2024 10/24/24 | Pending | -- | -- | -- |
| 09/26/2024 09/26/24 | For Sale | $264,990 | -- | $182 / Sq Ft |
Tax History Compared to Growth
Agents Affiliated with this Home
-

Seller's Agent in 2024
Rebecca Moylan
Brightland Homes of Tennessee
(661) 948-4646
59 in this area
280 Total Sales
-
M
Seller Co-Listing Agent in 2024
Meridith Thweatt
Lennar Sales Corp.
(615) 236-8076
121 in this area
506 Total Sales
-

Buyer's Agent in 2024
Bernie Gallerani
Bernie Gallerani Real Estate
(615) 205-7833
64 in this area
2,489 Total Sales
Map
Source: Realtracs
MLS Number: 2708485
- 725 Big Bend Ct
- 3073 Seguaro Ln
- 721 Big Bend Ct
- 213 Hamlett Dr
- 213 Lone Oak Dr
- 206 Applewood Dr
- 1000 Apache Trail
- 125 Cherokee Dr
- 9163 Gant Dr
- 6017 Indian Ridge Blvd
- 605 Indian Ridge Cir
- 504 Indian Ridge Cir
- 202 Westchester Dr
- 104 Abbey Ln
- 100 Abbey Ln
- 7050 Scotlyn Way
- 2428 Quinn Dr
- 9058 Gant Dr
- 110 Westchester Dr
- 489 Calista Rd

