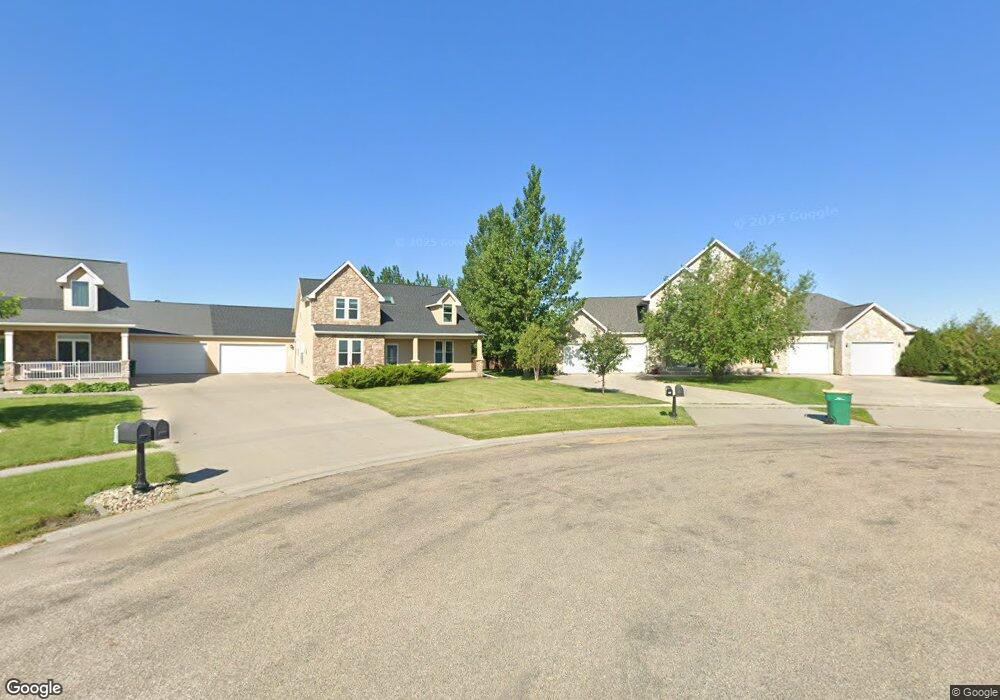819 Birdie Mapleton, ND 58059
Estimated Value: $333,000 - $472,000
3
Beds
4
Baths
2,150
Sq Ft
$180/Sq Ft
Est. Value
About This Home
This home is located at 819 Birdie, Mapleton, ND 58059 and is currently estimated at $386,818, approximately $179 per square foot. 819 Birdie is a home located in Cass County with nearby schools including Mapleton Elementary School.
Ownership History
Date
Name
Owned For
Owner Type
Purchase Details
Closed on
Oct 7, 2022
Sold by
Plante Cassandra and Plante Cassie
Bought by
Johnson Brita S
Current Estimated Value
Purchase Details
Closed on
Apr 25, 2017
Sold by
Brewer Christopher J and Brewer Erica
Bought by
Plante Cassandra F and Plante Travis M
Home Financials for this Owner
Home Financials are based on the most recent Mortgage that was taken out on this home.
Original Mortgage
$213,750
Interest Rate
4.23%
Mortgage Type
New Conventional
Purchase Details
Closed on
Aug 1, 2007
Sold by
Brewer Annette and Brewer Jonathan D
Bought by
Brewer Christopher J
Home Financials for this Owner
Home Financials are based on the most recent Mortgage that was taken out on this home.
Original Mortgage
$285,000
Interest Rate
6.71%
Mortgage Type
New Conventional
Create a Home Valuation Report for This Property
The Home Valuation Report is an in-depth analysis detailing your home's value as well as a comparison with similar homes in the area
Purchase History
| Date | Buyer | Sale Price | Title Company |
|---|---|---|---|
| Johnson Brita S | $518,000 | Fm Title | |
| Plante Cassandra F | $225,000 | Regency Title | |
| Brewer Christopher J | -- | -- |
Source: Public Records
Mortgage History
| Date | Status | Borrower | Loan Amount |
|---|---|---|---|
| Previous Owner | Plante Cassandra F | $213,750 | |
| Previous Owner | Brewer Christopher J | $285,000 |
Source: Public Records
Tax History
| Year | Tax Paid | Tax Assessment Tax Assessment Total Assessment is a certain percentage of the fair market value that is determined by local assessors to be the total taxable value of land and additions on the property. | Land | Improvement |
|---|---|---|---|---|
| 2024 | $3,758 | $147,600 | $20,750 | $126,850 |
| 2023 | $4,279 | $151,450 | $20,750 | $130,700 |
| 2022 | $3,494 | $131,150 | $20,750 | $110,400 |
| 2021 | $3,159 | $119,800 | $15,550 | $104,250 |
| 2020 | $3,018 | $117,250 | $15,550 | $101,700 |
| 2019 | $2,989 | $117,250 | $15,550 | $101,700 |
| 2018 | $3,024 | $117,250 | $15,550 | $101,700 |
| 2017 | $2,947 | $116,100 | $15,550 | $100,550 |
| 2016 | $4,888 | $142,400 | $19,450 | $122,950 |
| 2015 | $4,549 | $131,850 | $18,000 | $113,850 |
| 2014 | $4,417 | $119,850 | $16,350 | $103,500 |
| 2013 | $4,457 | $119,850 | $16,350 | $103,500 |
Source: Public Records
Map
Nearby Homes
