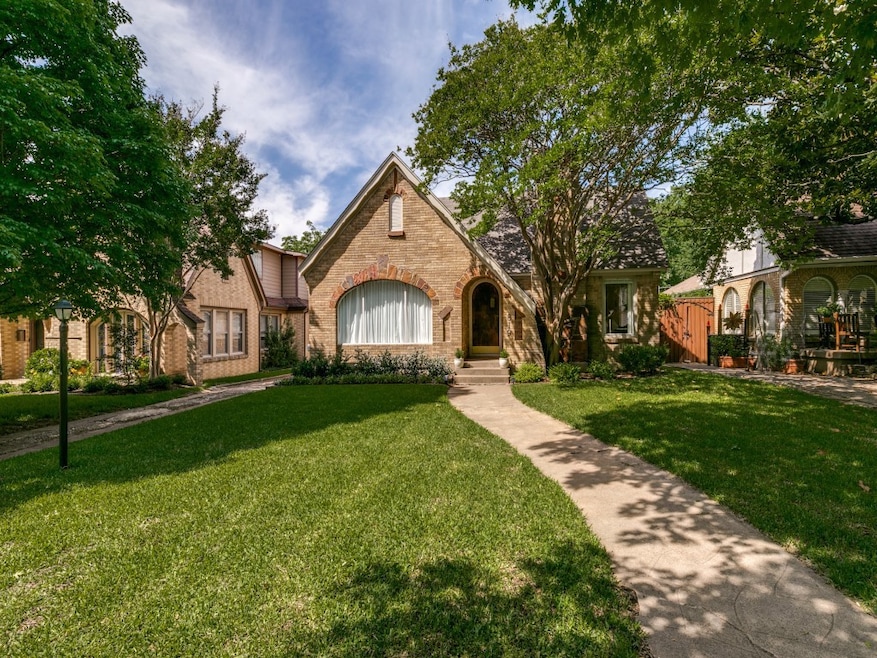
819 Clermont Ave Dallas, TX 75223
Hollywood Heights NeighborhoodHighlights
- Wood Flooring
- Tudor Architecture
- Interior Lot
- Lakewood Elementary School Rated A-
- Eat-In Kitchen
- Cedar Closet
About This Home
As of July 2025Step into the charm of a bygone era with this beautifully restored Storybook Tudor, rich in character and thoughtfully updated for modern living. Nestled in the heart of East Dallas's coveted Hollywood Santa Monica neighborhood and zoned to acclaimed Lakewood Elementary, this home blends timeless architecture with today’s comforts.
Inside, you’ll find refinished hardwood floors, arched doorways, and a stunning vaulted ceiling in the living room that enhances the sense of space and light. The fireplace features original stonework, anchoring the room with vintage charm. The updated baths and a primary suite with a rare walk-in closet bring ease to everyday living, while period-appropriate finishes preserve the home’s historic soul.
Out back, enjoy a low-maintenance Modern Rustic yard perfect for entertaining or play, with a gravel dining area, built in grill, lush green lawn, and detached garage. Located just blocks from Lindsley Park and with access to the Santa Fe Trail, you're minutes from scenic jogs, bike rides to White Rock Lake, and everything East Dallas has to offer.
Last Agent to Sell the Property
Ebby Halliday, REALTORS Brokerage Phone: 214-826-0316 License #0646774 Listed on: 05/23/2025

Home Details
Home Type
- Single Family
Est. Annual Taxes
- $10,756
Year Built
- Built in 1936
Lot Details
- 6,970 Sq Ft Lot
- Wood Fence
- Chain Link Fence
- Landscaped
- Interior Lot
- Sprinkler System
- Back Yard
Parking
- 2 Car Garage
- Front Facing Garage
- Garage Door Opener
- Driveway
Home Design
- Tudor Architecture
- Brick Exterior Construction
- Frame Construction
- Composition Roof
Interior Spaces
- 1,377 Sq Ft Home
- 1-Story Property
- Decorative Fireplace
- Window Treatments
- Fire and Smoke Detector
- Washer and Electric Dryer Hookup
Kitchen
- Eat-In Kitchen
- Gas Range
- Dishwasher
- Disposal
Flooring
- Wood
- Tile
Bedrooms and Bathrooms
- 2 Bedrooms
- Cedar Closet
- Walk-In Closet
- 2 Full Bathrooms
Outdoor Features
- Uncovered Courtyard
- Outdoor Gas Grill
Schools
- Lakewood Elementary School
- Woodrow Wilson High School
Utilities
- Central Heating and Cooling System
- Heating System Uses Natural Gas
- Vented Exhaust Fan
- Overhead Utilities
- Tankless Water Heater
- Gas Water Heater
- High Speed Internet
- Cable TV Available
Community Details
- Hollywood 01 Instl Subdivision
Listing and Financial Details
- Legal Lot and Block 17 / 24222
- Assessor Parcel Number 00000206839000000
Ownership History
Purchase Details
Home Financials for this Owner
Home Financials are based on the most recent Mortgage that was taken out on this home.Purchase Details
Home Financials for this Owner
Home Financials are based on the most recent Mortgage that was taken out on this home.Purchase Details
Similar Homes in Dallas, TX
Home Values in the Area
Average Home Value in this Area
Purchase History
| Date | Type | Sale Price | Title Company |
|---|---|---|---|
| Deed | -- | None Listed On Document | |
| Deed | -- | None Listed On Document | |
| Interfamily Deed Transfer | -- | None Available |
Mortgage History
| Date | Status | Loan Amount | Loan Type |
|---|---|---|---|
| Open | $502,000 | New Conventional | |
| Previous Owner | $475,000 | New Conventional | |
| Previous Owner | $106,250 | New Conventional | |
| Previous Owner | $115,500 | Unknown |
Property History
| Date | Event | Price | Change | Sq Ft Price |
|---|---|---|---|---|
| 07/02/2025 07/02/25 | Sold | -- | -- | -- |
| 06/05/2025 06/05/25 | Pending | -- | -- | -- |
| 05/27/2025 05/27/25 | For Sale | $645,000 | -- | $468 / Sq Ft |
Tax History Compared to Growth
Tax History
| Year | Tax Paid | Tax Assessment Tax Assessment Total Assessment is a certain percentage of the fair market value that is determined by local assessors to be the total taxable value of land and additions on the property. | Land | Improvement |
|---|---|---|---|---|
| 2025 | $10,756 | $544,060 | $313,160 | $230,900 |
| 2024 | $10,756 | $481,240 | $243,570 | $237,670 |
| 2023 | $10,756 | $437,490 | $243,570 | $193,920 |
| 2022 | $10,939 | $437,490 | $243,570 | $193,920 |
| 2021 | $8,442 | $320,000 | $243,570 | $76,430 |
| 2020 | $8,681 | $320,000 | $243,570 | $76,430 |
| 2019 | $9,105 | $320,000 | $243,570 | $76,430 |
| 2018 | $7,061 | $259,660 | $173,980 | $85,680 |
| 2017 | $7,609 | $279,830 | $173,980 | $105,850 |
| 2016 | $6,177 | $227,160 | $132,220 | $94,940 |
| 2015 | $6,172 | $225,000 | $132,220 | $92,780 |
| 2014 | $6,172 | $225,000 | $132,220 | $92,780 |
Agents Affiliated with this Home
-

Seller's Agent in 2025
Peter Loudis
Ebby Halliday
(214) 215-4269
4 in this area
119 Total Sales
-
J
Buyer's Agent in 2025
Jolie Barrios
Compass RE Texas, LLC.
(318) 229-1734
4 in this area
150 Total Sales
Map
Source: North Texas Real Estate Information Systems (NTREIS)
MLS Number: 20947155
APN: 00000206839000000
- 919 Cordova St
- 715 Monte Vista Dr
- 814 Cameron Ave
- 1000 Cameron Ave
- 903 Cameron Ave
- 609 Valencia St
- 6804 Vivian Ave
- 1126 Cordova St
- 6914 San Mateo Blvd
- 6926 Lindsley Ave
- 5635 Philip Ave
- 6922 San Mateo Blvd
- 616 Newell Ave
- 6823 E Grand Ave
- 6931 Lindsley Ave
- 809 Cristler Ave
- 1018 Cristler Ave
- 6405 E Grand Ave
- 1107 Cameron Ave
- 1030 Cristler Ave





