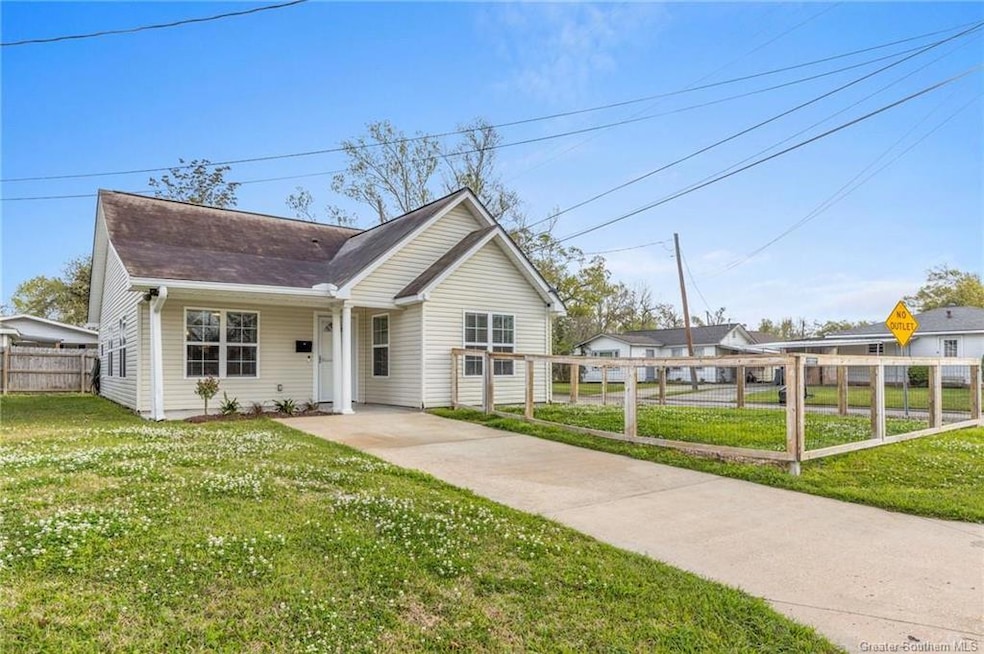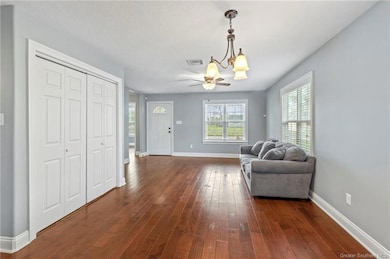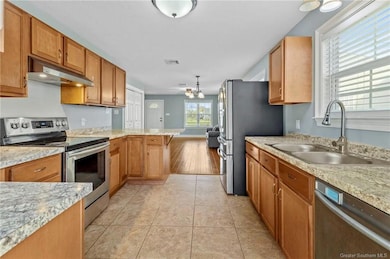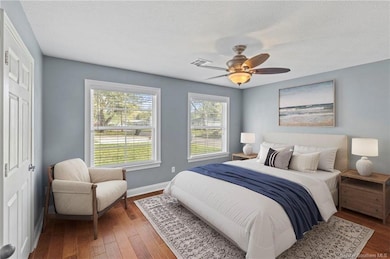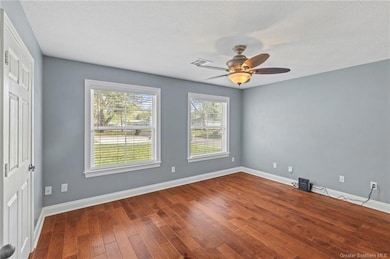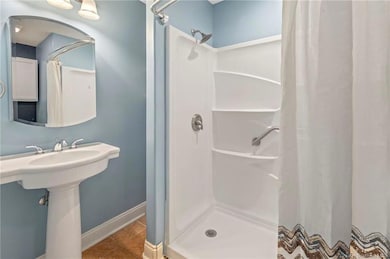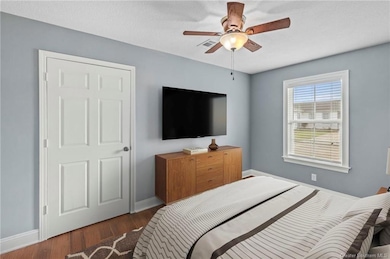819 Craft St Lake Charles, LA 70601
Estimated payment $816/month
Highlights
- Traditional Architecture
- Neighborhood Views
- Energy-Efficient Appliances
- No HOA
- Bathtub
- Central Heating and Cooling System
About This Home
Charming 3-Bedroom Home on a Corner Lot in Lake Charles! This precious 3-bedroom, 2-bath home sits on a corner lot and features a fenced-in front yard with fresh landscaping that adds to its inviting curb appeal. Step inside to find warm wood floors throughout the main living areas and durable ceramic tile in utility spaces. The open-concept kitchen and living room are perfect for entertaining, complete with some stainless steel appliances and plenty of natural light. The spacious master suite includes a large walk-in closet and an adjacent master bath featuring a custom-tiled floor and a generous walk-in shower. Both spare bedrooms offer decent closet space and bright, airy atmospheres. Located just minutes from shopping, restaurants, and everyday conveniences, this home is a must-see for anyone looking for comfort and convenience in the heart of Lake Charles. This property may qualify for a Chase Homebuyer Grant SM that can be used to reduce the cost of your Chase mortgage. For more information, contact your agent.
Home Details
Home Type
- Single Family
Est. Annual Taxes
- $507
Year Built
- 2015
Lot Details
- 3,920 Sq Ft Lot
- Lot Dimensions are 50x84
- South Facing Home
- Wood Fence
- Wire Fence
- Front Yard
Home Design
- Traditional Architecture
- Turnkey
- Shingle Roof
- Vinyl Siding
Interior Spaces
- 1-Story Property
- Ceiling Fan
- Neighborhood Views
- Electric Dryer Hookup
Kitchen
- Electric Range
- Dishwasher
- Laminate Countertops
Bedrooms and Bathrooms
- Bathtub
- Separate Shower
- Exhaust Fan In Bathroom
Parking
- Driveway
- Open Parking
Schools
- Henry Heights Elementary School
- Oak Park Middle School
- Lagrange High School
Utilities
- Central Heating and Cooling System
- Electric Water Heater
Additional Features
- Energy-Efficient Appliances
- City Lot
Community Details
- No Home Owners Association
- Built by New Gulf
- Stone Sub Subdivision
Map
Home Values in the Area
Average Home Value in this Area
Tax History
| Year | Tax Paid | Tax Assessment Tax Assessment Total Assessment is a certain percentage of the fair market value that is determined by local assessors to be the total taxable value of land and additions on the property. | Land | Improvement |
|---|---|---|---|---|
| 2024 | $507 | $11,570 | $1,650 | $9,920 |
| 2023 | $507 | $11,570 | $1,650 | $9,920 |
| 2022 | $523 | $11,570 | $1,650 | $9,920 |
| 2021 | $358 | $11,570 | $1,650 | $9,920 |
| 2020 | $1,079 | $10,510 | $1,580 | $8,930 |
| 2019 | $1,200 | $11,450 | $1,530 | $9,920 |
| 2018 | $533 | $11,450 | $1,530 | $9,920 |
| 2017 | $1,210 | $11,450 | $1,530 | $9,920 |
| 2016 | $161 | $11,450 | $1,530 | $9,920 |
| 2015 | $161 | $1,530 | $1,530 | $0 |
Property History
| Date | Event | Price | List to Sale | Price per Sq Ft | Prior Sale |
|---|---|---|---|---|---|
| 10/21/2025 10/21/25 | Price Changed | $147,000 | -3.3% | $127 / Sq Ft | |
| 09/03/2025 09/03/25 | Price Changed | $152,000 | -1.9% | $131 / Sq Ft | |
| 03/21/2025 03/21/25 | For Sale | $155,000 | +34.9% | $134 / Sq Ft | |
| 10/29/2015 10/29/15 | Sold | -- | -- | -- | View Prior Sale |
| 08/04/2015 08/04/15 | Pending | -- | -- | -- | |
| 02/23/2015 02/23/15 | For Sale | $114,900 | -- | $99 / Sq Ft |
Purchase History
| Date | Type | Sale Price | Title Company |
|---|---|---|---|
| Deed | $114,900 | Mayo Land Title Co Inc | |
| Cash Sale Deed | $4,250 | None Available |
Mortgage History
| Date | Status | Loan Amount | Loan Type |
|---|---|---|---|
| Open | $112,818 | FHA |
Source: Southwest Louisiana Association of REALTORS®
MLS Number: SWL25001628
APN: 00440655
- 3206 Louisiana Ave Unit 1/2
- 910 Fall St
- 735 Fall St Unit 1/2
- 3109 Common St Unit Suite 106 Room 3
- 3109 Common St
- 720 Live Oak #B St
- 1012 Live Oak St
- 3710 Common St
- 2700 Ernest St
- 417 E Claude St
- 317 W School St
- 317 W School St
- 215 W Claude St Unit 1
- 309 W Sallier St Unit C
- 1910 Alvin St Unit A
- 503 W Sallier St
- 728 Clarence St Unit 728
- 2321 Power Centre Pkwy
- 2502 Oak Park Blvd
- 2331 Power Centre Pkwy
