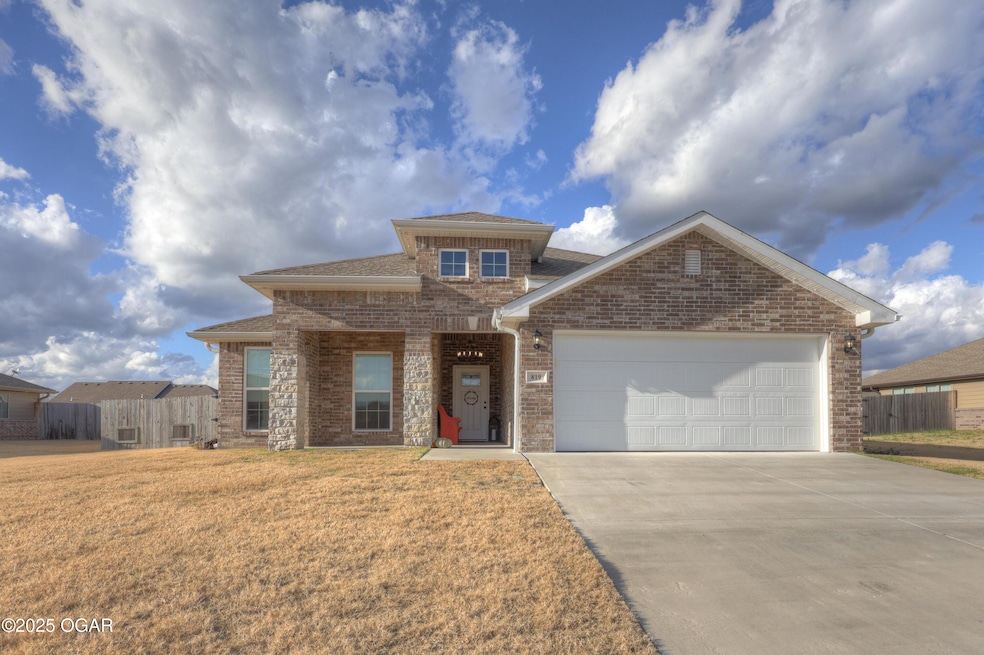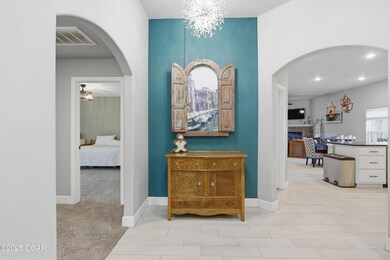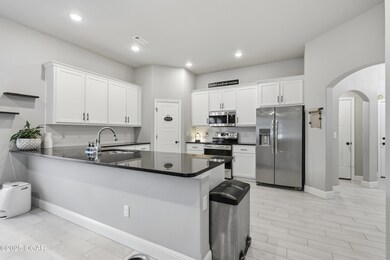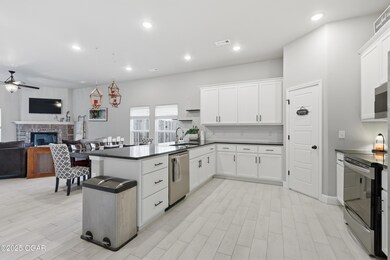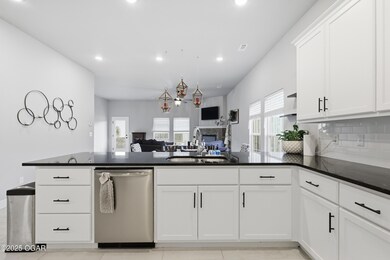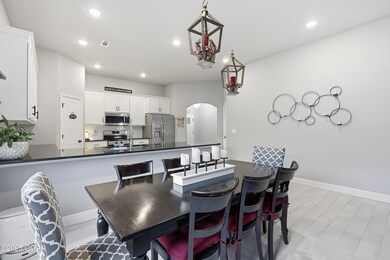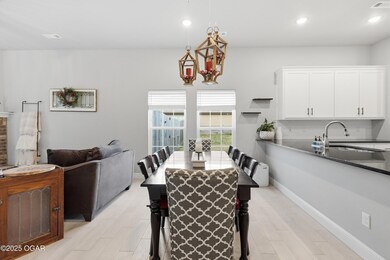819 Delaney Dr Carl Junction, MO 64834
Estimated payment $1,965/month
Highlights
- Traditional Architecture
- Main Floor Primary Bedroom
- Walk-In Pantry
- Carl Junction Primary School (2-3) Rated A-
- Covered Patio or Porch
- Gazebo
About This Home
Charming 3 Bedroom, 2 Bathroom Home! Step inside and fall in love with the 10 foot ceilings, spacious living room with a cozy corner fireplace, and easy access to the covered patio, perfect for relaxing or entertaining. The backyard is a true oasis featuring a swim spa, pergola, and plenty of space to unwind. Inside, you'll find granite countertops and custom cabinetry throughout. The kitchen is sure to impress with a walk-in pantry, recessed lighting, and stainless steel appliances. A separate utility room and an attached 2-car garage add convenience and functionality. This home truly has it all!
Listing Agent
KELLER WILLIAMS REALTY ELEVATE License #2019026760 Listed on: 11/24/2025

Home Details
Home Type
- Single Family
Est. Annual Taxes
- $3,302
Year Built
- Built in 2022
Lot Details
- Lot Dimensions are 90x140
- Privacy Fence
Parking
- 2 Car Garage
- Driveway
Home Design
- Traditional Architecture
- Brick Exterior Construction
- Slab Foundation
- Shingle Roof
Interior Spaces
- 2,098 Sq Ft Home
- Ceiling Fan
- Recessed Lighting
- Fireplace
- Living Room
- Dining Room
- Carpet
- Pull Down Stairs to Attic
Kitchen
- Walk-In Pantry
- Electric Range
- Built-In Microwave
- Dishwasher
- Disposal
Bedrooms and Bathrooms
- 3 Bedrooms
- Primary Bedroom on Main
- Walk-In Closet
- 2 Full Bathrooms
Outdoor Features
- Covered Patio or Porch
- Gazebo
Schools
- Carl Junction Elementary School
Utilities
- Central Heating and Cooling System
Community Details
- Fall Creek Estates Subdivision
Map
Home Values in the Area
Average Home Value in this Area
Tax History
| Year | Tax Paid | Tax Assessment Tax Assessment Total Assessment is a certain percentage of the fair market value that is determined by local assessors to be the total taxable value of land and additions on the property. | Land | Improvement |
|---|---|---|---|---|
| 2025 | $2,934 | $56,560 | $2,360 | $54,200 |
| 2024 | $2,952 | $50,140 | $2,360 | $47,780 |
| 2023 | $2,952 | $50,140 | $2,360 | $47,780 |
| 2022 | $139 | $2,360 | $2,360 | $0 |
| 2021 | $120 | $2,360 | $2,360 | $0 |
| 2020 | $61 | $1,180 | $1,180 | $0 |
| 2019 | $58 | $1,180 | $1,180 | $0 |
| 2018 | $27 | $560 | $0 | $0 |
| 2017 | $27 | $560 | $0 | $0 |
| 2016 | $27 | $560 | $0 | $0 |
| 2015 | $27 | $560 | $0 | $0 |
| 2014 | $27 | $560 | $0 | $0 |
Property History
| Date | Event | Price | List to Sale | Price per Sq Ft |
|---|---|---|---|---|
| 11/24/2025 11/24/25 | For Sale | $320,000 | -- | $153 / Sq Ft |
Purchase History
| Date | Type | Sale Price | Title Company |
|---|---|---|---|
| Warranty Deed | -- | -- |
Mortgage History
| Date | Status | Loan Amount | Loan Type |
|---|---|---|---|
| Open | $220,560 | New Conventional |
Source: Ozark Gateway Association of REALTORS®
MLS Number: 256540
APN: 16-3.0-08-00-000-160.000
- 815 Delaney Dr
- Tract 3 Prairie Ln
- Tract 2 Prairie Ln
- Tract 1 Prairie Ln
- Tract 4 Prairie Ln
- 711 Prairie Ln
- 907 Aberdeen Ave
- 106 S Roney St
- 409 Gault St
- 409 W Gault St
- 505 W Walton Ave
- 311 S Roney St
- TBD S Roney St
- 408 W Walton Ave
- 802 Aberdeen Ave
- 210 W Walton Ave
- 114 W Walton Ave
- 205 Allen St
- TBD Route Yy
- 29320 State Highway Yy
- 804 Delaney Dr
- 119 W Briarbrook Ln
- 507 W Briarbrook Ln
- 104 Van Dusen Ln
- 913 Briarview Dr
- 1923 W Elm Dr
- 5413 N Main St
- 1319 W Broadway St
- 1102 N Anderson Ave
- 609 Short Leaf Ln
- 1604 S Ellis St
- 1607 Ellis St
- 524 N Jackson Ave
- 1501 South St
- 1703 Bluebird Dr
- 306 N Connor Ave
- 703 Short Leaf
- 720 Short Leaf Ln
- 101 S Gray Ave
- 101 S Gray Ave Unit 101 South Gray Joplin
