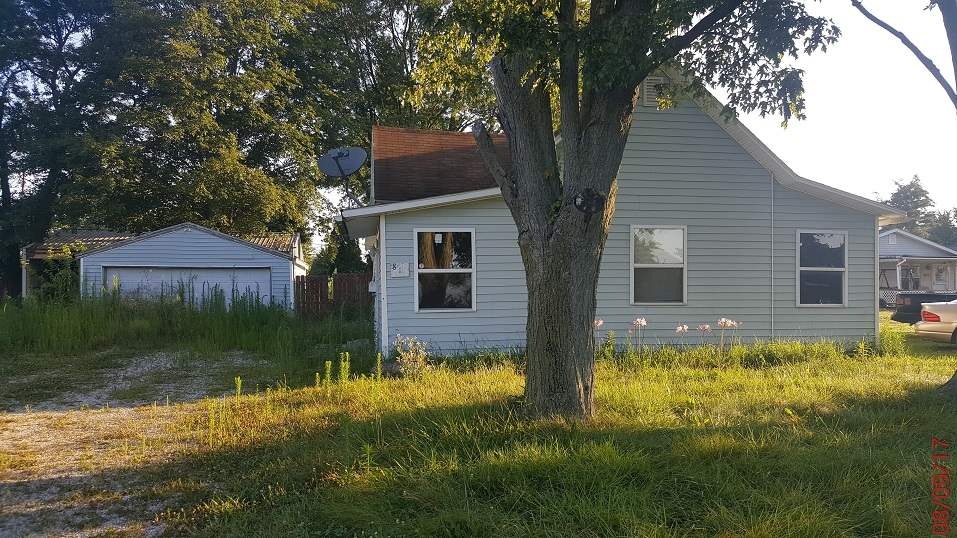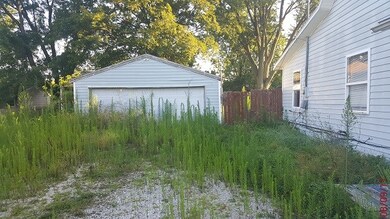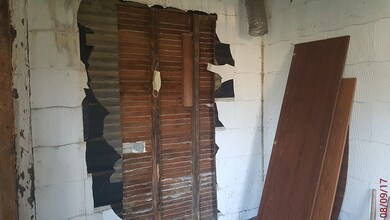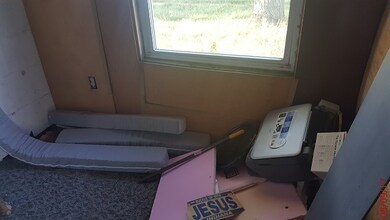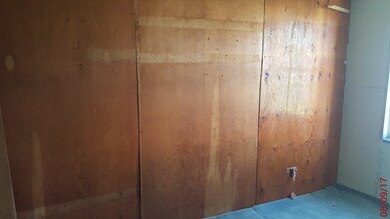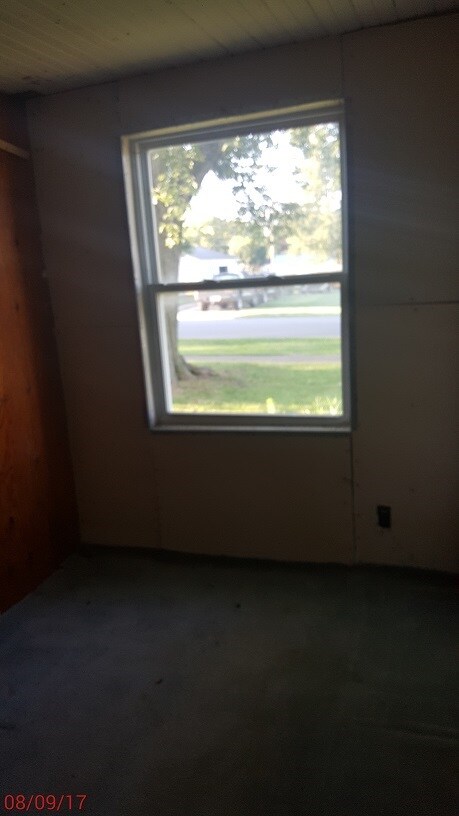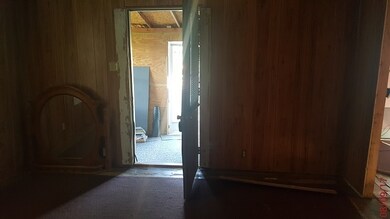819 E North D St Gas City, IN 46933
Estimated Value: $92,000 - $120,000
3
Beds
1
Bath
924
Sq Ft
$119/Sq Ft
Est. Value
Highlights
- Traditional Architecture
- Porch
- Partially Fenced Property
- 2 Car Detached Garage
- 1-Story Property
About This Home
As of November 2017THREE BEDROOM ONE FULL BATH HOME LOCATED ON A DOUBLE LOT IN GAS CITY THE HOME OFFERS GOOD FLOOR PLAN OVER SIZED TWO CAR DETACHED GARAGE AND POLE BARN IN REAR YARD WITH PARTIAL FENCE
Home Details
Home Type
- Single Family
Year Built
- Built in 1880
Lot Details
- 0.3 Acre Lot
- Lot Dimensions are 66x132 33x132
- Partially Fenced Property
- Wood Fence
Parking
- 2 Car Detached Garage
- Gravel Driveway
Home Design
- Traditional Architecture
- Asphalt Roof
- Vinyl Construction Material
Interior Spaces
- 1-Story Property
- Crawl Space
Bedrooms and Bathrooms
- 3 Bedrooms
- 1 Full Bathroom
Additional Features
- Porch
- Suburban Location
Listing and Financial Details
- Assessor Parcel Number 27-07-34-101-231.000-018
Ownership History
Date
Name
Owned For
Owner Type
Purchase Details
Listed on
Aug 9, 2017
Closed on
Nov 13, 2017
Sold by
Brougham Reo Owner L P
Bought by
Hilty William R and Hilty Tiffany L
List Price
$17,900
Sold Price
$13,500
Premium/Discount to List
-$4,400
-24.58%
Current Estimated Value
Home Financials for this Owner
Home Financials are based on the most recent Mortgage that was taken out on this home.
Estimated Appreciation
$88,037
Avg. Annual Appreciation
29.85%
Purchase Details
Closed on
Jan 30, 2017
Sold by
Wilmington Trus
Bought by
Brougham Lp
Purchase Details
Closed on
Nov 29, 2016
Sold by
Nevels Reggie
Bought by
Wilmington Savings Fund Society
Create a Home Valuation Report for This Property
The Home Valuation Report is an in-depth analysis detailing your home's value as well as a comparison with similar homes in the area
Home Values in the Area
Average Home Value in this Area
Purchase History
| Date | Buyer | Sale Price | Title Company |
|---|---|---|---|
| Hilty William R | -- | Vantage Point Title | |
| Brougham Lp | $28,000 | -- | |
| Brougham Reo Owner Lp | -- | None Available | |
| Wilmington Savings Fund Society | -- | None Available |
Source: Public Records
Property History
| Date | Event | Price | Change | Sq Ft Price |
|---|---|---|---|---|
| 11/17/2017 11/17/17 | Sold | $13,500 | -24.6% | $15 / Sq Ft |
| 11/13/2017 11/13/17 | Pending | -- | -- | -- |
| 08/09/2017 08/09/17 | For Sale | $17,900 | -- | $19 / Sq Ft |
Source: Indiana Regional MLS
Tax History Compared to Growth
Tax History
| Year | Tax Paid | Tax Assessment Tax Assessment Total Assessment is a certain percentage of the fair market value that is determined by local assessors to be the total taxable value of land and additions on the property. | Land | Improvement |
|---|---|---|---|---|
| 2024 | $774 | $38,700 | $24,200 | $14,500 |
| 2023 | $915 | $43,000 | $24,200 | $18,800 |
| 2022 | $829 | $38,700 | $21,000 | $17,700 |
| 2021 | $817 | $38,700 | $21,000 | $17,700 |
| 2020 | $820 | $38,700 | $21,000 | $17,700 |
| 2019 | $539 | $24,500 | $7,000 | $17,500 |
| 2018 | $820 | $38,700 | $6,500 | $32,200 |
| 2017 | $356 | $54,100 | $6,500 | $47,600 |
| 2016 | $356 | $54,600 | $6,500 | $48,100 |
| 2014 | $367 | $54,000 | $6,500 | $47,500 |
| 2013 | $367 | $53,300 | $6,500 | $46,800 |
Source: Public Records
Map
Source: Indiana Regional MLS
MLS Number: 201736790
APN: 27-07-34-101-232.000-018
Nearby Homes
- 906 E North St E
- 810 Virgil Dr
- 961 Virgil Dr
- 1207 Trace Ave
- 1205 Trace Ave
- 68 Cobblestone Blvd
- 66 Cobblestone Blvd
- 26 Cobblestone Blvd
- 523 E South D St
- 4450 Farmington Rd
- 416 E South C St
- 0 County Road 425 S
- 313 E South B St
- 416 E South D St
- 219 E South A St
- 316 E South C St
- 0 E Farmington Tract 3
- 102 E Main St
- 120 W North A St
- 128 W North St E
- 825 E North D St
- 816 E North E St
- 814 E North E St
- 829 E North D St
- 807 E North D St
- 824 E North D St
- 812 E North D St
- 810 E North E St
- 828 E North E St
- 828 E North E St
- 810 E North E St
- 810 E North St E
- 806 E North E St
- 828 E North D St
- 504 N 9th St
- 806 E North D St
- 504 N 8th St
- 900 E North D St
- 817 Virgil Dr
- 829 E North St E
