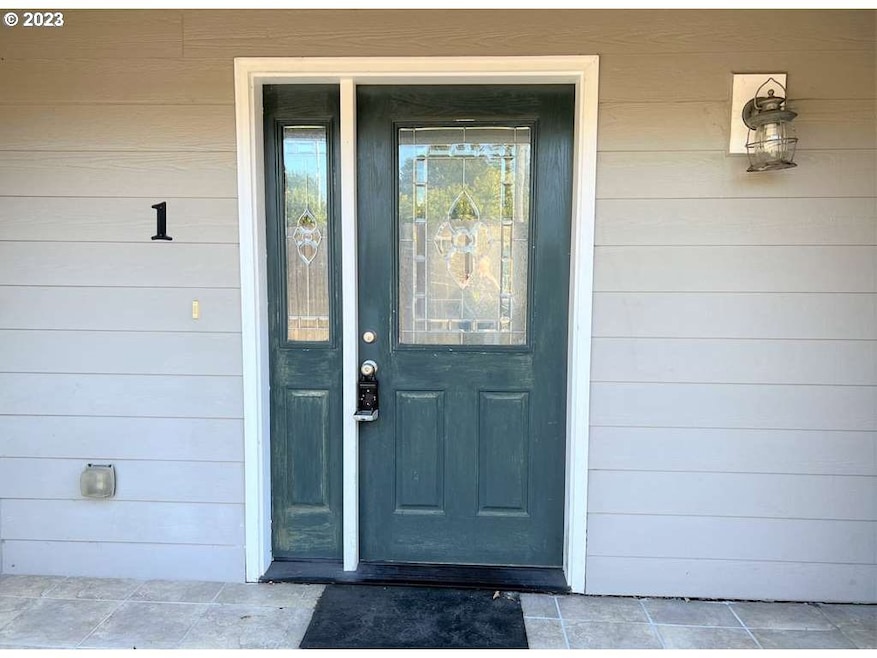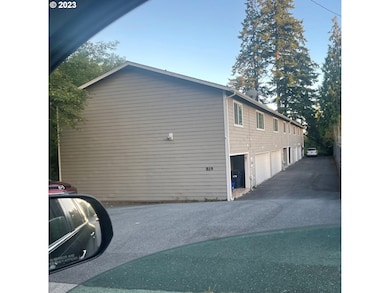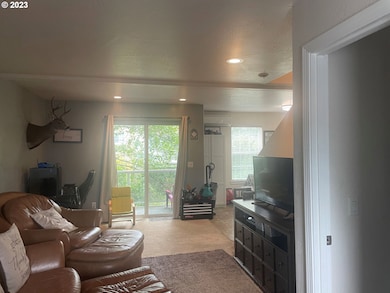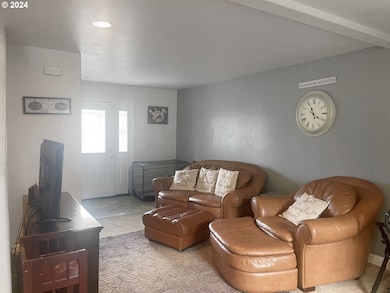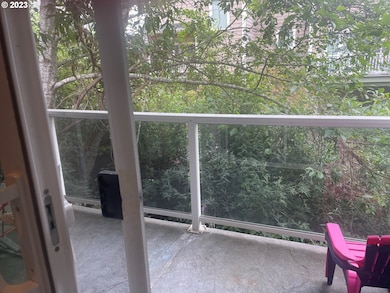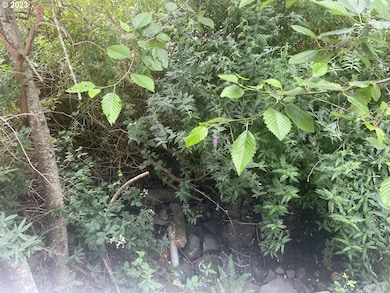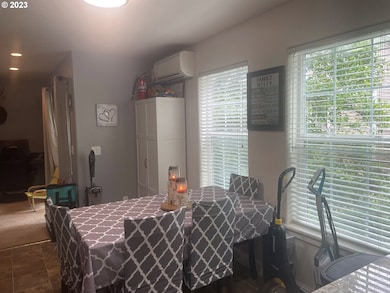819 Easy St Unit 1 Brookings, OR 97415
Estimated payment $2,051/month
Total Views
45,792
3
Beds
2.5
Baths
1,712
Sq Ft
$202
Price per Sq Ft
Highlights
- Creek or Stream View
- 2 Car Attached Garage
- Covered Deck
- Marble Flooring
- Double Pane Windows
- Cooling Available
About This Home
Located near schools, parks and shopping, this beautiful 3 bedroom 2 1/2 bath condo allows for lots of natural light. The 3 bedrooms and 2 baths are upstairs and the primary bath has a jetted tub. The covered deck off of the living area overlooks the creek. There is an attached 2 car garage for lots of storage as well as under home storage in the back.
Townhouse Details
Home Type
- Townhome
Est. Annual Taxes
- $1,545
Year Built
- Built in 2006
HOA Fees
- $100 Monthly HOA Fees
Parking
- 2 Car Attached Garage
- Garage Door Opener
- Off-Street Parking
Property Views
- Creek or Stream
- Territorial
Home Design
- Slab Foundation
- Composition Roof
- Cement Siding
Interior Spaces
- 1,712 Sq Ft Home
- 2-Story Property
- Double Pane Windows
- Family Room
- Living Room
- Dining Room
- Crawl Space
Kitchen
- Free-Standing Range
- Dishwasher
Flooring
- Wall to Wall Carpet
- Marble
- Vinyl
Bedrooms and Bathrooms
- 3 Bedrooms
Outdoor Features
- Covered Deck
Schools
- Kalmiopsis Elementary School
- Azalea Middle School
- Brookings-Harbr High School
Utilities
- Cooling Available
- Heat Pump System
- Electric Water Heater
- High Speed Internet
Listing and Financial Details
- Assessor Parcel Number R36762
Community Details
Overview
- 8 Units
- Creekside Condos Association, Phone Number (503) 686-5988
- Brookings Subdivision
Amenities
- Community Deck or Porch
Map
Create a Home Valuation Report for This Property
The Home Valuation Report is an in-depth analysis detailing your home's value as well as a comparison with similar homes in the area
Home Values in the Area
Average Home Value in this Area
Property History
| Date | Event | Price | List to Sale | Price per Sq Ft | Prior Sale |
|---|---|---|---|---|---|
| 08/01/2025 08/01/25 | For Sale | $345,000 | 0.0% | $202 / Sq Ft | |
| 07/31/2025 07/31/25 | Off Market | $345,000 | -- | -- | |
| 05/10/2025 05/10/25 | Price Changed | $345,000 | -2.8% | $202 / Sq Ft | |
| 05/05/2025 05/05/25 | For Sale | $355,000 | 0.0% | $207 / Sq Ft | |
| 10/31/2024 10/31/24 | For Sale | $355,000 | 0.0% | $207 / Sq Ft | |
| 10/31/2024 10/31/24 | Off Market | $355,000 | -- | -- | |
| 07/31/2024 07/31/24 | For Sale | $355,000 | 0.0% | $207 / Sq Ft | |
| 07/31/2024 07/31/24 | Off Market | $355,000 | -- | -- | |
| 07/01/2023 07/01/23 | For Sale | $355,000 | +6.0% | $207 / Sq Ft | |
| 04/27/2022 04/27/22 | Sold | $335,000 | 0.0% | $196 / Sq Ft | View Prior Sale |
| 03/10/2022 03/10/22 | Pending | -- | -- | -- | |
| 03/07/2022 03/07/22 | For Sale | $335,000 | -- | $196 / Sq Ft |
Source: Regional Multiple Listing Service (RMLS)
Source: Regional Multiple Listing Service (RMLS)
MLS Number: 23269149
APN: 4113-06AC-90001
Nearby Homes
- 00 Easy
- 6756 Jasmine Ct
- 801 Brookhaven Dr Unit A
- 801 Brookhaven Dr
- 726 Pacific Ave
- 616 Pacific Ave
- 861 Jodee Ln
- 849 Brookhaven Dr Unit 11A
- 631 Hassett St
- 731 3rd St Unit C / 3
- 1115 Ransom Ave
- 542 Pacific Ave
- 970 Hassett St
- 722 Pioneer Rd Unit A
- 1121 Ransom Ave
- 714 Pioneer Rd Unit 1B
- 803 Pioneer Rd
- 936 Helen Ln
- 533 Art St
- 716 Pioneer Rd
