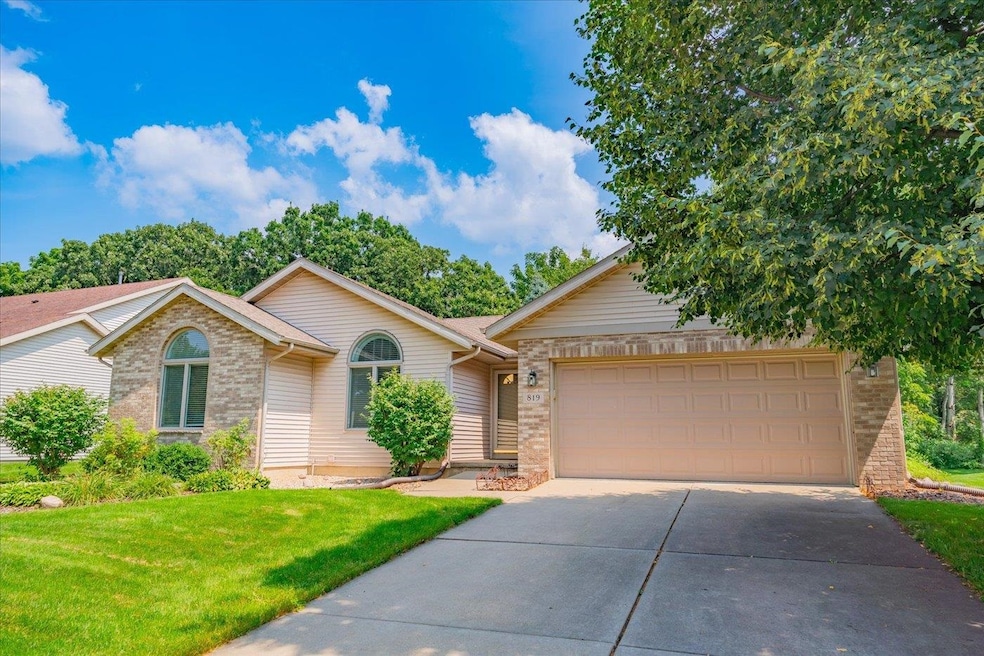
819 Enterprise Dr Verona, WI 53593
Estimated payment $3,435/month
Highlights
- Property is near a park
- Recreation Room
- Ranch Style House
- Country View Elementary School Rated A
- Vaulted Ceiling
- Wood Flooring
About This Home
LOCATION, LOCATION, LOCATION! Well maintained, ranch home nestled in the desirable Badger Prairie neighborhood backing to Ice Age Trail! Spacious kitchen featuring granite countertops, a stylish tile backsplash & stainless steel appliances that opens to a sunny dinette leading to your paver patio/firepit & private, wooded backyard. The inviting family room boasts a cozy wood burning fireplace, creating a warm & welcoming space for gatherings. The expansive primary suite offers a true retreat with a generous walk-in closet & a luxurious private bath complete w/ a tiled shower & double vanity. The finished LL provides additional living space w/ a large rec room, game area & wet bar, ideal for entertaining. Situated near schools & parks. Recent updates: A/C (2024) and furnace (2022).
Listing Agent
Pinnacle Real Estate Group LLC Brokerage Phone: 608-575-6428 License #53365-90 Listed on: 08/06/2025
Home Details
Home Type
- Single Family
Est. Annual Taxes
- $6,955
Year Built
- Built in 1999
Lot Details
- 9,583 Sq Ft Lot
- Level Lot
Home Design
- Ranch Style House
- Brick Exterior Construction
- Poured Concrete
- Vinyl Siding
Interior Spaces
- Wet Bar
- Vaulted Ceiling
- Skylights
- Wood Burning Fireplace
- Recreation Room
- Game Room
- Wood Flooring
Kitchen
- Oven or Range
- Microwave
- Dishwasher
- Disposal
Bedrooms and Bathrooms
- 3 Bedrooms
- Walk-In Closet
- Primary Bathroom is a Full Bathroom
- Bathroom on Main Level
- Bathtub
- Walk-in Shower
Laundry
- Dryer
- Washer
Finished Basement
- Basement Fills Entire Space Under The House
- Sump Pump
Parking
- 2 Car Attached Garage
- Garage Door Opener
- Driveway Level
Schools
- Country View Elementary School
- Badger Ridge Middle School
- Verona High School
Utilities
- Forced Air Cooling System
- Water Softener
- Cable TV Available
Additional Features
- Air Cleaner
- Patio
- Property is near a park
Community Details
- Badger Prairie Subdivision
Map
Home Values in the Area
Average Home Value in this Area
Tax History
| Year | Tax Paid | Tax Assessment Tax Assessment Total Assessment is a certain percentage of the fair market value that is determined by local assessors to be the total taxable value of land and additions on the property. | Land | Improvement |
|---|---|---|---|---|
| 2024 | $6,954 | $444,200 | $98,800 | $345,400 |
| 2023 | $6,577 | $375,000 | $94,900 | $280,100 |
| 2021 | $5,650 | $301,100 | $83,800 | $217,300 |
| 2020 | $6,063 | $301,100 | $83,800 | $217,300 |
| 2019 | $6,298 | $271,600 | $81,100 | $190,500 |
| 2018 | $6,252 | $271,600 | $81,100 | $190,500 |
| 2017 | $6,104 | $271,600 | $81,100 | $190,500 |
| 2016 | $5,862 | $271,600 | $81,100 | $190,500 |
| 2015 | $5,890 | $271,600 | $81,100 | $190,500 |
| 2014 | $5,883 | $271,600 | $81,100 | $190,500 |
| 2013 | $6,703 | $266,200 | $81,100 | $185,100 |
Property History
| Date | Event | Price | Change | Sq Ft Price |
|---|---|---|---|---|
| 08/06/2025 08/06/25 | For Sale | $525,000 | -- | $222 / Sq Ft |
Mortgage History
| Date | Status | Loan Amount | Loan Type |
|---|---|---|---|
| Closed | $212,000 | New Conventional | |
| Closed | $232,500 | Unknown | |
| Closed | $122,500 | Credit Line Revolving |
Similar Homes in Verona, WI
Source: South Central Wisconsin Multiple Listing Service
MLS Number: 2006039
APN: 0608-151-2078-4
- 851 N Edge Trail
- 875 N Edge Trail
- 604 Enterprise Dr Unit 8B
- 554 Enterprise Dr
- 803 N Main St
- 1175 Enterprise Dr Unit 1175
- 214 Noel Way
- 1202 Enterprise Dr
- 1204 Enterprise Dr
- 209 N Jefferson St
- 206 N Jefferson St
- 206 Gilman St
- 6435 County Highway M
- 470 Lucerne Dr
- 472 Basswood Ave
- 833 Hemlock Dr Unit 833
- 909 Hemlock Dr Unit 909
- 1303 Hemlock Dr
- 1310 Hemlock Dr
- 402 Matterhorn Dr Unit 2
- 1049 Enterprise Dr
- 325 Prairie Way Blvd
- 841 N Main St
- 401 Prairie Way Blvd
- 360 Prairie Way Blvd
- 360 Prairie Oaks Dr Unit 1157
- 1290 Lucerne Dr
- 842 Hemlock Dr Unit 842
- 117 N Main St Unit 117 N Main
- 104 Lincoln St
- 211 S Jefferson St
- 206 S Marietta St
- 410 W Verona Ave
- 402 Church Ave
- 741 Aspen Ave
- 501 W Verona Ave
- 205 Industrial Dr Unit 11
- 409 Church Ave
- 5 Sabertooth Ln
- 7214 Blue Maple Trail






