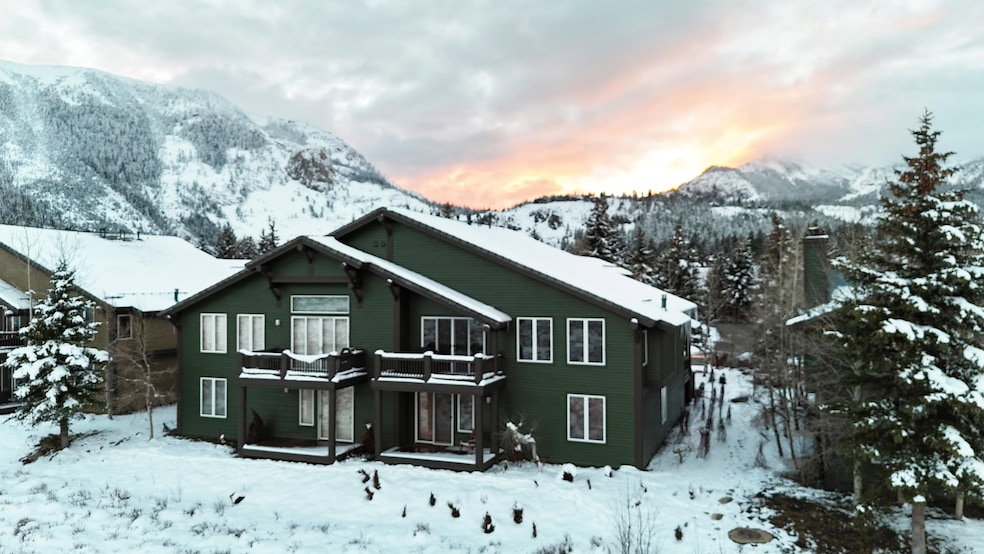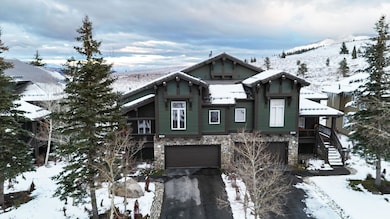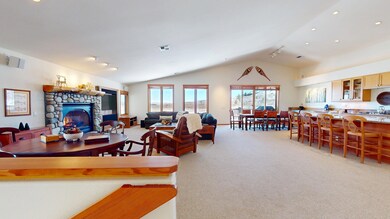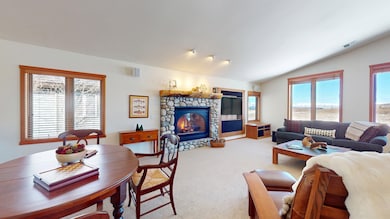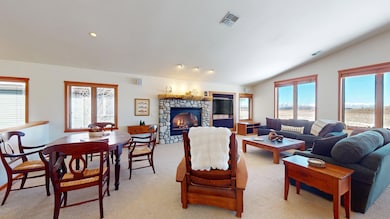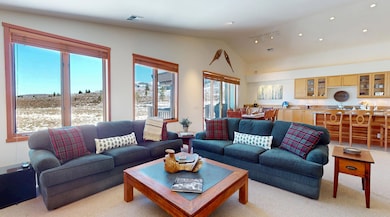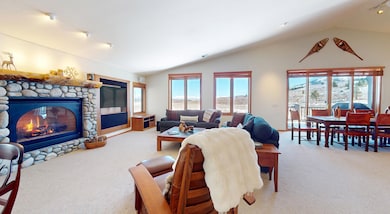819 Fairway Cir Unit 819 Mammoth Lakes, CA 93546
Estimated payment $13,699/month
Highlights
- Deck
- Vaulted Ceiling
- Furnished
- Mammoth High School Rated A-
- Wood Flooring
- Community Spa
About This Home
Discover luxury mountain living in this rare Pinnacle floor plan located in Snowcreek Fairway Homes Resort community. Spanning 3,215 squarefeet, this spacious townhome offers four bedrooms, a den, and 4 bathrooms, thoughtfully designed for comfort and functionality. The main living level welcomes you with soaring vaulted ceilings in the open-concept great room, dining area, and kitchen, creating a bright and airy ambiance.The primary suite on this level features stunning views of Mammoth Mountain, a generous walk-in closet, and a luxurious ensuite bathroom witha soaking tub, shower, and dual vanities. On the entry level, a versatile den provides flexible space for an office or additional guest area. The lower level features a second primary bedroom with its own walk-in closet, ensuite bath with dual sinks and shower, and a private deck with breathtaking eastern views of the Sherwin Range and Snowcreek Meadow, views of Forest Service land for added privacy. Two additional guest bedrooms, a shared bathroom with dual sinks and a tub/shower combo, and a large laundry room with cabinets and countertop space completethe lower level. Additional highlights include: Attached 2-car garage with crawl space storage, large under-stair storage closet, dual heating zones with humidifier, quality finishes and thoughtful layout throughout. This is a unique opportunity to own one of the most desirable layouts in one of Mammoth’s most scenic and serene locations. Whether you're looking for a full-time residence or a mountain retreat, 819 Fairway Circle delivers comfort, space, and views in every direction. To view the virtual tour copy and paste this link in your browser:
Open House Schedule
-
Thursday, December 04, 202510:00 am to 12:00 pm12/4/2025 10:00:00 AM +00:0012/4/2025 12:00:00 PM +00:00Add to Calendar
Townhouse Details
Home Type
- Townhome
Year Built
- Built in 2001
HOA Fees
- $1,481 Monthly HOA Fees
Home Design
- Tile Roof
- Wood Siding
Interior Spaces
- 3,215 Sq Ft Home
- 2-Story Property
- Furnished
- Sound System
- Vaulted Ceiling
- Gas Log Fireplace
- Double Pane Windows
- Blinds
- Wood Frame Window
- Living Room with Fireplace
Kitchen
- Electric Oven
- Gas Cooktop
- Microwave
- Dishwasher
- Trash Compactor
- Disposal
Flooring
- Wood
- Carpet
Bedrooms and Bathrooms
- 5 Bedrooms
- 4 Bathrooms
Laundry
- Laundry Room
- Laundry on lower level
- Dryer
- Washer
Parking
- 2 Car Attached Garage
- Garage Door Opener
Outdoor Features
- Balcony
- Deck
Utilities
- Humidifier
- Two Heating Systems
- Forced Air Heating System
- Heating System Uses Propane
- Propane
- Gas Water Heater
Listing and Financial Details
- Assessor Parcel Number 040-300-819-000
Community Details
Overview
- Association fees include water, trash service, lawn maintenance, building maintenance, hot tub, sewer, snow removal common area
- Snowcreek V Community
Recreation
- Community Spa
Map
Home Values in the Area
Average Home Value in this Area
Property History
| Date | Event | Price | List to Sale | Price per Sq Ft |
|---|---|---|---|---|
| 11/26/2025 11/26/25 | For Sale | $1,950,000 | -- | $607 / Sq Ft |
Source: Mammoth Lakes Board of REALTORS® MLS
MLS Number: 250788
- 1185 Pyramid Peak Dr Unit 1185
- 1153 Red Peak Dr Unit 1153
- 1157 Red Peak Dr
- 1101 Pyramid Peak Dr
- 100 Ski Trails Rd Unit 51
- 100 Ski Trails Rd Unit 90
- 100 Ski Trail Unit 42
- 956 Fairway Cir Unit Snowcreek V 956
- 1126 Pyramid Peak Dr Unit 1126
- 1384 Timber Creek Rd Unit 1384
- 36 Ski Trail #8 Unit 8
- 167 Crawford Ave Unit 4,5,6,7,+
- 92 Garnet St Unit 8/3
- 613 Golden Creek Rd Unit Snowcreek IV 613
- 2263 Old Mammoth Rd
- 218 Solitude Unit 218
- 2 Meadow Ln Unit 1
- 263 Tamarack Ln Unit 43
- 61 Goldhill Unit 61
- 67 Hill St Unit Parcel 2
