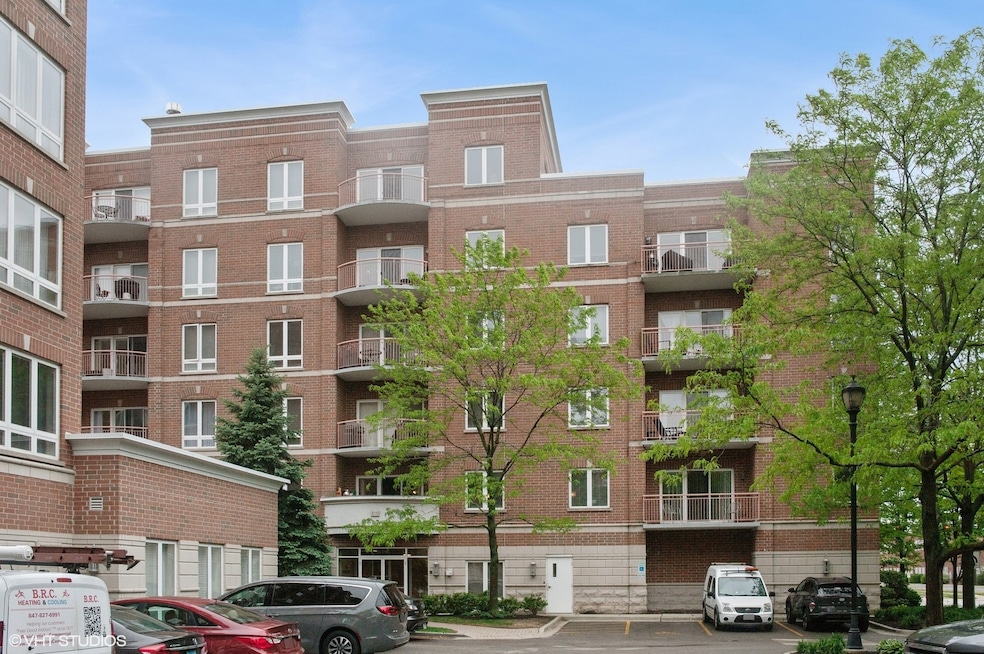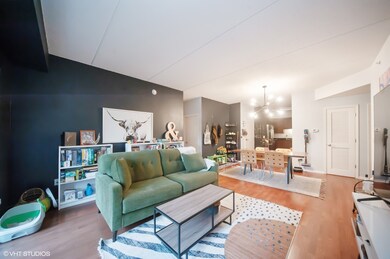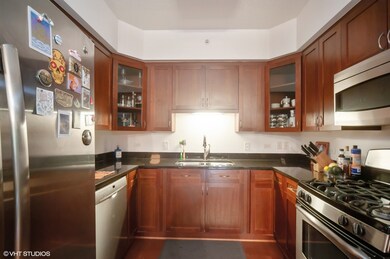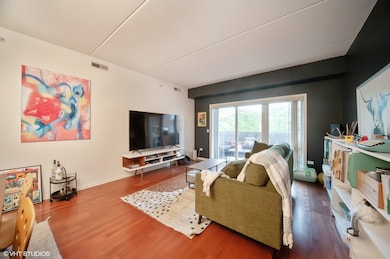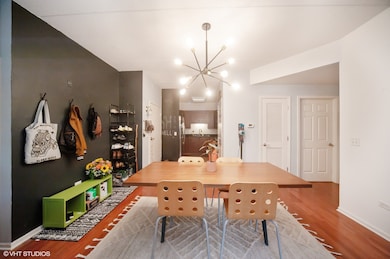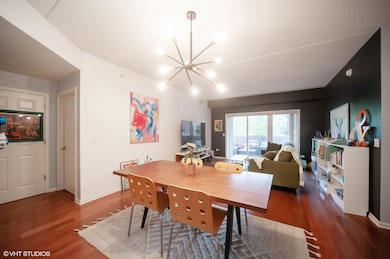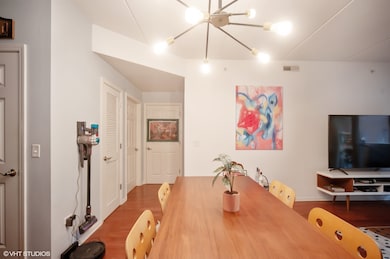
819 Graceland Ave Unit 208 Des Plaines, IL 60016
Highlights
- Fitness Center
- Lock-and-Leave Community
- Main Floor Bedroom
- Central Elementary School Rated A
- Wood Flooring
- Party Room
About This Home
As of July 2025Come check out this beautiful, spacious and stylish 2-bedroom, 2-bath condo in a prime Des Plaines location! Built in 2006, this beautifully maintained condo features a private balcony, perfect for relaxing or entertaining. The smart "split primary" layout offers ideal separation for guests, roommate, or home office. The unit shows like a model and is move-in ready. Enjoy the convenience of a heated garage space (#30), extra storage, and elegant, well-kept common areas. Monthly assessments cover most utilities except electric. Don't miss this wonderful opportunity for comfort, style, and convenience all in one.
Last Agent to Sell the Property
@properties Christie's International Real Estate License #475192201 Listed on: 05/22/2025

Last Buyer's Agent
Non Member
NON MEMBER
Property Details
Home Type
- Condominium
Est. Annual Taxes
- $5,854
Year Built
- Built in 2006
HOA Fees
- $390 Monthly HOA Fees
Parking
- 1 Car Garage
- Parking Included in Price
Home Design
- Brick Exterior Construction
- Concrete Perimeter Foundation
Interior Spaces
- 1,275 Sq Ft Home
- Family Room
- Combination Dining and Living Room
- Storage
- Wood Flooring
Kitchen
- Microwave
- Dishwasher
- Stainless Steel Appliances
- Disposal
Bedrooms and Bathrooms
- 2 Bedrooms
- 2 Potential Bedrooms
- Main Floor Bedroom
- Bathroom on Main Level
- 2 Full Bathrooms
Laundry
- Laundry Room
- Dryer
- Washer
Home Security
- Intercom
- Door Monitored By TV
Outdoor Features
- Balcony
Utilities
- Central Air
- Heating System Uses Natural Gas
- Radiant Heating System
- 100 Amp Service
- Lake Michigan Water
- Cable TV Available
Community Details
Overview
- Association fees include heat, water, gas, parking, insurance, exterior maintenance, lawn care, scavenger, snow removal
- 36 Units
- Carol Marcou Association, Phone Number (847) 490-3833
- Chatham
- Property managed by Associa Chicagoland
- Lock-and-Leave Community
- 6-Story Property
Amenities
- Party Room
- Elevator
- Package Room
- Community Storage Space
Recreation
- Fitness Center
Pet Policy
- Dogs and Cats Allowed
Security
- Resident Manager or Management On Site
- Carbon Monoxide Detectors
- Fire Sprinkler System
Ownership History
Purchase Details
Home Financials for this Owner
Home Financials are based on the most recent Mortgage that was taken out on this home.Purchase Details
Home Financials for this Owner
Home Financials are based on the most recent Mortgage that was taken out on this home.Purchase Details
Purchase Details
Home Financials for this Owner
Home Financials are based on the most recent Mortgage that was taken out on this home.Purchase Details
Home Financials for this Owner
Home Financials are based on the most recent Mortgage that was taken out on this home.Similar Homes in Des Plaines, IL
Home Values in the Area
Average Home Value in this Area
Purchase History
| Date | Type | Sale Price | Title Company |
|---|---|---|---|
| Warranty Deed | $320,000 | Proper Title | |
| Deed | $232,500 | Attorney | |
| Interfamily Deed Transfer | -- | Attorney | |
| Warranty Deed | $205,000 | Baird & Warnor Title Service | |
| Warranty Deed | $251,000 | Attorneys Title Guaranty Fun |
Mortgage History
| Date | Status | Loan Amount | Loan Type |
|---|---|---|---|
| Previous Owner | $186,000 | New Conventional | |
| Previous Owner | $183,000 | New Conventional | |
| Previous Owner | $30,000 | Unknown | |
| Previous Owner | $191,900 | Unknown |
Property History
| Date | Event | Price | Change | Sq Ft Price |
|---|---|---|---|---|
| 07/02/2025 07/02/25 | Sold | $320,000 | -1.5% | $251 / Sq Ft |
| 06/06/2025 06/06/25 | Pending | -- | -- | -- |
| 05/29/2025 05/29/25 | Price Changed | $325,000 | -7.1% | $255 / Sq Ft |
| 05/22/2025 05/22/25 | For Sale | $350,000 | +50.5% | $275 / Sq Ft |
| 03/26/2020 03/26/20 | Sold | $232,500 | -3.1% | $182 / Sq Ft |
| 02/12/2020 02/12/20 | Pending | -- | -- | -- |
| 02/06/2020 02/06/20 | For Sale | $239,900 | +17.0% | $188 / Sq Ft |
| 06/28/2013 06/28/13 | Sold | $205,000 | -8.8% | -- |
| 04/18/2013 04/18/13 | Pending | -- | -- | -- |
| 02/24/2013 02/24/13 | Price Changed | $224,900 | -2.4% | -- |
| 01/15/2013 01/15/13 | Price Changed | $230,499 | -3.9% | -- |
| 11/10/2012 11/10/12 | For Sale | $239,900 | -- | -- |
Tax History Compared to Growth
Tax History
| Year | Tax Paid | Tax Assessment Tax Assessment Total Assessment is a certain percentage of the fair market value that is determined by local assessors to be the total taxable value of land and additions on the property. | Land | Improvement |
|---|---|---|---|---|
| 2024 | $5,854 | $22,205 | $510 | $21,695 |
| 2023 | $5,713 | $22,205 | $510 | $21,695 |
| 2022 | $5,713 | $22,205 | $510 | $21,695 |
| 2021 | $4,250 | $13,827 | $413 | $13,414 |
| 2020 | $3,241 | $13,827 | $413 | $13,414 |
| 2019 | $3,223 | $15,407 | $413 | $14,994 |
| 2018 | $5,027 | $16,808 | $366 | $16,442 |
| 2017 | $4,938 | $16,808 | $366 | $16,442 |
| 2016 | $4,671 | $16,808 | $366 | $16,442 |
| 2015 | $4,518 | $14,945 | $318 | $14,627 |
| 2014 | $4,423 | $14,945 | $318 | $14,627 |
| 2013 | $3,554 | $14,945 | $318 | $14,627 |
Agents Affiliated with this Home
-
Anam Hargey

Seller's Agent in 2025
Anam Hargey
@ Properties
(847) 274-8309
3 in this area
102 Total Sales
-
N
Buyer's Agent in 2025
Non Member
NON MEMBER
-
Craig Fallico

Seller's Agent in 2020
Craig Fallico
Baird & Warner
(847) 226-0834
49 in this area
849 Total Sales
-
Nick Fallico

Seller Co-Listing Agent in 2020
Nick Fallico
Baird & Warner
(847) 226-0834
2 in this area
17 Total Sales
-
JOSEPH FERLITA
J
Buyer's Agent in 2020
JOSEPH FERLITA
Platinum Team Realty LLC
(847) 809-5636
23 Total Sales
-
Kathy Frankenberger
K
Seller's Agent in 2013
Kathy Frankenberger
Baird Warner
(847) 392-1855
1 in this area
4 Total Sales
Map
Source: Midwest Real Estate Data (MRED)
MLS Number: 12372498
APN: 09-17-425-056-1008
- 819 Graceland Ave Unit 506
- 900 Lee St Unit 207
- 915 Graceland Ave Unit 1E
- 825 Center St Unit 505
- 1380 Oakwood Ave Unit 306
- 1380 Oakwood Ave Unit 204
- 1454 Ashland Ave Unit 505
- 1488 E Thacker St
- 825 Pearson St Unit 3E
- 750 Pearson St Unit 904
- 1524 Oakwood Ave
- 1551 Ashland Ave Unit 208
- 770 Pearson St Unit 303
- 1311 Henry Ave
- 1421 Henry Ave
- 1618 Ashland Ave
- 1636 Ashland Ave Unit 509
- 1660 E Thacker St Unit 3B
- 555 Graceland Ave Unit 206
- 555 Graceland Ave Unit 505
