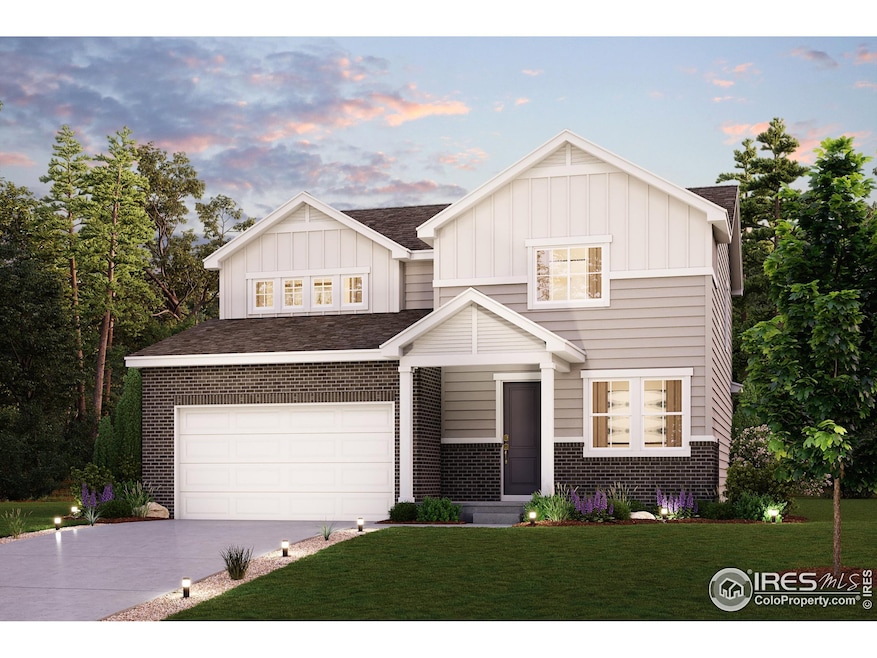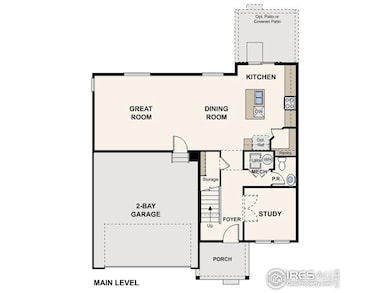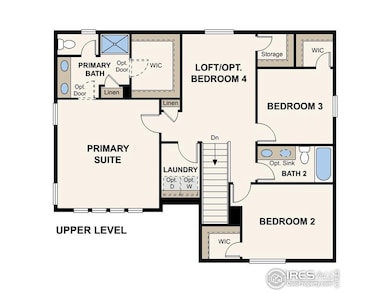819 Harvard St Johnstown, CO 80534
Estimated payment $2,715/month
Highlights
- Water Views
- Open Floorplan
- Loft
- Under Construction
- Contemporary Architecture
- No HOA
About This Home
December completion! An entertainer's dream, the Ontario plan is anchored by an open-concept great room and dining area, flowing into a well-appointed kitchen with a center island and backyard access. Additional main-floor highlights include a powder room and a study directly off the foyer. Upstairs, you will enjoy more hangout space in a generous loft with extra storage space. Two spacious secondary bedrooms-each with walk-in closets-are located on one side of the loft. And secluded on the other side, a lavish primary suite boasts an attached bath and a roomy walk-in closet. Front yard landscaping included. Nestled in Northern Colorado, The Overlook at Johnstown Farms is located in the heart of Johnstown and offers residents ample open space and small-town charm. The neighboring communities of Loveland, Berthoud, Milliken and Fort Collins are nearby with easy access to I-25 and also to the Denver metro area. Live within reach of an abundance of community parks, local restaurants and shops. Residents can also take advantage of nearby community events, attractions and the community recreation center. Ask about Builder's current incentives!
Home Details
Home Type
- Single Family
Est. Annual Taxes
- $964
Year Built
- Built in 2025 | Under Construction
Lot Details
- 5,550 Sq Ft Lot
- West Facing Home
- Partially Fenced Property
- Wood Fence
- Sprinkler System
Parking
- 2 Car Attached Garage
Home Design
- Contemporary Architecture
- Slab Foundation
- Wood Frame Construction
- Composition Roof
- Stone
Interior Spaces
- 1,994 Sq Ft Home
- 2-Story Property
- Open Floorplan
- Ceiling height of 9 feet or more
- Double Pane Windows
- Home Office
- Loft
- Water Views
- Fire and Smoke Detector
Kitchen
- Eat-In Kitchen
- Electric Oven or Range
- Microwave
- Dishwasher
- Kitchen Island
- Disposal
Flooring
- Carpet
- Luxury Vinyl Tile
Bedrooms and Bathrooms
- 3 Bedrooms
- Walk-In Closet
Laundry
- Laundry on upper level
- Washer and Dryer Hookup
Basement
- Sump Pump
- Crawl Space
Schools
- Pioneer Ridge Elementary School
- Milliken Middle School
- Roosevelt High School
Utilities
- Forced Air Heating and Cooling System
- High Speed Internet
- Satellite Dish
- Cable TV Available
Additional Features
- Energy-Efficient HVAC
- Exterior Lighting
Listing and Financial Details
- Home warranty included in the sale of the property
- Assessor Parcel Number R8965268
Community Details
Overview
- No Home Owners Association
- Association fees include common amenities, management
- Built by Century Communities
- Johnstown Farms Subdivision, Ontario Floorplan
Recreation
- Park
- Hiking Trails
Map
Home Values in the Area
Average Home Value in this Area
Tax History
| Year | Tax Paid | Tax Assessment Tax Assessment Total Assessment is a certain percentage of the fair market value that is determined by local assessors to be the total taxable value of land and additions on the property. | Land | Improvement |
|---|---|---|---|---|
| 2025 | $964 | $31,860 | $31,860 | -- |
| 2024 | $964 | $31,860 | $31,860 | -- |
| 2023 | $922 | $5,930 | $5,930 | $0 |
| 2022 | $273 | $1,730 | $1,730 | $0 |
| 2021 | $7 | $10 | $10 | $0 |
| 2020 | $2 | $10 | $10 | $0 |
Property History
| Date | Event | Price | List to Sale | Price per Sq Ft |
|---|---|---|---|---|
| 11/06/2025 11/06/25 | Price Changed | $499,990 | -6.5% | $251 / Sq Ft |
| 10/30/2025 10/30/25 | Price Changed | $534,990 | -2.7% | $268 / Sq Ft |
| 10/04/2025 10/04/25 | For Sale | $549,990 | -- | $276 / Sq Ft |
Source: IRES MLS
MLS Number: 1045666
APN: R8965268
- 809 Harvard St
- 829 Harvard St
- 839 Harvard St
- 849 Harvard St
- 869 Harvard St
- 879 Harvard St
- 924 Harvard St
- 934 Harvard St
- 944 Harvard St
- 673 Harvard St
- Marion | Residence 39208 Plan at The Overlook at Johnstown Farms
- Cumberland | Residence 39123 Plan at The Overlook at Johnstown Farms
- Cimarron | Residence 39102 Plan at The Overlook at Johnstown Farms
- Ontario | Residence 39205 Plan at The Overlook at Johnstown Farms
- Powell | Residence 39206 Plan at The Overlook at Johnstown Farms
- Fraser | Residence 36204 Plan at The Overlook at Johnstown Farms
- 397 Cameron St
- 255 Penguin St
- 270 Cardinal St
- 317 Cardinal St
- 60 Katsura Cir
- 2647 Osprey Way
- 439 Bluebird Rd
- 724 Pioneer Dr
- 2584 Carriage Dr
- 4155 Carson
- 4155 Carson Ln Unit 45-312.1412089
- 4155 Carson Ln Unit 65-221.1412090
- 4155 Carson Ln Unit 45-203.1412085
- 4281 Amanda Dr
- 610 Douglas Fir Place
- 2530 Bearberry Ln
- 3423 Rosewood Ln
- 10306 20th St
- 4590 Trade St
- 4430 Ronald Reagan Blvd
- 5070 Exposition Dr
- 8200 W 20th St
- 5150 Ronald Reagan Blvd Unit 1314.1411591
- 5150 Ronald Reagan Blvd Unit 2223.1408049



