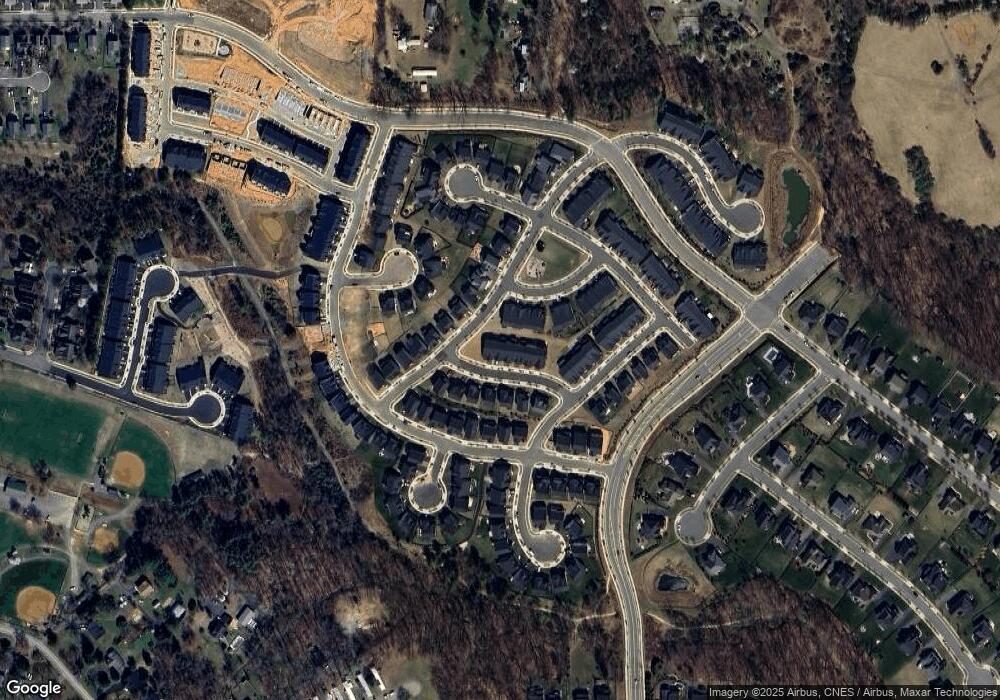819 Heathfield Ln Crozet, VA 22932
Estimated Value: $502,471 - $552,000
3
Beds
3
Baths
1,800
Sq Ft
$290/Sq Ft
Est. Value
About This Home
This home is located at 819 Heathfield Ln, Crozet, VA 22932 and is currently estimated at $521,868, approximately $289 per square foot. 819 Heathfield Ln is a home located in Albemarle County with nearby schools including Brownsville Elementary School, Joseph T. Henley Middle School, and Western Albemarle High School.
Ownership History
Date
Name
Owned For
Owner Type
Purchase Details
Closed on
Oct 8, 2021
Sold by
Stanley Martin Homes Llc
Bought by
Croft Brett A and Swift Croft Cindi
Current Estimated Value
Home Financials for this Owner
Home Financials are based on the most recent Mortgage that was taken out on this home.
Original Mortgage
$334,000
Outstanding Balance
$304,577
Interest Rate
2.8%
Mortgage Type
New Conventional
Estimated Equity
$217,291
Purchase Details
Closed on
Jan 26, 2021
Sold by
Glenbrook Llc
Bought by
Stanley Martin Companies Llc
Create a Home Valuation Report for This Property
The Home Valuation Report is an in-depth analysis detailing your home's value as well as a comparison with similar homes in the area
Home Values in the Area
Average Home Value in this Area
Purchase History
| Date | Buyer | Sale Price | Title Company |
|---|---|---|---|
| Croft Brett A | $434,000 | First Excel Title Llc | |
| Stanley Martin Companies Llc | $727,650 | Stewart Title Guaranty Co |
Source: Public Records
Mortgage History
| Date | Status | Borrower | Loan Amount |
|---|---|---|---|
| Open | Croft Brett A | $334,000 |
Source: Public Records
Tax History Compared to Growth
Tax History
| Year | Tax Paid | Tax Assessment Tax Assessment Total Assessment is a certain percentage of the fair market value that is determined by local assessors to be the total taxable value of land and additions on the property. | Land | Improvement |
|---|---|---|---|---|
| 2025 | $4,444 | $497,100 | $122,500 | $374,600 |
| 2024 | -- | $460,200 | $120,000 | $340,200 |
| 2023 | $4,069 | $476,500 | $120,000 | $356,500 |
| 2022 | $3,459 | $405,000 | $113,000 | $292,000 |
| 2021 | $1,110 | $130,000 | $130,000 | $0 |
| 2020 | $1,110 | $130,000 | $130,000 | $0 |
| 2019 | $1,110 | $130,000 | $130,000 | $0 |
Source: Public Records
Map
Nearby Homes
- 104 Park Ridge Dr
- 103 Park Ridge Dr
- 920 Park Ridge Dr
- 754 Park Ridge Dr
- The Poplar II Plan at Glenbrook at Foothill Crossing - Townhomes
- 770 Park Ridge Dr
- 107 Park Ridge Dr
- 752 Park Ridge Dr
- 750 Park Ridge Dr
- 110 Park Ridge Dr
- 746 Park Ridge Dr
- 5440 Hill Top St
- 785 Park Ridge Dr
- 368 Joliet Ct
- 120 Agatha Ridge Ln Unit C
- 111 Hill Top St
- 115 Hill Top St
- 819 Heathfield Ln Unit 111
- 821 Heathfield Ln Unit 110
- 823 Heathfield Ln
- 823 Heathfield Ln Unit 109
- 817 Heathfield Ln
- 817 Heathfield Ln Unit 112
- 825 Heathfield Ln
- 825 Heathfield Ln Unit 108
- 156 Heathfield Ln
- 170 Heathfield Ln
- 157 Heathfield Ln
- 155 Heathfield Ln
- 158 Heathfield Ln
- 159 Heathfield Ln
- 157 Heathfield Ln Unit 157
- 155 Heathfield Ln Unit 155
- 158 Heathfield Ln Unit 158
- 159 Heathfield Ln Unit 159
- 108 Bethany Ln Unit 89
- 106 Bethany Ln Unit 106
