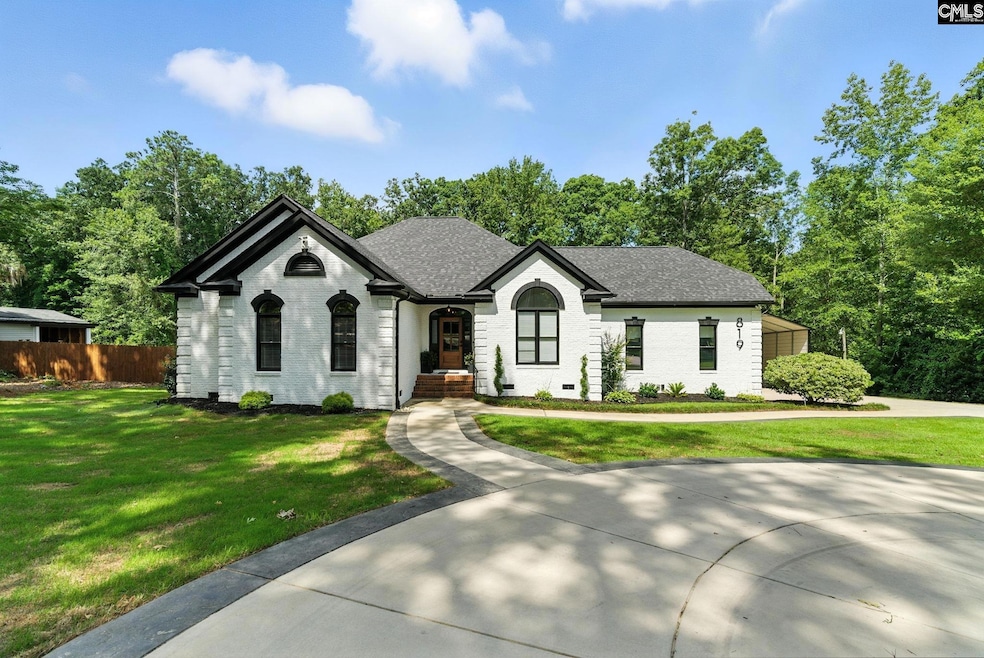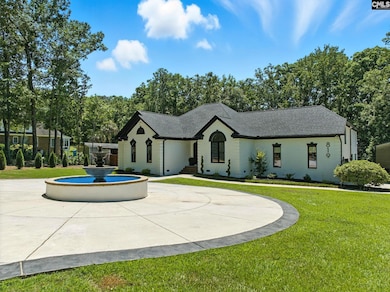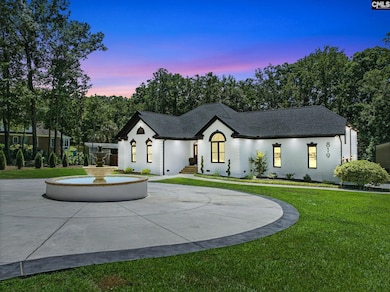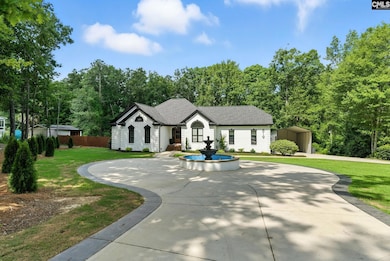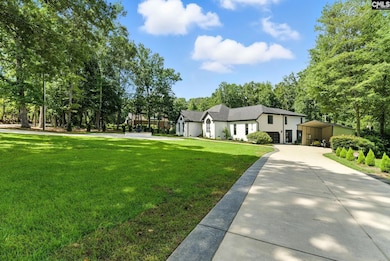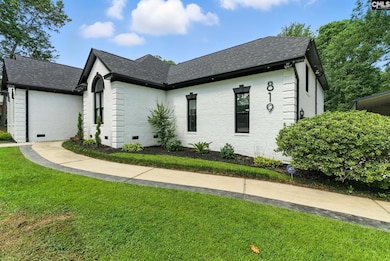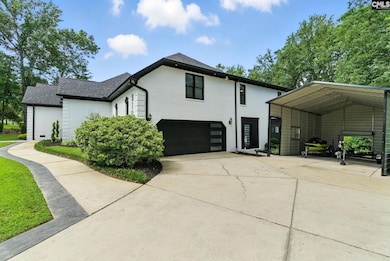819 Hope Ferry Rd Lexington, SC 29072
Estimated payment $4,849/month
Highlights
- Private Pool
- 0.86 Acre Lot
- Main Floor Bedroom
- Midway Elementary School Rated A
- Contemporary Architecture
- Quartz Countertops
About This Home
Welcome to 819 Hope Ferry Rd a rare gem in the heart of Lexington that combines luxury, comfort, and lifestyle all in one stunning home. This spacious residence offers two true primary suites, making it ideal for multigenerational living or hosting guests with ease and privacy.With two additional bedrooms, a dedicated beauty room that’s a dream come true for any woman needing her own glam space, and a large recreation room perfect for movie nights, hobbies, or a home gym this home was built for living your best life.The heart of the home features a beautifully updated kitchen with granite countertops, stainless steel appliances, and a seamless flow into the main living and dining areas. Step outside to your own private backyard oasis whether you’re hosting summer BBQs, relaxing under the stars, or creating memories with family and friends, this outdoor space is made for it all. No HOA gives you the freedom to enjoy your property your way. Located just minutes from Lake Murray, Lexington’s top-rated schools, and all the conveniences of downtown Lexington. This one won't last homes like this never do! Disclaimer: CMLS has not reviewed and, therefore, does not endorse vendors who may appear in listings. Disclaimer: CMLS has not reviewed and, therefore, does not endorse vendors who may appear in listings.
Home Details
Home Type
- Single Family
Est. Annual Taxes
- $2,908
Year Built
- Built in 1999
Parking
- 2 Car Garage
Home Design
- Contemporary Architecture
- Four Sided Brick Exterior Elevation
Interior Spaces
- 3,794 Sq Ft Home
- 1.5-Story Property
- Electric Fireplace
- Living Room with Fireplace
- Luxury Vinyl Plank Tile Flooring
- Crawl Space
- Laundry on main level
Kitchen
- Eat-In Kitchen
- Induction Cooktop
- Microwave
- Dishwasher
- Quartz Countertops
- Tiled Backsplash
- Disposal
Bedrooms and Bathrooms
- 4 Bedrooms
- Main Floor Bedroom
- Jack-and-Jill Bathroom
Schools
- Midway Elementary School
- Lakeside Middle School
- River Bluff High School
Utilities
- Central Heating and Cooling System
- Vented Exhaust Fan
- Septic System
Additional Features
- Private Pool
- 0.86 Acre Lot
Community Details
- No Home Owners Association
Map
Home Values in the Area
Average Home Value in this Area
Tax History
| Year | Tax Paid | Tax Assessment Tax Assessment Total Assessment is a certain percentage of the fair market value that is determined by local assessors to be the total taxable value of land and additions on the property. | Land | Improvement |
|---|---|---|---|---|
| 2024 | $2,908 | $20,800 | $1,800 | $19,000 |
| 2023 | $3,106 | $11,838 | $1,800 | $10,038 |
| 2022 | $1,763 | $11,838 | $1,800 | $10,038 |
| 2020 | $1,808 | $11,838 | $1,800 | $10,038 |
| 2019 | $1,789 | $11,510 | $1,800 | $9,710 |
| 2018 | $1,756 | $11,510 | $1,800 | $9,710 |
| 2017 | $1,704 | $11,510 | $1,800 | $9,710 |
| 2016 | $1,688 | $11,509 | $1,800 | $9,709 |
| 2015 | $1,611 | $11,509 | $1,800 | $9,709 |
| 2014 | $1,659 | $11,833 | $2,080 | $9,753 |
| 2013 | -- | $11,830 | $2,080 | $9,750 |
Property History
| Date | Event | Price | List to Sale | Price per Sq Ft |
|---|---|---|---|---|
| 08/28/2025 08/28/25 | Price Changed | $875,000 | -2.2% | $231 / Sq Ft |
| 08/08/2025 08/08/25 | Price Changed | $895,000 | -2.2% | $236 / Sq Ft |
| 07/21/2025 07/21/25 | For Sale | $915,000 | -- | $241 / Sq Ft |
Purchase History
| Date | Type | Sale Price | Title Company |
|---|---|---|---|
| Deed | $30,390 | -- |
Source: Consolidated MLS (Columbia MLS)
MLS Number: 613590
APN: 003500-05-134
- 779 Hope Ferry Rd
- 903 Hope Ferry Rd
- 0 Center Dr Carolina Cr
- 240 Misty Oaks Ct
- 0 Bent Ridge Ct
- TBD Baron Rd
- 122 Lupine Ct
- 419 Creek Branch Ct
- 338 Andrew Corley Rd
- 140 Leonard Dr
- 311 Andrew Corley Rd
- 121 Midway Farms Dr
- 331 Bracken Dr
- 533 Midway Forest Trail
- 128 Amethyst Ln
- 310 Andrew Corley Rd
- 237 Rindle Dr
- 109 Wander Way
- 202 Waterstone Dr
- 105 Winyah Ct
- 108 Mill Wheel Dr
- 252 Conrad Cir
- 512 Smith's Market Rd
- 213 Guild Hall Dr
- 508 Bradfield Ct
- 227 Jimmy Love Ln
- 300 Caughman Farm Ln
- 630 White Falls Dr
- 1608 Darnell Rd
- 101 Saluda Pointe Dr
- 300 Palmetto Park Blvd
- 2235 Lake Murray Blvd
- 1045 Mineral Creek Ct
- 1220 Meredith Dr
- 809 Coburg Ln
- 2170 N Lake Dr
- 2038 Lake Murray Blvd
- 901 Rob Roy Ct
- 200 Libby Ln
- 2400 Ashland Rd
