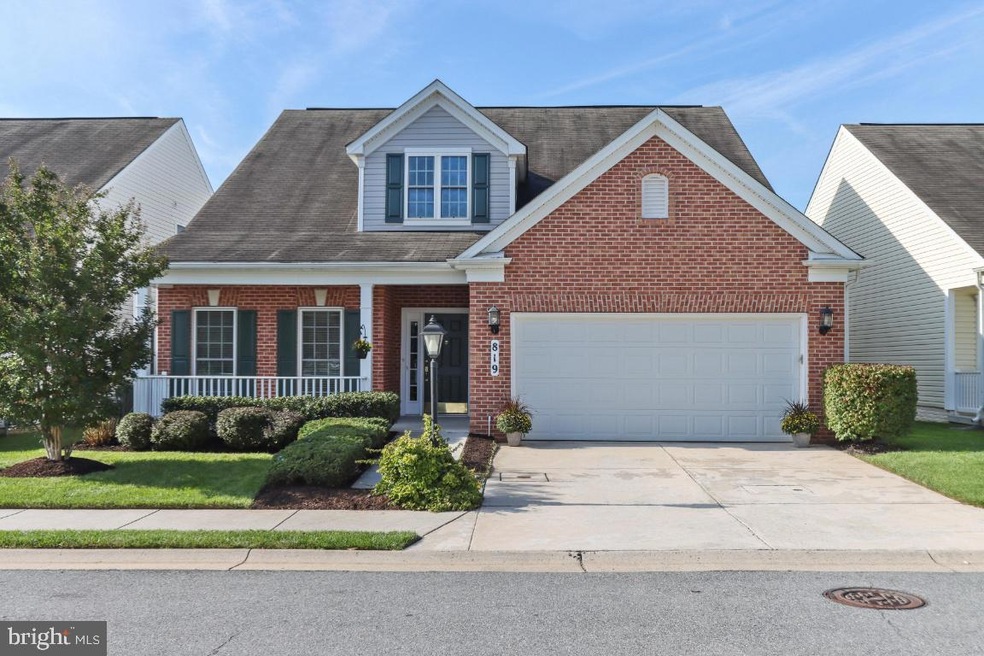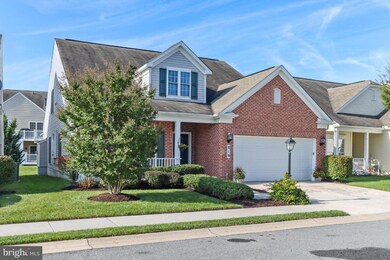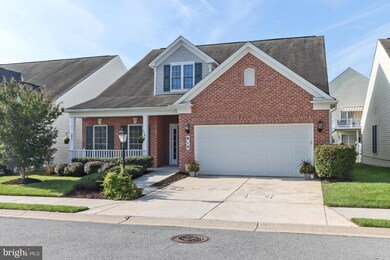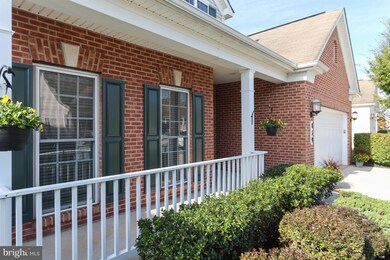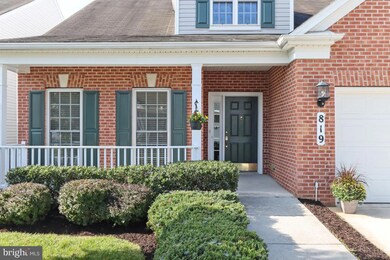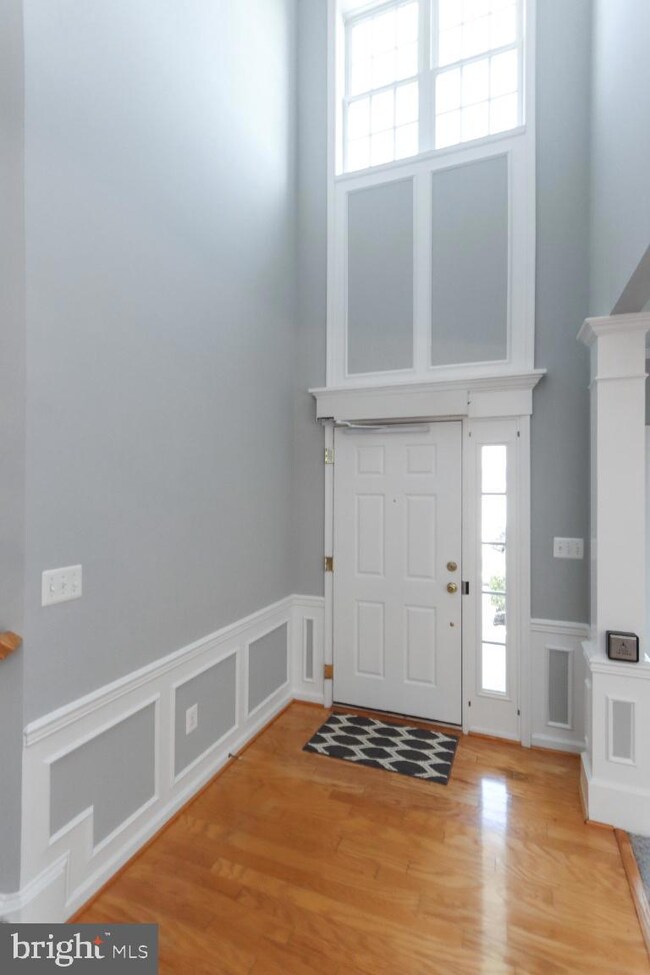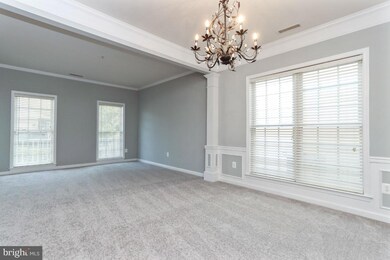
819 Horseshoe Ln Taneytown, MD 21787
Highlights
- Fitness Center
- Clubhouse
- Community Indoor Pool
- Senior Living
- Rambler Architecture
- Loft
About This Home
As of March 2022Welcome home! This Brighton model is located in the 5 star rated adult community of Carroll Vista. Freshly painted, new LVP flooring and new carpeting throughout make this home move-in ready and immediately available. The master ensuite incorporates a large walk in closet, luxurious bath with a garden tub, a separate large stall shower and his and her vanities. Enjoy your morning coffee in the privacy of the large screened deck surrounded by various colorful trees. The beautiful upper level offers a perfect and private area for visiting family and friends with a large open loft, a spacious storage area, a comfortable & roomy bedroom, and a full bath.
Meet your neighbors at the 15,000 sq ft clubhouse where you can participate in the many games, clubs or committees, enjoy exercising in the state of art workout room or swim in the indoor pool. Then follow with a relaxing dip in the hot tub or sauna… Feels like your on a never-ending vacation! And, lawn maintenance and snow removal are included!
Last Agent to Sell the Property
Berkshire Hathaway HomeServices Homesale Realty Listed on: 10/15/2021

Home Details
Home Type
- Single Family
Est. Annual Taxes
- $5,012
Year Built
- Built in 2007
HOA Fees
Parking
- 2 Car Attached Garage
- Front Facing Garage
- Driveway
Home Design
- Rambler Architecture
- Brick Exterior Construction
- Vinyl Siding
- Concrete Perimeter Foundation
Interior Spaces
- 2,716 Sq Ft Home
- Property has 2 Levels
- 1 Fireplace
- Family Room
- Living Room
- Dining Room
- Loft
- Storage Room
- Laundry Room
Bedrooms and Bathrooms
Accessible Home Design
- Roll-in Shower
- Roll-under Vanity
- Grab Bars
- Mobility Improvements
- Modifications for wheelchair accessibility
- Doors swing in
- Doors with lever handles
- Level Entry For Accessibility
- Ramp on the main level
Schools
- Taneytown Elementary School
- Northwest Middle School
- Francis Scott Key Senior High School
Utilities
- Central Air
- Heat Pump System
- Metered Propane
- Propane Water Heater
Listing and Financial Details
- Tax Lot UN186
- Assessor Parcel Number 0701046101
Community Details
Overview
- Senior Living
- Association fees include lawn maintenance, snow removal, common area maintenance
- Senior Community | Residents must be 55 or older
- Carroll Vista HOA
- Built by Pulte
- Carroll Vista Subdivision, Brighton Floorplan
- Property Manager
Amenities
- Clubhouse
- Game Room
- Billiard Room
- Community Library
Recreation
- Tennis Courts
- Shuffleboard Court
- Fitness Center
- Community Indoor Pool
- Community Spa
- Putting Green
Ownership History
Purchase Details
Home Financials for this Owner
Home Financials are based on the most recent Mortgage that was taken out on this home.Purchase Details
Purchase Details
Home Financials for this Owner
Home Financials are based on the most recent Mortgage that was taken out on this home.Purchase Details
Purchase Details
Similar Homes in Taneytown, MD
Home Values in the Area
Average Home Value in this Area
Purchase History
| Date | Type | Sale Price | Title Company |
|---|---|---|---|
| Deed | $401,000 | None Listed On Document | |
| Interfamily Deed Transfer | -- | None Available | |
| Deed | $325,000 | Sage Title Group Llc | |
| Deed | $351,880 | -- | |
| Deed | $351,880 | -- |
Mortgage History
| Date | Status | Loan Amount | Loan Type |
|---|---|---|---|
| Previous Owner | $292,500 | New Conventional | |
| Previous Owner | $465,000 | Reverse Mortgage Home Equity Conversion Mortgage |
Property History
| Date | Event | Price | Change | Sq Ft Price |
|---|---|---|---|---|
| 03/03/2022 03/03/22 | Sold | $401,000 | -3.4% | $148 / Sq Ft |
| 01/06/2022 01/06/22 | Pending | -- | -- | -- |
| 11/05/2021 11/05/21 | Price Changed | $415,000 | -3.5% | $153 / Sq Ft |
| 10/15/2021 10/15/21 | For Sale | $429,900 | +32.3% | $158 / Sq Ft |
| 08/26/2016 08/26/16 | Sold | $325,000 | 0.0% | $160 / Sq Ft |
| 06/05/2016 06/05/16 | Pending | -- | -- | -- |
| 05/27/2016 05/27/16 | For Sale | $325,000 | -- | $160 / Sq Ft |
Tax History Compared to Growth
Tax History
| Year | Tax Paid | Tax Assessment Tax Assessment Total Assessment is a certain percentage of the fair market value that is determined by local assessors to be the total taxable value of land and additions on the property. | Land | Improvement |
|---|---|---|---|---|
| 2024 | $5,499 | $379,967 | $0 | $0 |
| 2023 | $5,164 | $346,600 | $90,000 | $256,600 |
| 2022 | $3,824 | $338,367 | $0 | $0 |
| 2021 | $9,904 | $330,133 | $0 | $0 |
| 2020 | $9,591 | $321,900 | $80,000 | $241,900 |
| 2019 | $4,281 | $308,433 | $0 | $0 |
| 2018 | $4,223 | $294,967 | $0 | $0 |
| 2017 | $4,194 | $281,500 | $0 | $0 |
| 2016 | -- | $281,500 | $0 | $0 |
| 2015 | -- | $281,500 | $0 | $0 |
| 2014 | -- | $300,500 | $0 | $0 |
Agents Affiliated with this Home
-

Seller's Agent in 2022
Chris Ciccarelli
Berkshire Hathaway HomeServices Homesale Realty
(412) 414-2169
158 Total Sales
-

Buyer's Agent in 2022
Brandon Thomas
EXP Realty, LLC
(202) 853-6366
21 Total Sales
-
B
Buyer's Agent in 2016
Bonnie & John Speak
Long & Foster
Map
Source: Bright MLS
MLS Number: MDCR2000259
APN: 01-046101
- 840 Horseshoe Ln
- 122 Ponytail Ln
- 102 Butterfly Dr
- 142 Saddletop Dr Unit 349
- 152 Saddletop Dr
- 101 Butterfly Dr
- 147 Saddletop Dr
- 165 Saddletop Dr
- 73 Carnival Dr
- 0 Carnival Dr
- 2336 Feeser Rd N
- 430 E Baltimore St
- 111 Trevanion Rd
- 428 E Baltimore St
- 11 Starboard Dr
- 98 Kenan St
- 3910 Old Taneytown Rd
- 6 Courtland St
- 231 Roth Ave
- 7 O Brien Ave
