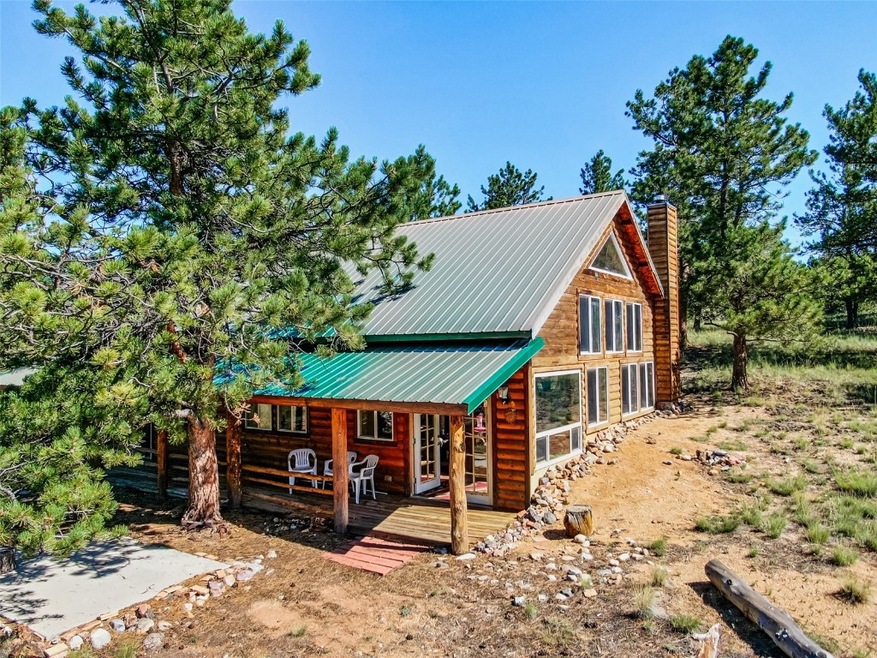
819 Huerfano Dr Hartsel, CO 80449
Highlights
- View of Trees or Woods
- Wood Burning Stove
- Vaulted Ceiling
- Open Floorplan
- Secluded Lot
- Wood Flooring
About This Home
As of October 2024Welcome to your Park County sanctuary! This delightful, fully furnished 3-bedroom home boasts rustic log accents and tile floors that create a warm and inviting atmosphere. The spacious loft and primary bedroom, complete with a private deck, offer ideal spaces for relaxation. Natural light pours in through a wall of windows. brightening the open living areas, enhancing its artsy feel. Equipped with essential utilities such as electricity, a well, and a septic system, along with cozy in-floor radiant heat and a wood-burning stove, comfort is assured year-round. Set on 5.5 acres that back up to state land, this property ensures privacy and beautiful natural surroundings. The impressive 20x10x20 tool shed provides ample storage and workspace. It is plumbed in. The shed space has a loft, skylights, and concrete floor. A washer and dryer are also included, enhancing the convenience and appeal of this exceptional home.
Last Agent to Sell the Property
eXp Realty LLC - Resort Experts Brokerage Email: mollie@summitmls.net License #FA40047404 Listed on: 08/20/2024

Last Buyer's Agent
Agent Not In Board
NON-BOARD OFFICE
Home Details
Home Type
- Single Family
Est. Annual Taxes
- $1,014
Year Built
- Built in 2005
Lot Details
- 5.55 Acre Lot
- Southern Exposure
- Secluded Lot
- Many Trees
Parking
- Parking Pad
Property Views
- Woods
- Mountain
- Meadow
Home Design
- Concrete Foundation
- Wood Frame Construction
- Metal Roof
Interior Spaces
- 1,848 Sq Ft Home
- 2-Story Property
- Open Floorplan
- Furnished
- Vaulted Ceiling
- Ceiling Fan
- Wood Burning Stove
- Dining Room
- Loft
- Utility Room
- Washer and Dryer
Kitchen
- Eat-In Kitchen
- Electric Range
- Microwave
- Dishwasher
Flooring
- Wood
- Tile
- Vinyl
Bedrooms and Bathrooms
- 3 Bedrooms
- 2 Full Bathrooms
Outdoor Features
- Separate Outdoor Workshop
- Shed
Utilities
- Forced Air Heating System
- Heating System Uses Propane
- Radiant Heating System
- Propane
- Private Water Source
- Well
- Septic Tank
- Septic System
Listing and Financial Details
- Assessor Parcel Number 29490
Community Details
Overview
- No Home Owners Association
- South Park Ranches Subdivision
Recreation
- Trails
Ownership History
Purchase Details
Home Financials for this Owner
Home Financials are based on the most recent Mortgage that was taken out on this home.Purchase Details
Similar Homes in Hartsel, CO
Home Values in the Area
Average Home Value in this Area
Purchase History
| Date | Type | Sale Price | Title Company |
|---|---|---|---|
| Warranty Deed | $487,500 | Title Company Of The Rockies | |
| Quit Claim Deed | -- | Title Company Of The Rockies | |
| Quit Claim Deed | -- | None Available |
Property History
| Date | Event | Price | Change | Sq Ft Price |
|---|---|---|---|---|
| 10/23/2024 10/23/24 | Sold | $487,500 | -2.5% | $264 / Sq Ft |
| 09/20/2024 09/20/24 | Pending | -- | -- | -- |
| 08/20/2024 08/20/24 | For Sale | $500,000 | -- | $271 / Sq Ft |
Tax History Compared to Growth
Tax History
| Year | Tax Paid | Tax Assessment Tax Assessment Total Assessment is a certain percentage of the fair market value that is determined by local assessors to be the total taxable value of land and additions on the property. | Land | Improvement |
|---|---|---|---|---|
| 2024 | $1,068 | $20,030 | $2,410 | $17,620 |
| 2023 | $1,068 | $20,030 | $2,410 | $17,620 |
| 2022 | $1,190 | $20,095 | $1,429 | $18,666 |
| 2021 | $1,203 | $20,670 | $1,470 | $19,200 |
| 2020 | $777 | $12,950 | $860 | $12,090 |
| 2019 | $753 | $12,950 | $860 | $12,090 |
| 2018 | $711 | $12,950 | $860 | $12,090 |
| 2017 | $638 | $11,950 | $780 | $11,170 |
| 2016 | $642 | $11,850 | $730 | $11,120 |
| 2015 | $655 | $11,850 | $730 | $11,120 |
| 2014 | $523 | $0 | $0 | $0 |
Agents Affiliated with this Home
-
Mollie McCarthy

Seller's Agent in 2024
Mollie McCarthy
eXp Realty LLC - Resort Experts
(970) 389-4265
16 Total Sales
-
A
Buyer's Agent in 2024
Agent Not In Board
NON-BOARD OFFICE
Map
Source: Summit MLS
MLS Number: S1053146
APN: 29490
- 456 Pine Ln
- 4193 Goldenburg Canyon Rd
- 528 Pine Ln
- 4284 Goldenberg Canyon Rd Unit 47
- 7256 Jefferson Rd
- 1038 Costella Dr
- 177 Bobbie Ln Unit 50
- 191 Bobbie Ln Unit 27
- 655 Apache Trail
- 779 S Margaret Place
- 4332 Goldenburg Canyon Rd
- 2418 Goldenburg Canyon Rd
- 445 Arapahoe Rd
- 135 Navajo Trail
- 231 S Muley Gulch Dr Unit 10
- 956 Apache Trail Unit 52
- 956 Apache Trail
- 1260 Goldenburg Canyon Rd
- 547 Commanche Trail
- 547 Commanche Trail Unit 50






