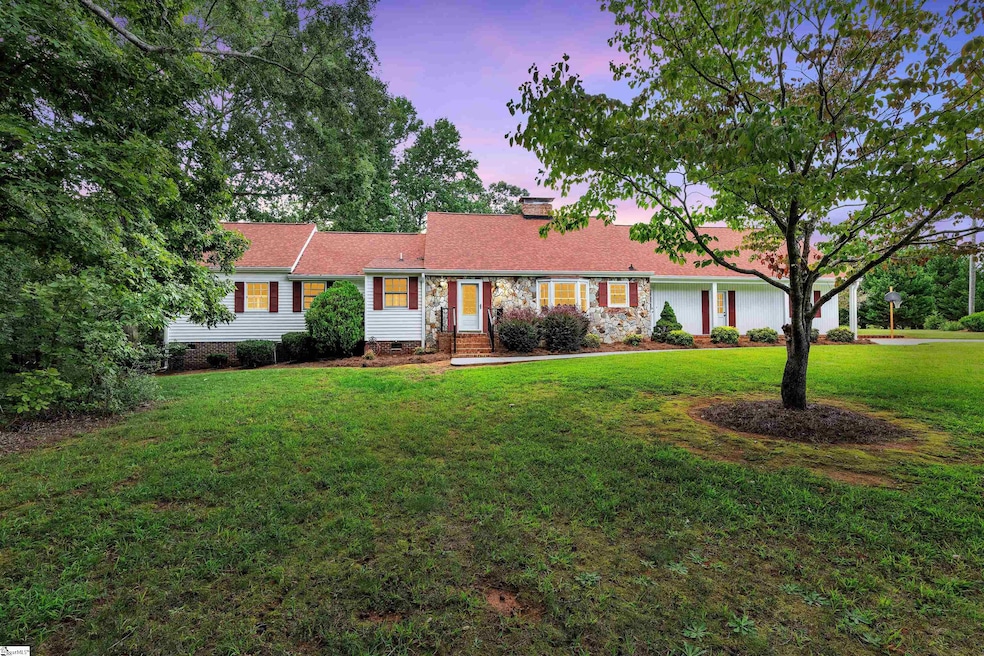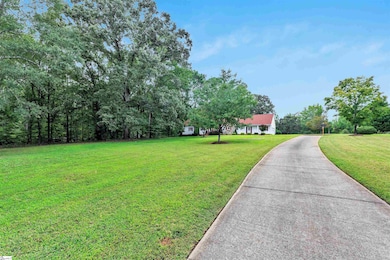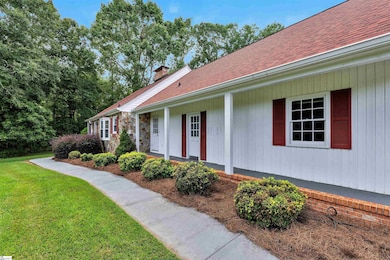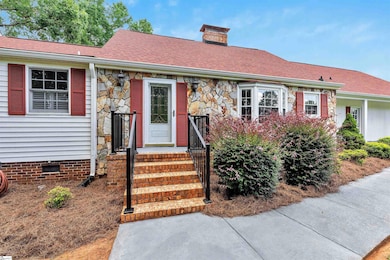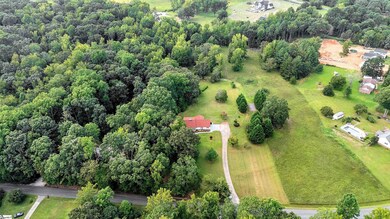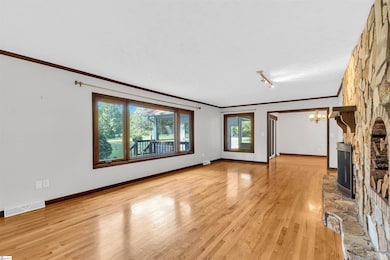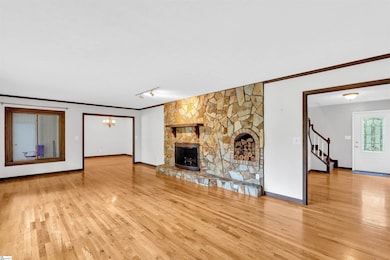819 J C Cooper Rd Fountain Inn, SC 29644
Estimated payment $3,891/month
Highlights
- 4.67 Acre Lot
- Deck
- Wood Flooring
- Ruldolph G. Gordon School at Jones Mill Rated A-
- Traditional Architecture
- Bonus Room
About This Home
Welcome to 819 J C Cooper Road will you will find an extremely hard to find well-built custom built ONE OWNER home sitting on almost 5 acres (see new survey) of absolute lush landscape with mature hardwoods and year-round foliage on this level and large tract of land with an incredible front lawn and rear lawn for children at play or for your dream gardening purposes! This home even has the “engineers dream” of a detached three car garage with additional work shop complete with its own power and water! You will love the curb appeal of the main home with brick and stone accents with the classic and traditional architectural details as well. Some of the additional features this home has are; an attached two car garage w covered access to mud room or drop zone with built-in lockers, an additional parking pad for the family RV, unbelievable storage closets to include two walk in attic spaces off of the upper bedrooms, newer windows, new roof, new railings, a wonderful and large rear screened in porch with direct access to a grilling patio and a rear side deck, beautiful Oak hardwood floors throughout main level, (an additional 2 plus acres if new owner needs more land...inquire thru listing agent) and this list goes on and on! As you enter the home you will appreciate the beautiful hardwood floors, the large room sizes and the recent updates that have been performed throughout to include a new master bedroom addition on the main level that has access to your own master bedroom rear deck. Master has a tray ceiling, exposed brick wall, a walk-in closet, a dressing room, a jetted tub and a separate shower! There is an additional bedroom with a private bath on main level as well! The kitchen has been updated and now has Silestone countertops, ample cabinetry, a large breakfast room with bay window, all stainless steel appliances to include a new Jenair gas range with convenient access to the large dining room, which also flows well to the rear screened porch and grilling area! Just off the kitchen you will find the enormous living room with a true wood-burning fireplace with gas starter and a separate firewood storage area all on a complete wall of custom stonework! The living room looks out into the rear private yard and has easy access to the screen porch as well. Upstairs you will find the third and fourth bedroom (which are both large in size) and both with great closet space, tons of additional storage space and convenience to a shared full bath. On the lower level you will love what could be the perfect In-law suite or “man cave” w an additional FULL bathroom and a bonus room or fifth bedroom option with a wall of custom built-ins and a solid brick fireplace as well! This home is just minutes to all that the Woodruff Road area and Simpsonville have to offer but also within less than a half hour to downtown Greenville, South Carolina!!!! What a great location this truly is and this home is surrounded by a multi-million dollar estate type homes... This one is TRULY a one of a kind!!!! Schedule your showing today, and be prepared to fall in love with your new home!
Home Details
Home Type
- Single Family
Est. Annual Taxes
- $593
Year Built
- Built in 1974
Lot Details
- 4.67 Acre Lot
- Level Lot
- Few Trees
Parking
- 3 Car Garage
Home Design
- Traditional Architecture
- Brick Exterior Construction
- Architectural Shingle Roof
- Vinyl Siding
Interior Spaces
- 3,200-3,399 Sq Ft Home
- 2-Story Property
- Bookcases
- Tray Ceiling
- Wood Burning Fireplace
- Fireplace With Gas Starter
- Mud Room
- Living Room
- Breakfast Room
- Dining Room
- Bonus Room
- Screened Porch
- Partially Finished Basement
Kitchen
- Electric Oven
- Gas Cooktop
- Built-In Microwave
- Dishwasher
- Granite Countertops
Flooring
- Wood
- Ceramic Tile
Bedrooms and Bathrooms
- 5 Bedrooms | 2 Main Level Bedrooms
- Walk-In Closet
- 3.5 Bathrooms
Laundry
- Laundry Room
- Laundry on main level
Outdoor Features
- Deck
Schools
- Rudolph Gordon Elementary And Middle School
- Fountain Inn High School
Utilities
- Cooling Available
- Heating System Uses Natural Gas
- Well
- Electric Water Heater
- Septic Tank
Listing and Financial Details
- Assessor Parcel Number 1480000030
Map
Home Values in the Area
Average Home Value in this Area
Tax History
| Year | Tax Paid | Tax Assessment Tax Assessment Total Assessment is a certain percentage of the fair market value that is determined by local assessors to be the total taxable value of land and additions on the property. | Land | Improvement |
|---|---|---|---|---|
| 2024 | $593 | $5,490 | $870 | $4,620 |
| 2023 | $593 | $5,488 | $868 | $4,620 |
| 2022 | $2,574 | $8,230 | $1,300 | $6,930 |
| 2021 | $537 | $5,290 | $750 | $4,540 |
| 2020 | $523 | $5,290 | $750 | $4,540 |
| 2019 | $561 | $5,290 | $750 | $4,540 |
| 2018 | $550 | $5,290 | $750 | $4,540 |
| 2017 | $528 | $5,290 | $750 | $4,540 |
| 2015 | $556 | $6,030 | $1,450 | $4,580 |
| 2014 | $556 | $6,030 | $1,450 | $4,580 |
| 2013 | $556 | $6,030 | $1,450 | $4,580 |
Property History
| Date | Event | Price | List to Sale | Price per Sq Ft |
|---|---|---|---|---|
| 09/04/2025 09/04/25 | For Sale | $727,500 | -- | $227 / Sq Ft |
Purchase History
| Date | Type | Sale Price | Title Company |
|---|---|---|---|
| Interfamily Deed Transfer | -- | None Available | |
| Deed | -- | None Listed On Document | |
| Interfamily Deed Transfer | -- | None Available |
Source: Greater Greenville Association of REALTORS®
MLS Number: 1568417
APN: 148-00-00-030
- 244 Stewart Rd
- 213 Dapple Ln Unit Homesite 15
- 213 Dapple Ln
- Latimore Plan at Coachman Reserve
- Flynn Elite Plan at Coachman Reserve
- Wrylie Plan at Coachman Reserve
- Huntsman Plan at Coachman Reserve
- Alisa Plan at Coachman Reserve
- Frasier Plan at Coachman Reserve
- 316 Scotts Bluff Dr
- 859 Cooper Bridge Rd
- 49 Scotts Bluff Dr
- 209 Gerald Dr
- 609 Crossmont Way
- 213 Gerald Dr
- 211 Gerald Dr
- 103 Birch Horizon Ave Unit Homesite 067
- 102 Birch Horizon Ave Unit Homesite 48
- 224 Gerald Dr
- Latimore Plan at Bethany Farms
- 308 Woodgate Way
- 203 van Patton Rd
- 207 Penrith Ct
- 204 Bells Creek Dr
- 8 Red Jonathan Ct
- 228 Elmhaven Dr
- 205 S Birkenstock Dr
- 103 Fair Isle Ct
- 2 Beautyberry St
- 406 Ashborne Ln
- 621 Goldburn Way
- 100 Grayhawk Way
- 127 Bathurst Ln
- 124 Bathurst Ln
- 909 Anderson Ridge Rd
- 716 Ridgemoor Trail
- 219 Ashridge Way
- 102 Bay Hill Dr
- 104 Ivey Mountain Cove
- 108 Ivey Mountain Cove
