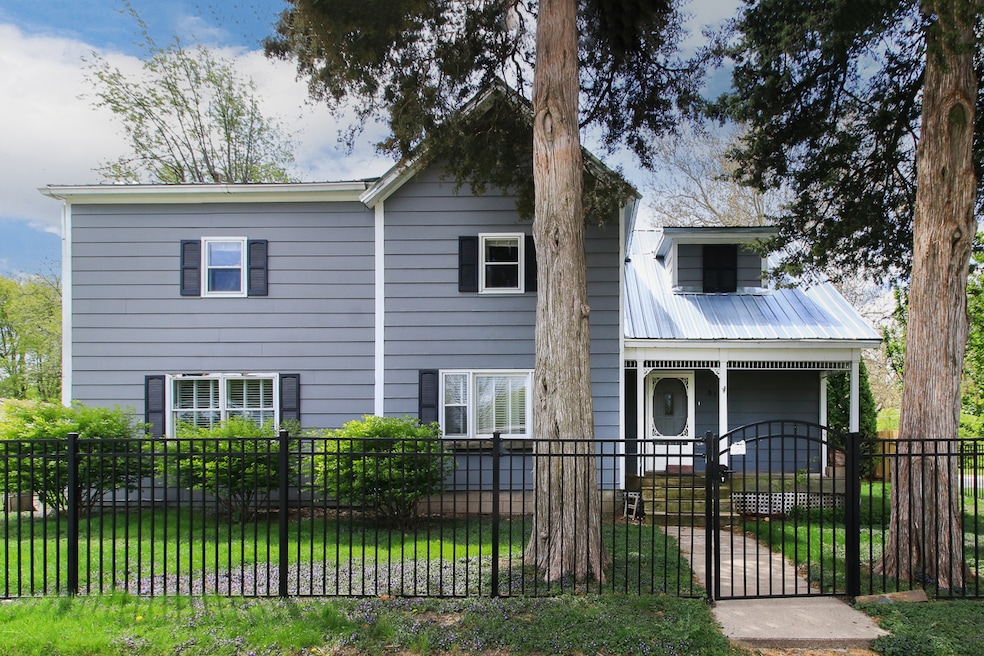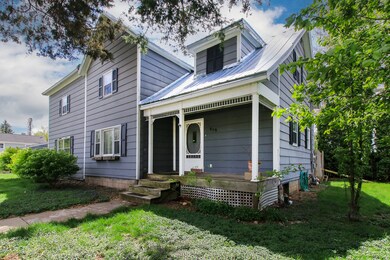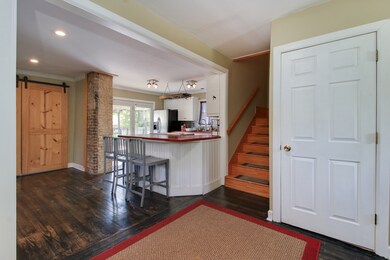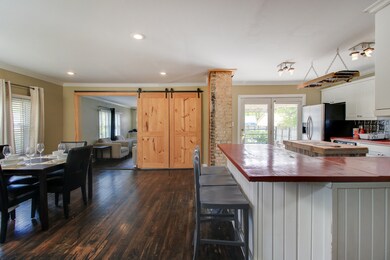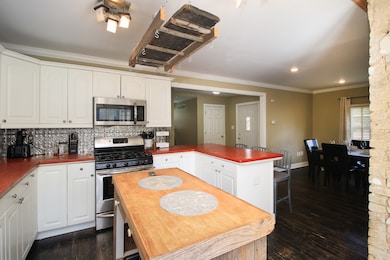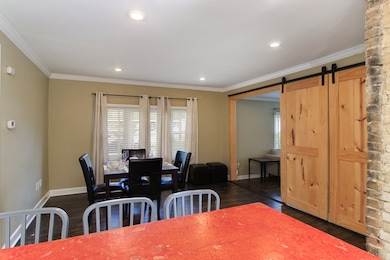
819 Kern St Normal, IL 61761
Highlights
- Traditional Architecture
- 3 Car Detached Garage
- Wood Siding
- Bonus Room
- Forced Air Heating and Cooling System
- Gas Log Fireplace
About This Home
As of December 2023Don't miss this unexpected gem which has been completely rehabbed and expanded for a rare 3 bedroom, 3 bathroom, 3 car garage (35'x23') home and only 8 minutes from Rivian! Home was renovated by previous owner with all new drywall, updated electricity, and updated plumbing. Previous owners added an addition on the main floor which includes a gas fireplace and the upstairs addition boasts a master bedroom with ensuite and walk-in closet. Bonus room on the second floor would work nicely as an office or a "get ready room". The home features an updated kitchen with stainless steel appliances and concrete counters. The island can stay or be removed. Furnace, A/C, and tankless water heater are 12 years old. This corner lot property has a fenced in yard with strategically placed privacy trees in addition to the fruit bearing apple and cherry trees.
Home Details
Home Type
- Single Family
Est. Annual Taxes
- $5,140
Year Built
- Built in 1900 | Remodeled in 2006
Parking
- 3 Car Detached Garage
- Parking Space is Owned
Home Design
- Traditional Architecture
- Wood Siding
Interior Spaces
- 1,752 Sq Ft Home
- 2-Story Property
- Gas Log Fireplace
- Family Room with Fireplace
- Bonus Room
Bedrooms and Bathrooms
- 3 Bedrooms
- 3 Potential Bedrooms
- 3 Full Bathrooms
Schools
- Oakdale Elementary School
- Kingsley Jr High Middle School
- Normal Community West High Schoo
Additional Features
- Lot Dimensions are 140x58
- Forced Air Heating and Cooling System
Ownership History
Purchase Details
Home Financials for this Owner
Home Financials are based on the most recent Mortgage that was taken out on this home.Purchase Details
Home Financials for this Owner
Home Financials are based on the most recent Mortgage that was taken out on this home.Similar Homes in Normal, IL
Home Values in the Area
Average Home Value in this Area
Purchase History
| Date | Type | Sale Price | Title Company |
|---|---|---|---|
| Warranty Deed | $185,000 | None Listed On Document | |
| Warranty Deed | $165,000 | Mclean County Title |
Mortgage History
| Date | Status | Loan Amount | Loan Type |
|---|---|---|---|
| Open | $190,950 | New Conventional | |
| Closed | $6,000 | No Value Available | |
| Closed | $179,450 | New Conventional | |
| Previous Owner | $264,000 | New Conventional | |
| Previous Owner | $264,000 | Future Advance Clause Open End Mortgage | |
| Previous Owner | $115,600 | Unknown | |
| Previous Owner | $30,000 | Credit Line Revolving |
Property History
| Date | Event | Price | Change | Sq Ft Price |
|---|---|---|---|---|
| 12/14/2023 12/14/23 | Sold | $185,000 | 0.0% | $106 / Sq Ft |
| 11/08/2023 11/08/23 | Pending | -- | -- | -- |
| 11/07/2023 11/07/23 | For Sale | $185,000 | 0.0% | $106 / Sq Ft |
| 10/27/2023 10/27/23 | Off Market | $185,000 | -- | -- |
| 10/04/2023 10/04/23 | For Sale | $185,000 | +12.2% | $106 / Sq Ft |
| 11/15/2021 11/15/21 | Sold | $164,900 | 0.0% | $94 / Sq Ft |
| 10/08/2021 10/08/21 | Off Market | $164,900 | -- | -- |
| 10/08/2021 10/08/21 | Pending | -- | -- | -- |
| 10/07/2021 10/07/21 | Pending | -- | -- | -- |
| 07/09/2021 07/09/21 | For Sale | $169,953 | -- | $97 / Sq Ft |
Tax History Compared to Growth
Tax History
| Year | Tax Paid | Tax Assessment Tax Assessment Total Assessment is a certain percentage of the fair market value that is determined by local assessors to be the total taxable value of land and additions on the property. | Land | Improvement |
|---|---|---|---|---|
| 2024 | $5,140 | $70,731 | $9,255 | $61,476 |
| 2022 | $5,140 | $57,218 | $7,487 | $49,731 |
| 2021 | $5,140 | $52,478 | $7,064 | $45,414 |
| 2020 | $4,245 | $51,933 | $6,991 | $44,942 |
| 2019 | $4,098 | $51,654 | $6,953 | $44,701 |
| 2018 | $4,047 | $51,107 | $6,879 | $44,228 |
| 2017 | $3,903 | $51,107 | $6,879 | $44,228 |
| 2016 | $3,861 | $51,107 | $6,879 | $44,228 |
| 2015 | $3,744 | $49,909 | $6,718 | $43,191 |
| 2014 | $3,698 | $49,909 | $6,718 | $43,191 |
| 2013 | -- | $49,909 | $6,718 | $43,191 |
Agents Affiliated with this Home
-
MJ Adelman

Seller's Agent in 2023
MJ Adelman
Freedom Realty
(309) 287-9501
38 Total Sales
-
Erica Epperson

Buyer's Agent in 2023
Erica Epperson
Coldwell Banker Real Estate Group
(309) 275-2992
133 Total Sales
-
J
Seller's Agent in 2021
Jeanne Biles
RE/MAX
-
N
Buyer's Agent in 2021
Non Member
NON MEMBER
Map
Source: Midwest Real Estate Data (MRED)
MLS Number: 11900766
APN: 14-33-104-013
- 910 S Adelaide St
- 1003 S University St
- Lot 8 Emeline St
- 905 Ruston Ave
- 1 Gary Ct
- 1406 Searle Dr
- 308 S Grove St
- 1104 David Dr
- 4 Clinton Place
- 203 Keiser Ave
- 1213 N Madison St
- 5 Broadway Place
- 46 Parkshores Dr
- 111 N Adelaide St
- 32 Parkshores Dr
- 31 Boardwalk Cir
- 1102 N Lee St
- 1406 Fell Ave
- 100 E Virginia Ave
- 1001 N Lee St
