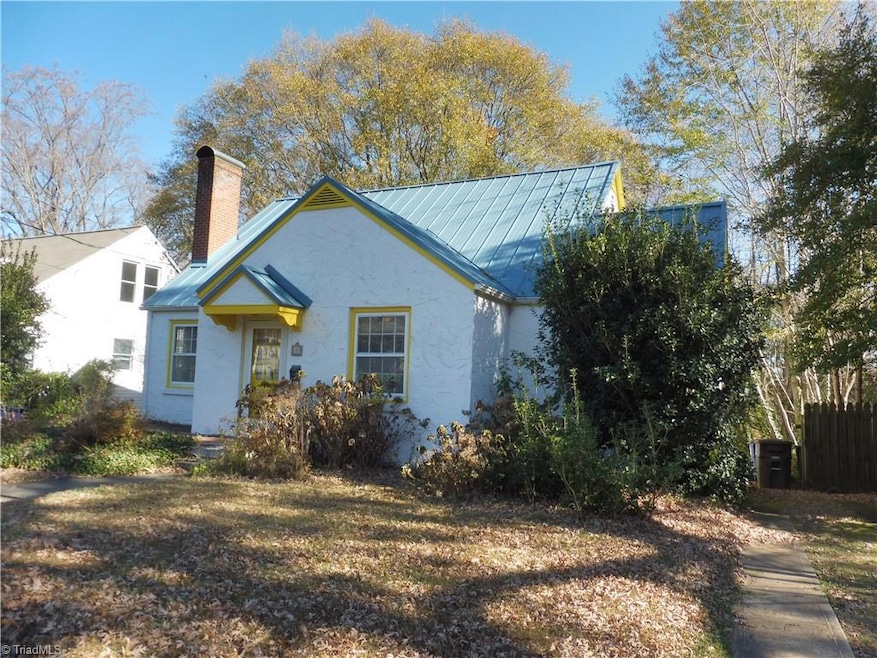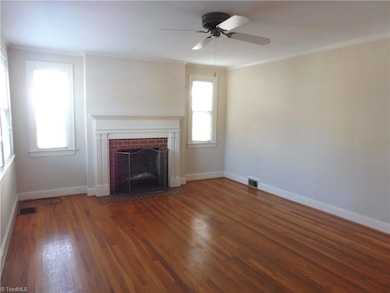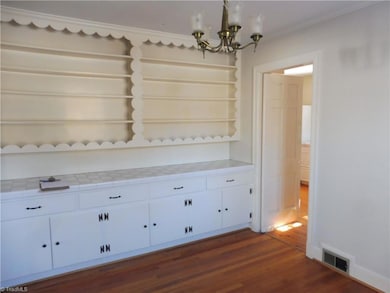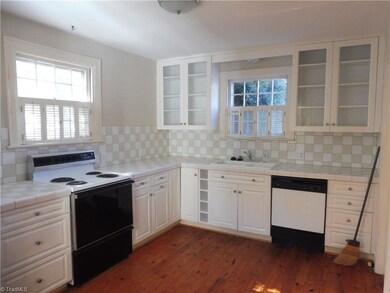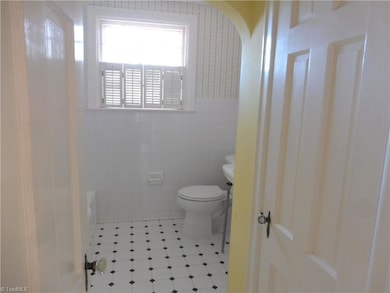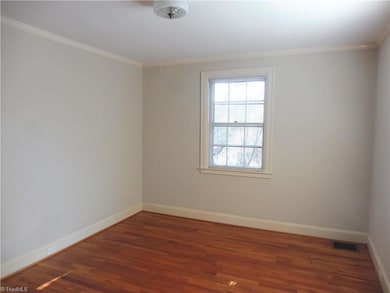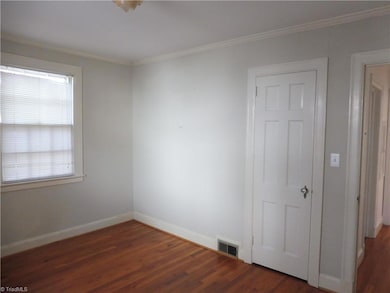819 Madison Ave Winston Salem, NC 27103
Ardmore NeighborhoodEstimated payment $1,948/month
Total Views
186
4
Beds
2
Baths
1,728
Sq Ft
$185
Price per Sq Ft
Highlights
- Living Room with Fireplace
- No HOA
- Forced Air Heating and Cooling System
- Wood Flooring
- Cottage
About This Home
Four Bedroom two bath Cottage style home in Historic Ardmore. Very convenient to Baptist/Atrium Hospital. Beautiful hardwood floors throughout. Many original features such as built-in cabinetry in the dining room, footed tub in the upper bath and glass door knobs. Ready to put your personal touches on it and make it your own. See Agent Only.
Home Details
Home Type
- Single Family
Est. Annual Taxes
- $3,128
Year Built
- Built in 1945
Lot Details
- 10,019 Sq Ft Lot
- Lot Dimensions are 60 x 161.67 x 61.21 x 173.33
- Property is zoned RS9
Parking
- Driveway
Home Design
- Cottage
- Stucco
Interior Spaces
- 1,728 Sq Ft Home
- Property has 1 Level
- Living Room with Fireplace
- 2 Fireplaces
- Wood Flooring
- Unfinished Basement
- Fireplace in Basement
- Dishwasher
Bedrooms and Bathrooms
- 4 Bedrooms
Schools
- Wiley Middle School
- Reynolds High School
Utilities
- Forced Air Heating and Cooling System
- Heating System Uses Natural Gas
- Electric Water Heater
Community Details
- No Home Owners Association
- Ardmore Subdivision
Listing and Financial Details
- Assessor Parcel Number 6825515002
- 1% Total Tax Rate
Map
Create a Home Valuation Report for This Property
The Home Valuation Report is an in-depth analysis detailing your home's value as well as a comparison with similar homes in the area
Home Values in the Area
Average Home Value in this Area
Tax History
| Year | Tax Paid | Tax Assessment Tax Assessment Total Assessment is a certain percentage of the fair market value that is determined by local assessors to be the total taxable value of land and additions on the property. | Land | Improvement |
|---|---|---|---|---|
| 2025 | $2,704 | $283,800 | $81,300 | $202,500 |
| 2024 | $2,704 | $202,000 | $65,000 | $137,000 |
| 2023 | $2,704 | $202,000 | $65,000 | $137,000 |
| 2022 | $2,654 | $202,000 | $65,000 | $137,000 |
| 2021 | $2,606 | $202,000 | $65,000 | $137,000 |
| 2020 | $2,099 | $152,000 | $60,000 | $92,000 |
| 2019 | $2,114 | $152,000 | $60,000 | $92,000 |
| 2018 | $2,008 | $152,000 | $60,000 | $92,000 |
| 2016 | $1,846 | $140,318 | $60,000 | $80,318 |
| 2015 | -- | $140,318 | $60,000 | $80,318 |
| 2014 | -- | $140,318 | $60,000 | $80,318 |
Source: Public Records
Property History
| Date | Event | Price | List to Sale | Price per Sq Ft |
|---|---|---|---|---|
| 11/18/2025 11/18/25 | For Sale | $320,000 | -- | $185 / Sq Ft |
Source: Triad MLS
Purchase History
| Date | Type | Sale Price | Title Company |
|---|---|---|---|
| Warranty Deed | $169,000 | Chicago Title Insurance Comp | |
| Warranty Deed | $131,000 | -- |
Source: Public Records
Mortgage History
| Date | Status | Loan Amount | Loan Type |
|---|---|---|---|
| Closed | $72,000 | Purchase Money Mortgage | |
| Previous Owner | $117,900 | No Value Available | |
| Closed | $50,000 | No Value Available |
Source: Public Records
Source: Triad MLS
MLS Number: 1202473
APN: 6825-51-5002
Nearby Homes
- 803 Madison Ave
- 800 Brent St
- 920 Gales Ave
- 520 Gales Ave
- 731 S Hawthorne Rd
- 1709 W Academy St
- 1720 Elizabeth Ave
- 645 S Sunset Dr
- 1611 W Academy St
- 2055 W Academy St
- 615 Corona St
- 2025 Craig St
- 1056 Gales Ave
- 929 S Hawthorne Rd
- 1616 Queen St
- 2117 Elizabeth Ave
- 412 Corona St
- 1285 Lockland Terrace
- 338 Crafton St Unit 3
- 1590 Sunbridge Ct
- 715 Watson Ave Unit C
- 1425 W Academy St Unit Up
- 1900 Queen St Unit A7
- 730 Anson St
- 405 S Sunset Dr
- 1285 Lockland Terrace
- 1291 Lockland Terrace Unit B
- 600 Peters Creek Pkwy
- 235 Corona St Unit 304
- 1224 Fenimore St
- 1124 W Academy St
- 1320 Miller St
- 1337 Tredwell Dr
- 1108 W Bank St
- 2322 Walker Ave
- 401 Gregory St SW
- 1086 W Bank St
- 1086 W Bank St
- 1086 W Bank St
- 1086 W Bank St
