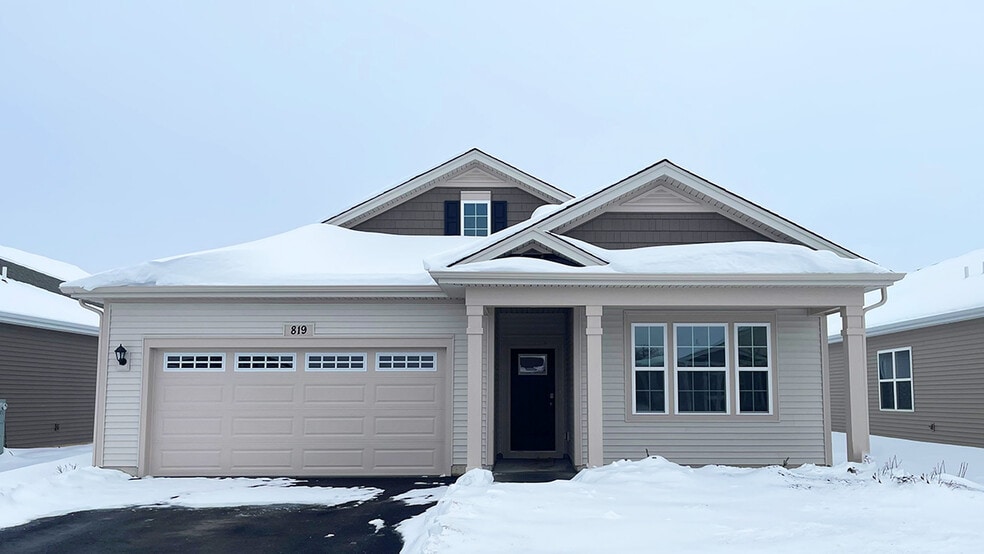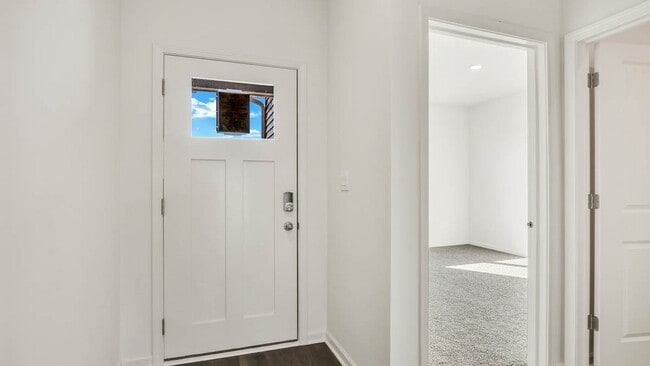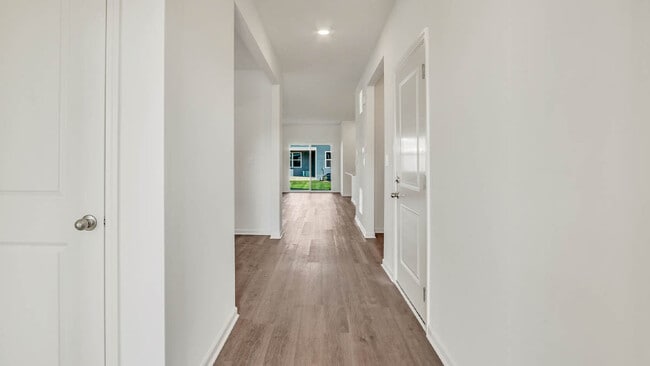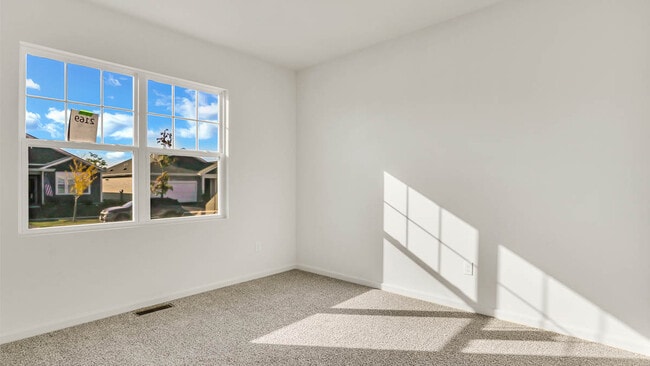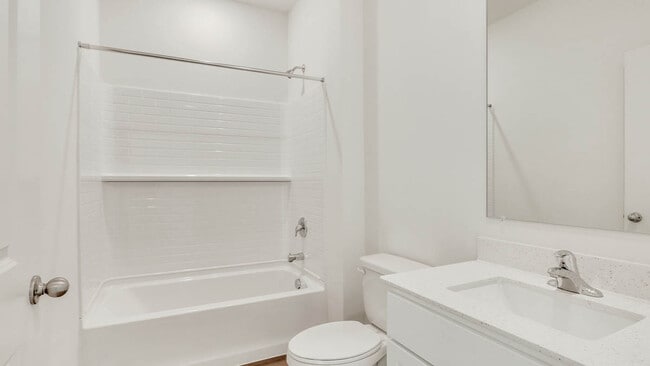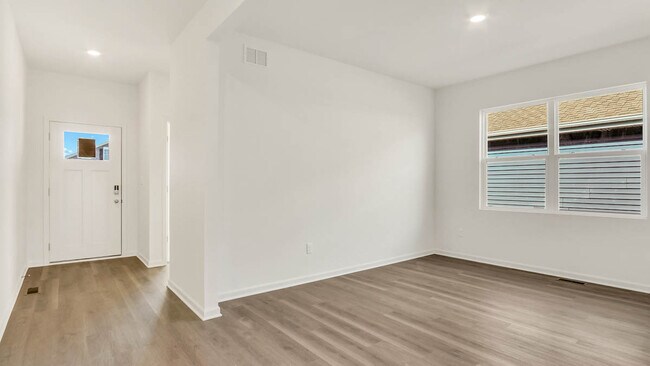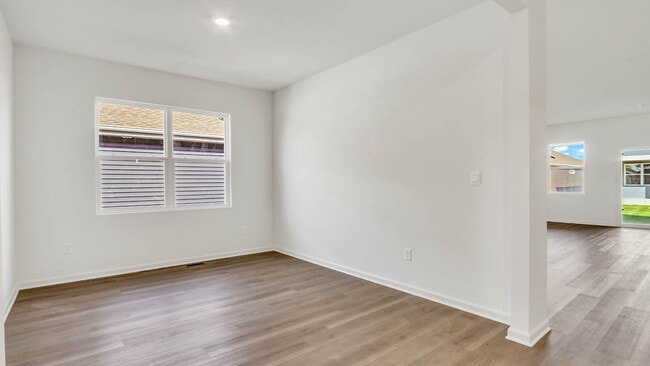
819 Mesa Ln Pingree Grove, IL 60140
Cambridge Lakes North - Ranch Single FamilyEstimated payment $2,598/month
Highlights
- New Construction
- Community Pool
- Laundry Room
- Gilberts Elementary School Rated A-
- Pickleball Courts
- Community Barbecue Grill
About This Home
Find yourself in the popular Clifton floorplan at 819 Mesa Lane, in Pingree Grove, Illinois, a beautiful new home in our Cambridge Lakes North community. This home is ready for a quick move-in! The homesite includes a fully sodded yard and beautiful landscaping. This Clifton Ranch plan offers 1,863 square feet of living space with 2 bedrooms and 2 full baths. Enjoy this home's open concept great room and kitchen which gives you the perfect space for entertaining friends and family. Your kitchen features White designer cabinetry with quartz countertops and spacious pantry. With this Ranch style home you'll be able to enjoy your private get away with your large primary bedroom on its own side of the house with a deluxe bathroom containing a raised dual quartz vanity and walk-in closet. As if the huge walk-in closet wasn't enough, the master has a second walk-in closet for all your storage needs. Enjoy the convenience of a walk-in laundry room right next to the primary bedroom. Luxury vinyl plank flooring throughout the kitchen, bathrooms, and laundry. Impressive innovative ERV furnace system and tankless water heater round out the amazing features this home has to offer! All D.R. Horton Chicago homes include our America's Smart Home Technology. Exterior photo are of actual home. Interior photos are of similar home and model home. Actual home built may vary.
Sales Office
| Monday |
1:00 PM - 5:00 PM
|
| Tuesday - Saturday |
10:00 AM - 5:00 PM
|
| Sunday |
11:00 AM - 5:00 PM
|
Home Details
Home Type
- Single Family
Parking
- 2 Car Garage
Home Design
- New Construction
Interior Spaces
- 1-Story Property
- Laundry Room
Bedrooms and Bathrooms
- 2 Bedrooms
- 2 Full Bathrooms
Community Details
Amenities
- Community Barbecue Grill
Recreation
- Pickleball Courts
- Bocce Ball Court
- Community Playground
- Community Pool
- Trails
Map
Other Move In Ready Homes in Cambridge Lakes North - Ranch Single Family
About the Builder
- Cambridge Lakes North - Townhomes
- Cambridge Lakes North - Ranch Single Family
- Cambridge Lakes North - Ranch Townhomes
- Cambridge Lakes North - Traditional Single Family
- 1552 Aspen Ln
- Lot 019 Old Stage Rd
- 01 Route 72
- 43w916 Us Highway 20
- 18N647 Ridgefield Blvd
- 3301 U S 20
- 0 Farm Hill Dr
- Lot 1 Koppie Rd
- Lot1 and Lot1A Koppie Rd
- Lot 1A Koppie Rd
- 0 Seq of I-90 and McCornack Rd
- Lot 277033 Galligan Rd
- Lot 480017 Galligan Rd
- Lot 499001 Galligan Rd
- 70 acres Galligan Rd
- Lot 230001 Galligan Rd
