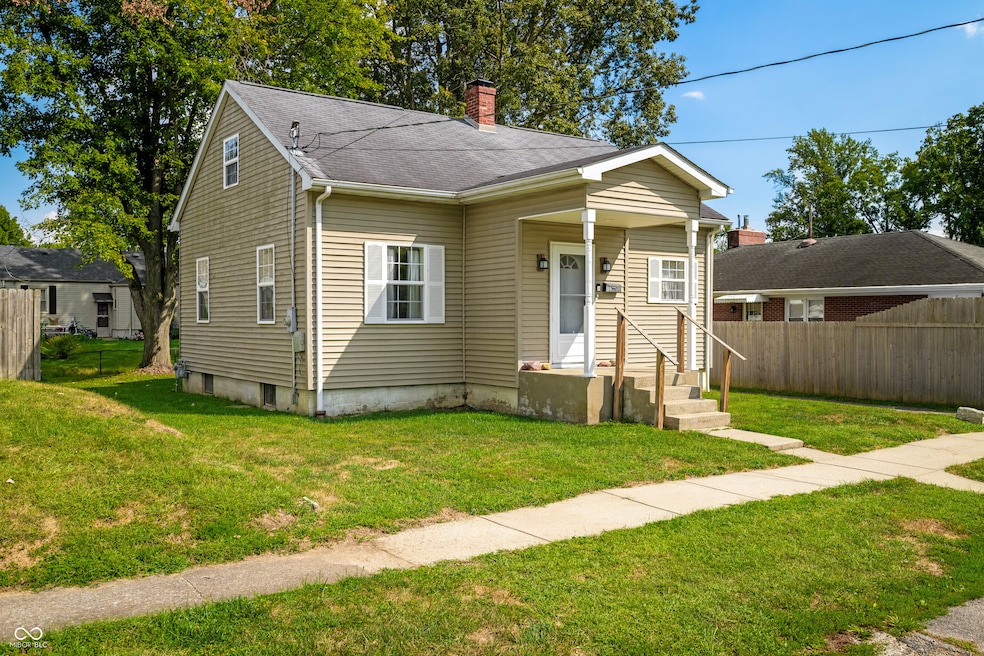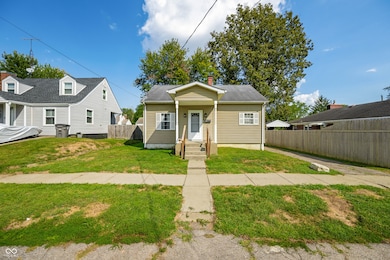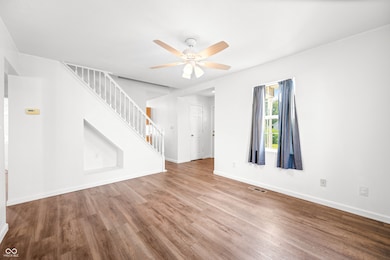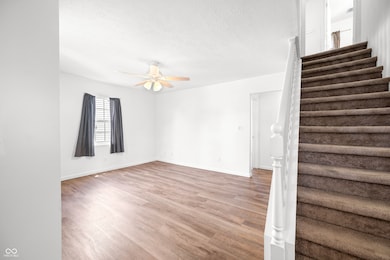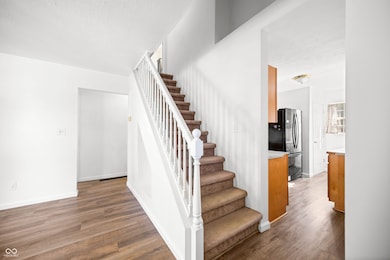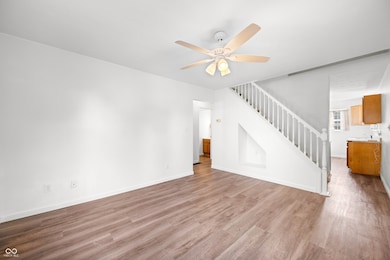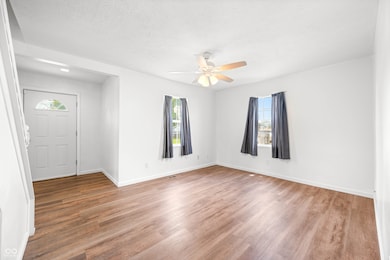819 Oesting St Seymour, IN 47274
Estimated payment $914/month
Highlights
- No HOA
- Galley Kitchen
- Walk-In Closet
- 1 Car Detached Garage
- Woodwork
- Central Air
About This Home
I know you're asking...WHERE HAS THIS BEEN? - and you should be! Well friends, it's here now! A 3-4 Bedroom Home, with 2 Bathrooms, a full basement, 1 car detached garage/shed within walking distance of local parks/schools - all at THIS PRICE?? Welcome to this well-priced cutie on Oesting - where you'll enjoy a multi-story home with flexible space & sizable bathrooms that don't feel like closets! BRAND NEW Water Heater, fresh Laminate Flooring in main areas, new paint, some new lighting, replacement windows, and a sizable backyard! Bonus Points: Driveway and front access parking! -AND- the seller just had the carpets freshly cleaned just for you! The seller says there is a lot to love, but they especially enjoy the low-traffic street that is usually only traveled by the streets residents, and they enjoy the neighbors being friendly! See You Soon!
Home Details
Home Type
- Single Family
Est. Annual Taxes
- $556
Year Built
- Built in 1946
Parking
- 1 Car Detached Garage
Home Design
- Block Foundation
- Vinyl Siding
Interior Spaces
- 1.5-Story Property
- Woodwork
Kitchen
- Galley Kitchen
- Electric Oven
- Microwave
- Disposal
Flooring
- Carpet
- Laminate
Bedrooms and Bathrooms
- 4 Bedrooms
- Walk-In Closet
Basement
- Basement Fills Entire Space Under The House
- Laundry in Basement
Schools
- Seymour Middle School
- Seymour Senior High School
Additional Features
- 4,500 Sq Ft Lot
- Central Air
Community Details
- No Home Owners Association
Listing and Financial Details
- Tax Lot 36-66-20-203-048.000-009
- Assessor Parcel Number 366620203048000009
Map
Home Values in the Area
Average Home Value in this Area
Tax History
| Year | Tax Paid | Tax Assessment Tax Assessment Total Assessment is a certain percentage of the fair market value that is determined by local assessors to be the total taxable value of land and additions on the property. | Land | Improvement |
|---|---|---|---|---|
| 2024 | $557 | $88,000 | $8,200 | $79,800 |
| 2023 | $712 | $100,800 | $8,200 | $92,600 |
| 2022 | $647 | $94,900 | $8,200 | $86,700 |
| 2021 | $369 | $78,300 | $8,200 | $70,100 |
| 2020 | $320 | $75,300 | $8,200 | $67,100 |
| 2019 | $318 | $75,300 | $8,200 | $67,100 |
| 2018 | $303 | $73,400 | $8,200 | $65,200 |
| 2017 | $393 | $74,200 | $8,200 | $66,000 |
| 2016 | $1,368 | $68,200 | $8,200 | $60,000 |
| 2014 | $1,259 | $62,700 | $7,000 | $55,700 |
| 2013 | $1,259 | $62,400 | $7,000 | $55,400 |
Property History
| Date | Event | Price | List to Sale | Price per Sq Ft | Prior Sale |
|---|---|---|---|---|---|
| 11/10/2025 11/10/25 | Pending | -- | -- | -- | |
| 11/04/2025 11/04/25 | Price Changed | $164,900 | -1.8% | $105 / Sq Ft | |
| 11/03/2025 11/03/25 | Price Changed | $168,000 | +1.9% | $107 / Sq Ft | |
| 10/22/2025 10/22/25 | Price Changed | $164,900 | -2.9% | $105 / Sq Ft | |
| 09/18/2025 09/18/25 | For Sale | $169,900 | +107.2% | $108 / Sq Ft | |
| 12/01/2017 12/01/17 | Sold | $82,000 | -20.3% | $43 / Sq Ft | View Prior Sale |
| 10/17/2017 10/17/17 | Pending | -- | -- | -- | |
| 08/17/2017 08/17/17 | For Sale | $102,900 | -- | $54 / Sq Ft |
Purchase History
| Date | Type | Sale Price | Title Company |
|---|---|---|---|
| Warranty Deed | -- | None Available | |
| Warranty Deed | -- | None Available |
Mortgage History
| Date | Status | Loan Amount | Loan Type |
|---|---|---|---|
| Open | $82,828 | New Conventional |
Source: MIBOR Broker Listing Cooperative®
MLS Number: 22063584
APN: 36-66-20-203-048.000-009
- 718 S Walnut St
- 819 S Lynn St
- 828 Phillips Ln
- 140 W Harrison Dr
- 600 Wendemere Dr
- 924 S Lynn St
- 1112 Washington Ave
- 670 S Vine St
- 715 Jackson St
- 813 S Obrien St
- 836 Wendemere Dr
- 800 W Block Laurel (15 & 16) St
- 900 W Block Laurel (27 28) St
- 900 W Block Laurel (25 & 26) St
- 112 Cardinal Dr E
- 218 S Park St
- 314 Hancock St
- 727 W 2nd St
- 735 Marley Ln
- 737 Marley Ln
